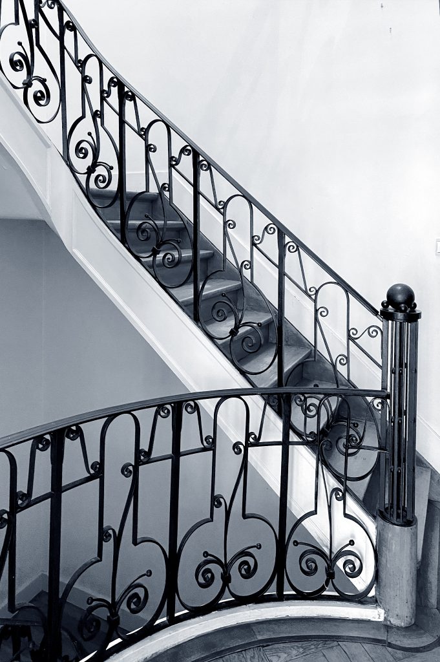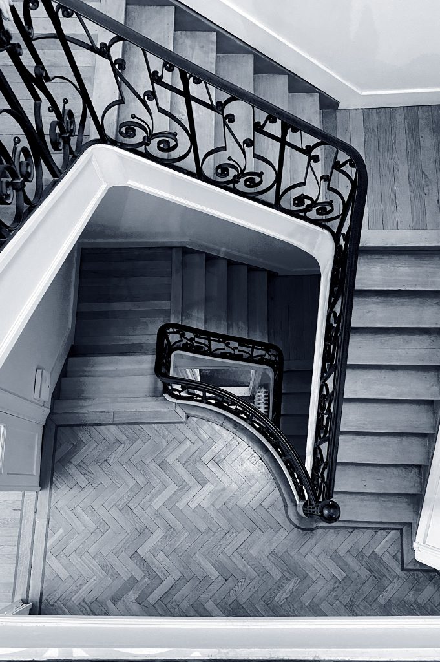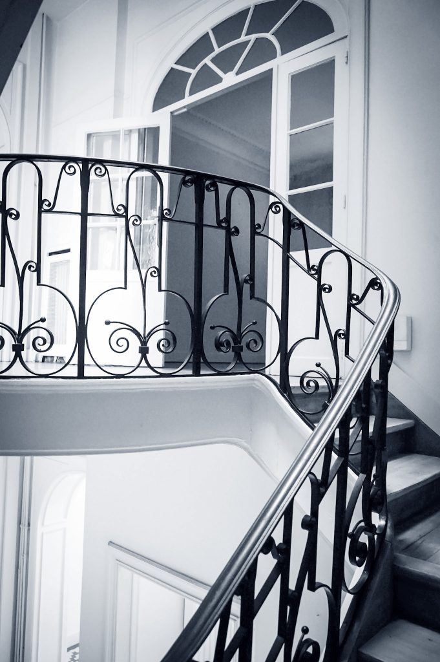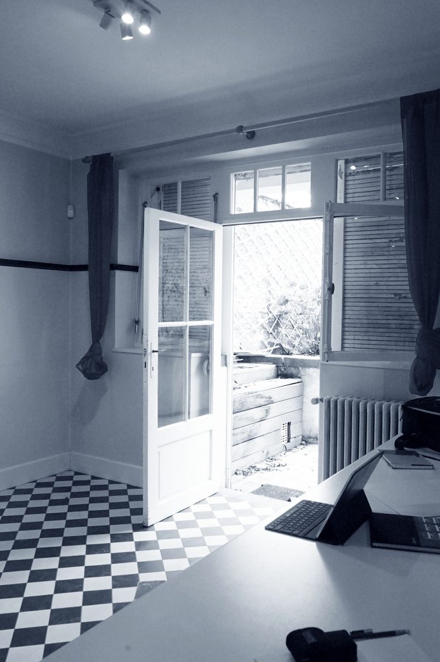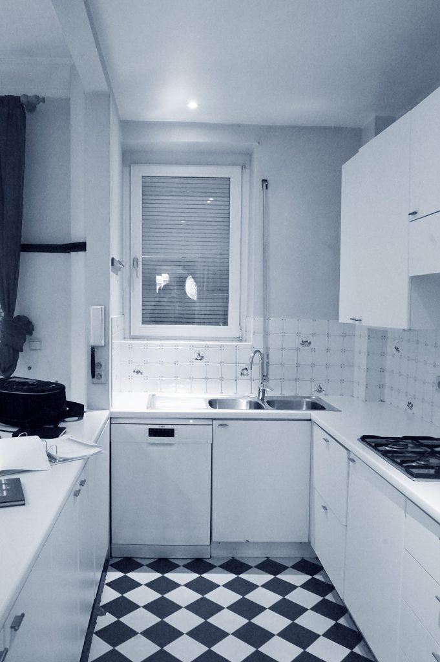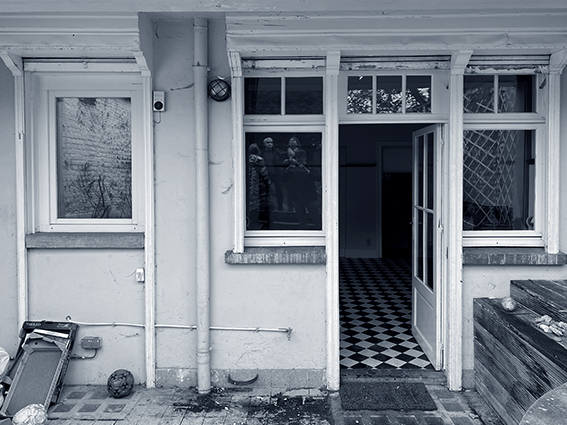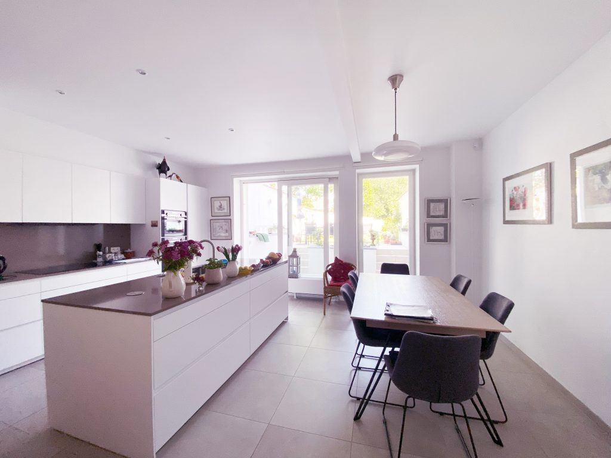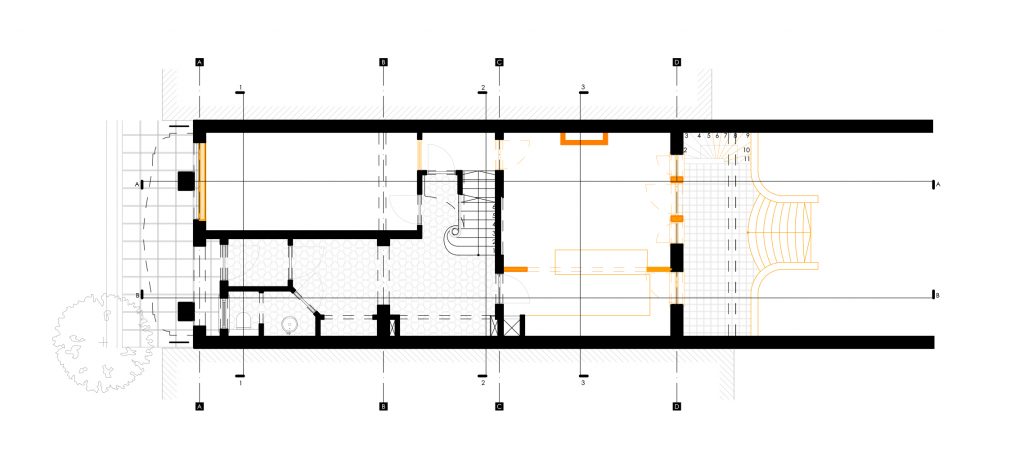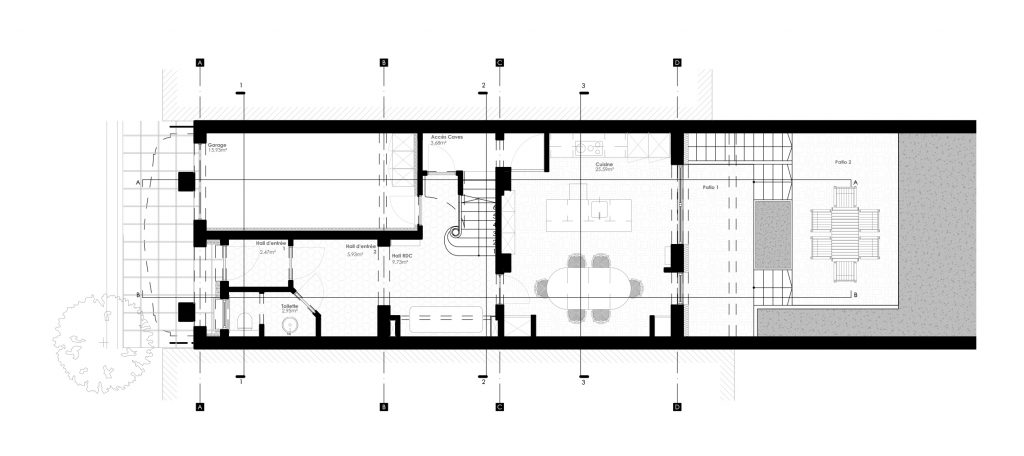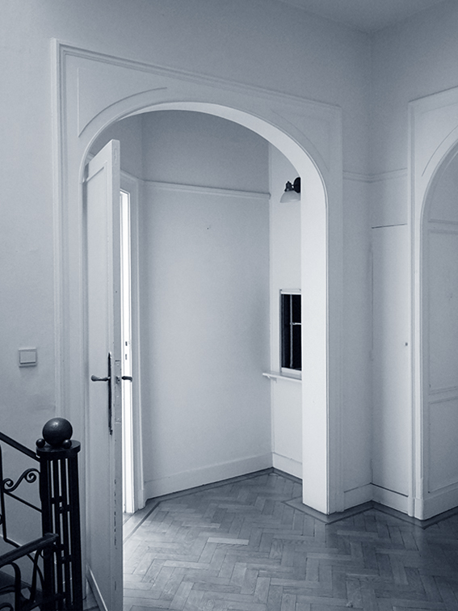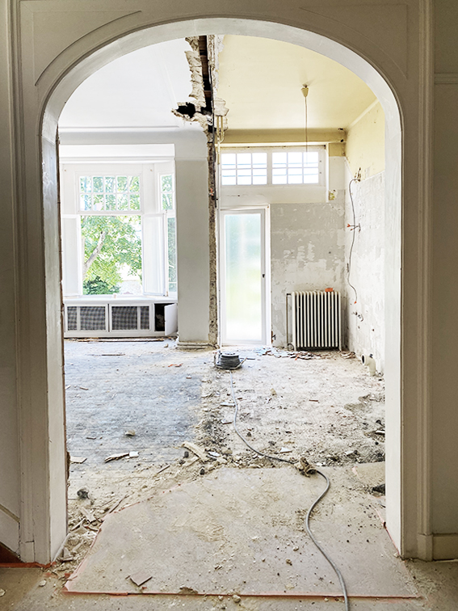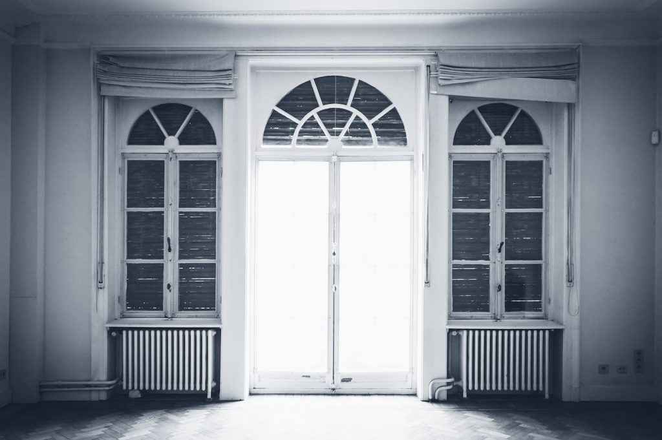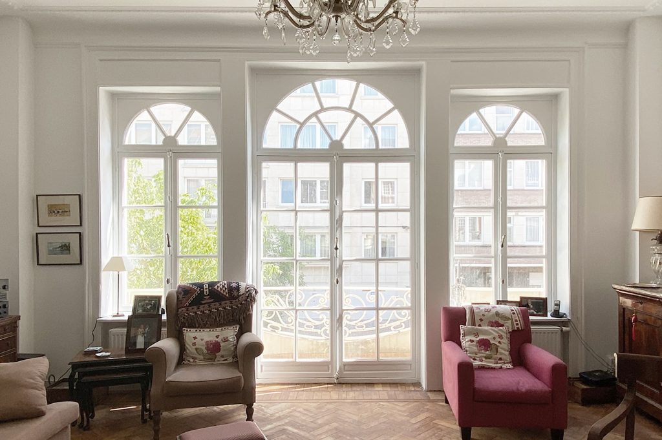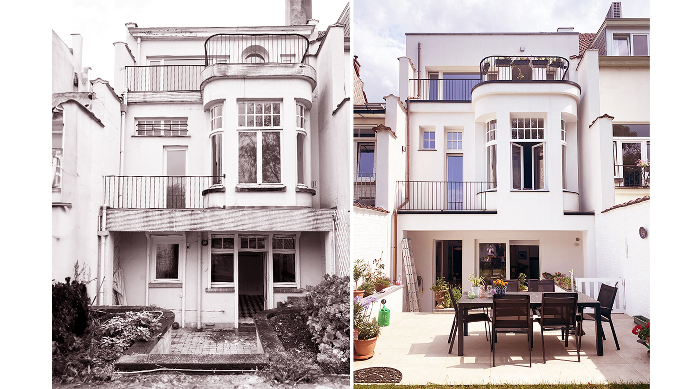
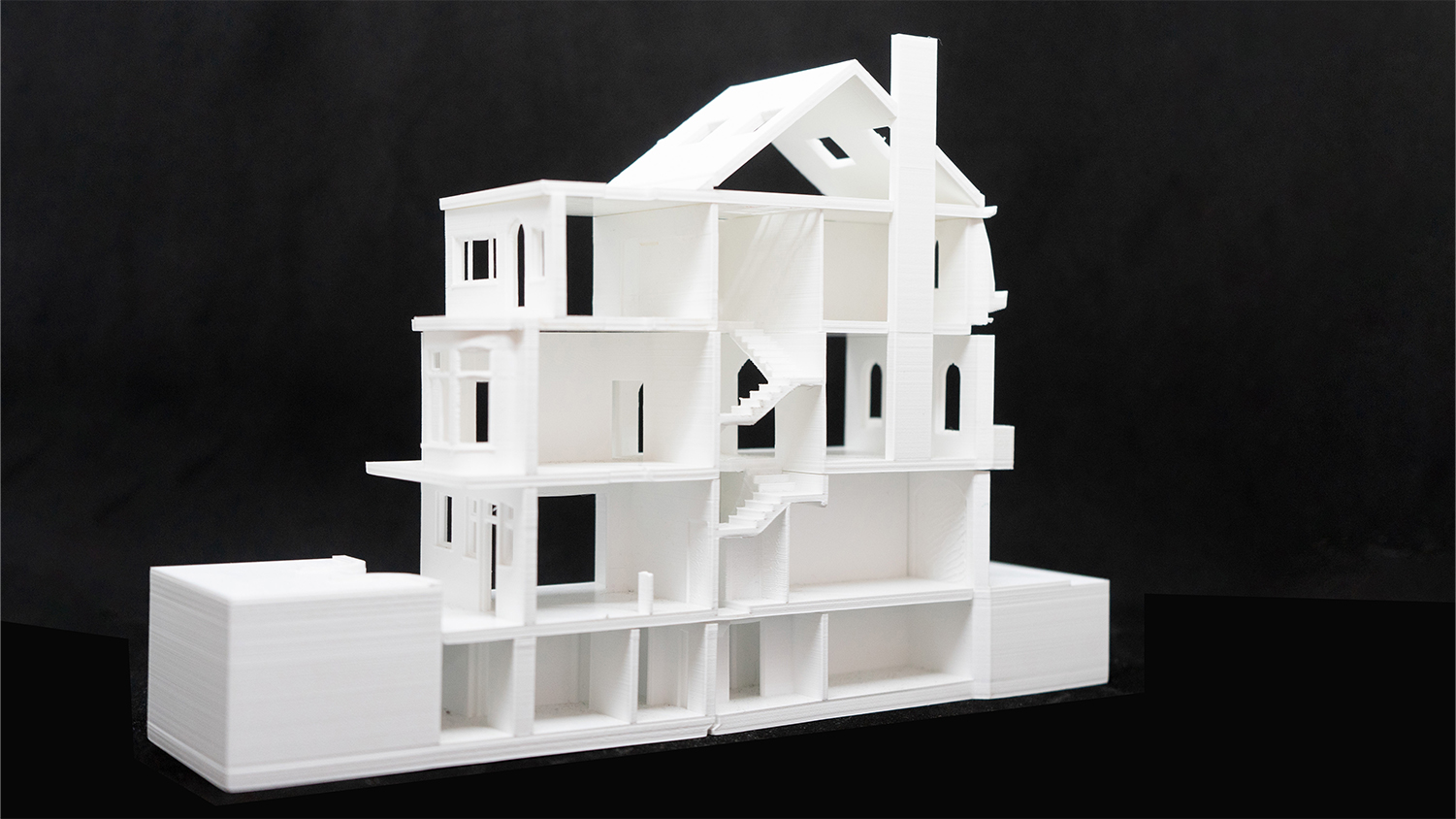
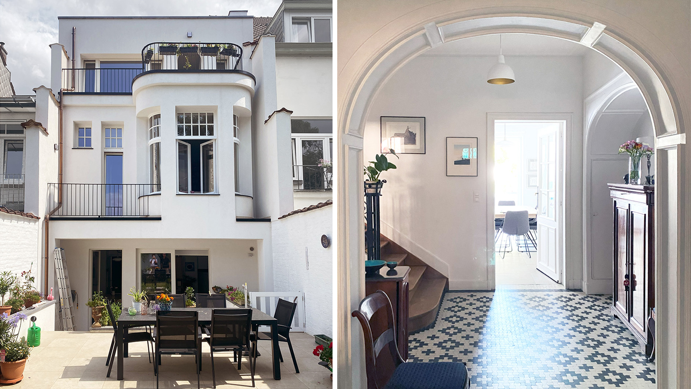

House Renovation in Schaerbeek
Project type: Single family home
Surface area : 280 m²
Location : Schaerbeek, Belgium.
Phase : Delivered
Project year : 2020-2022
This project is one of those projects that benefits the most from a discrete intervention. Throughout the process we were constantly asking ourselves one question: How can we bring this house to today’s energy standards while making the most out of its potential?
The staircase
The first thing to be done was to take stock of the existing situation and this potential we identified. The staircase was evidently the heart of the project, but it was lacking illumination. We learned by looking at the plans dated from the 1920s that the lightwell feeding it wasn’t correctly built. It only had one window which limited the amount of light falling through it to the ground floor. This had to be addressed.
The kitchen
In terms of functionality, the kitchen presented serious problems. It was the only connection to the garden, yet it was a poor connection. Furthermore, it was quite dark given that it was sunk half a level below the garden. These were all issues that also had to be addressed but they had to be addressed in a very particular way. The reason for this was that given other constraints the works had to start before the building permit was issued. This limited our options as legislation had to be respected. Amongst other things, this meant we could increase the size of the windows but only without touching the lintels. We could also lower the level of the external garden, but only by 50 cm.
We took advantage of all these opportunities which allowed us to bring more light into the internal space. At the same time a new layout for the kitchen allowed for a stronger connection between inside and outside. Moving the wet units to the opposing party wall permitted us to place the dining table upon entry.
The first level
The first level proved to be quite challenging. The house of course was beautiful to start with, so our job consisted of playing an invisible role. Yet, at the same time, we wanted to bring it to today’s comfort standard and increase its energy performance.
We immediately knew that the current distribution did not do justice to the legacy of the building. The location and proportion of the bathroom played against the beautiful arched opening towards the garden living room. This of course had to be amended. In terms of distribution however, it wasn’t all that clear from the beginning what was required from each space.
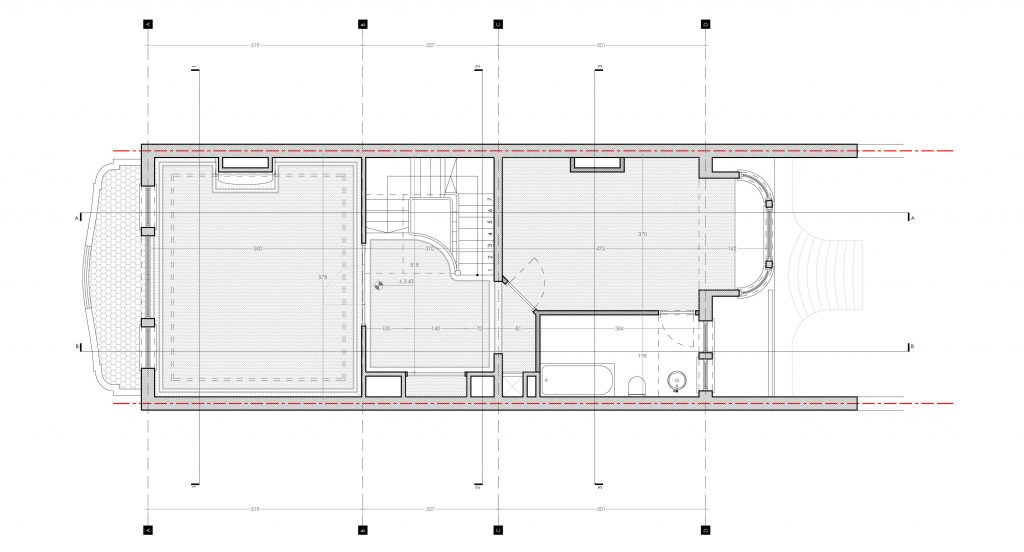
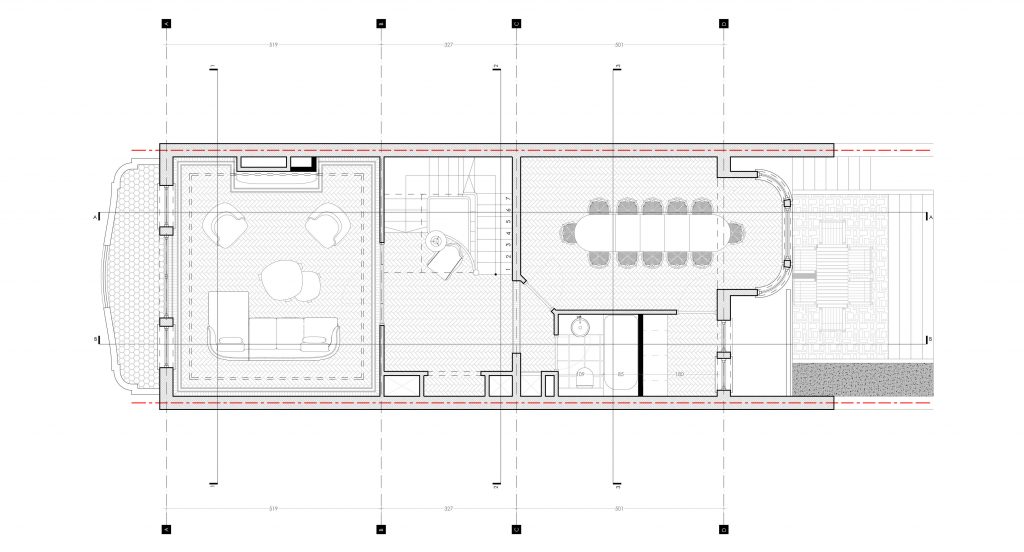
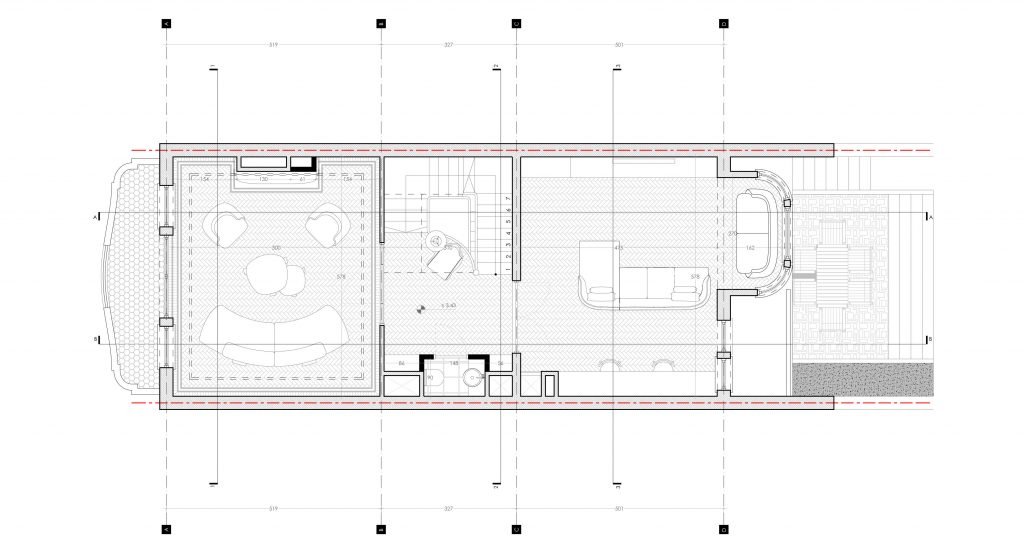
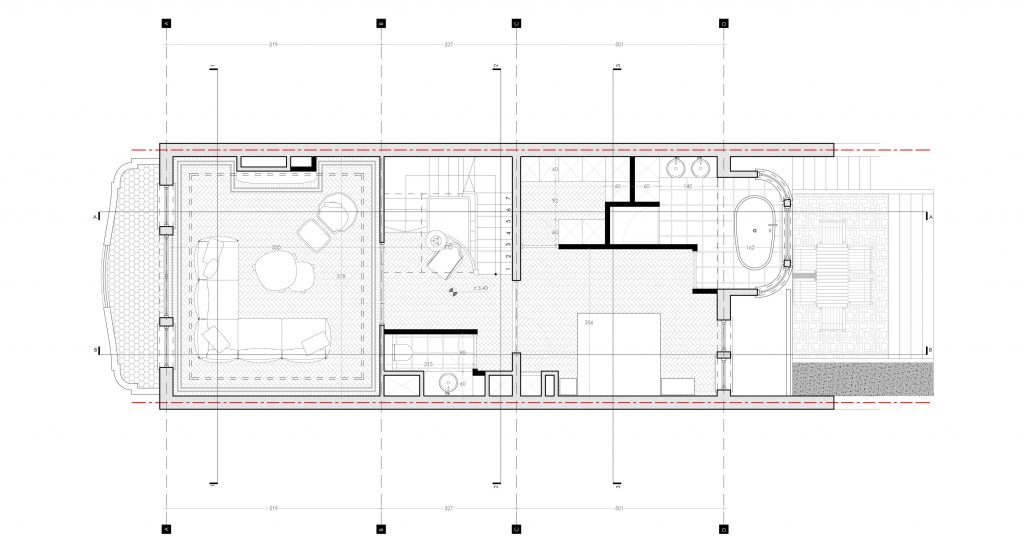
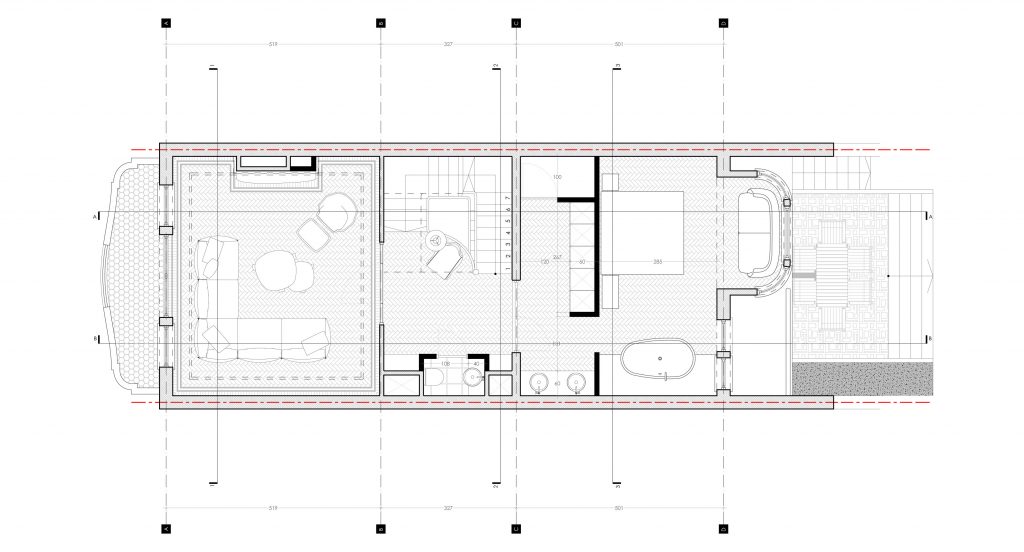
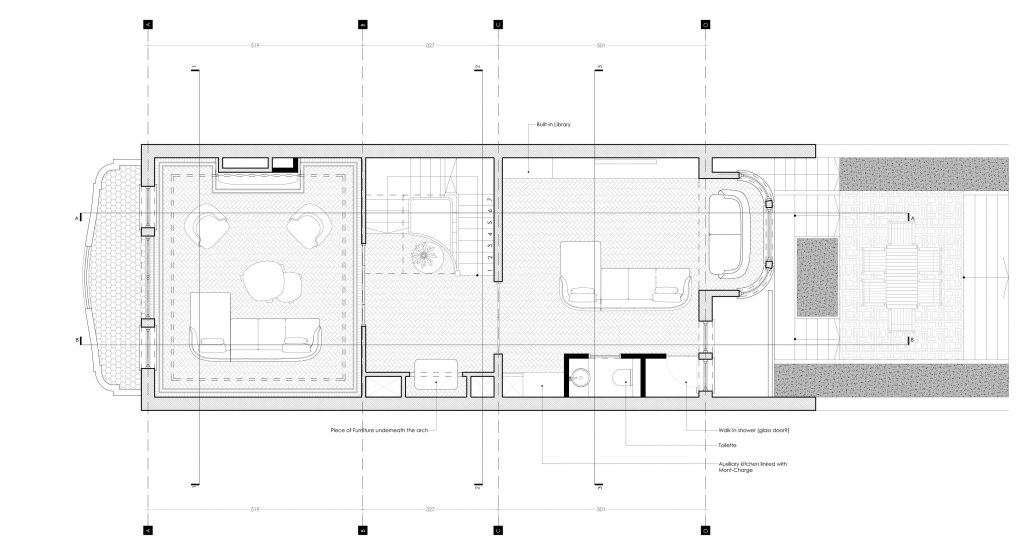
We decided with the client to keep as much as an open mind as possible. So we decided to take a short time to explore a few options and we came back with 5 proposals. We explored the possibility of placing the master bedroom in this level so as to avoid having it located in the 2nd floor. We also explored the possibility of having the dining room at this level. In the end the option that prevailed was one that reduced the footprint of the bathroom as much as possible. This strategy allowed for the balcony to be better exploited. At the same time it allowed both living rooms to be used in conjunction for large gatherings. Finally this space could double as an en suite bedroom if required.
Our invisible hand
The house’s undeniable beauty prompted improvements, including concealing exposed plumbing and wires to meet modern standards. Redesigning technical installations required attention to detail, addressing moldings when moving or doubling walls. To hide pipes, a strategic “doubling up” approach was employed, creating a symmetrical solution for a column. Insulation posed challenges, with exterior insulation preferred but impractical for the street-facing facade.
Team
Augspach Architecture
Rodolfo Pedro Augspach
Manuel Fernandez Rosso
Energy Consultant
General Contractor
Related articles and projects
An article exploring how can the costs of building a house be reduced, considering different decisions at different stages.

