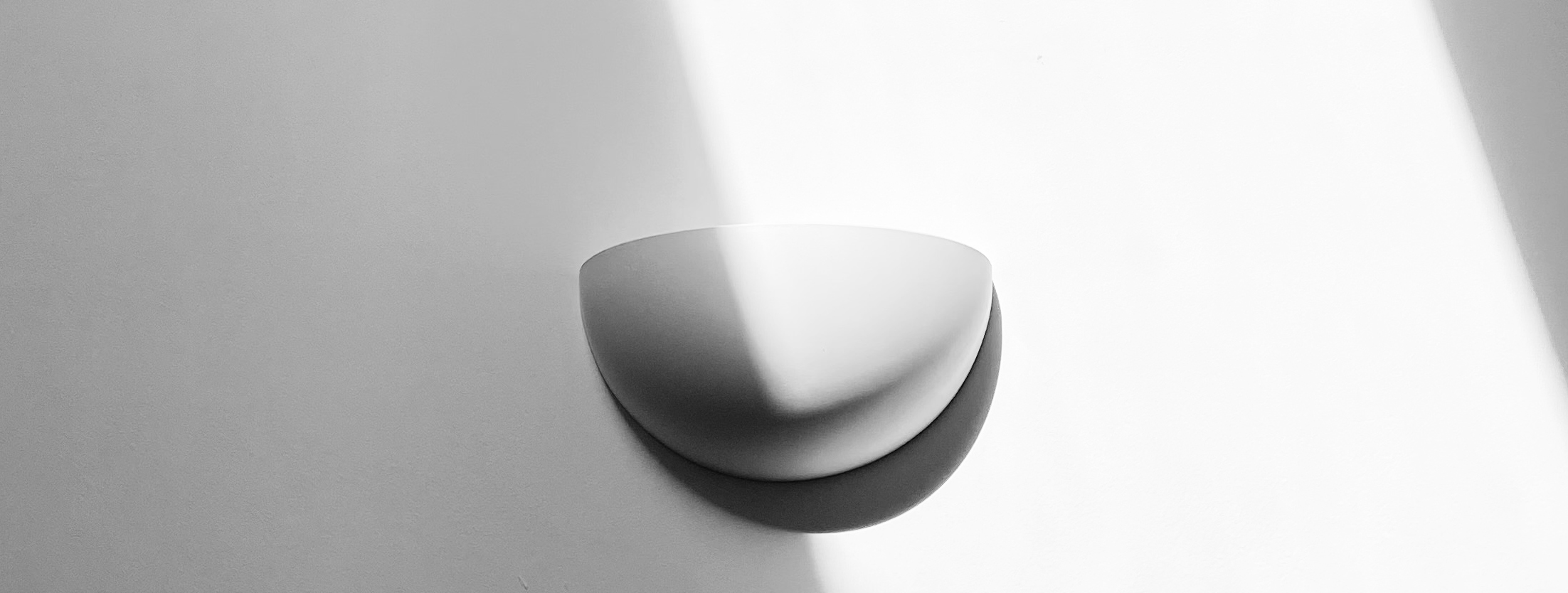

Daylight design in belgium
An article discussing the basic principles for designing with Daylight.
1. The components of daylight in a given location

2. Belgium and the Overcast Sky
As shown previously in the climate analysis, the sky in our reference location of Uccle, Brussels, Belgium is predominantly overcast. To better understand the impact of this predominant sky one should study wide angle or “fish-eye” images of an overcast sky compared to a sunny one.
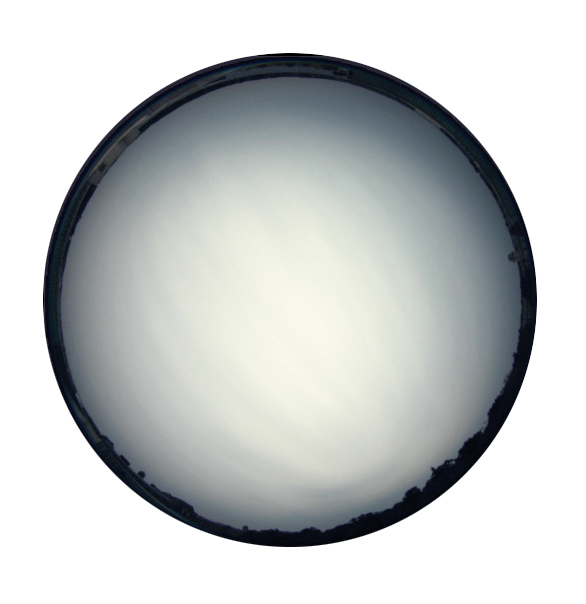
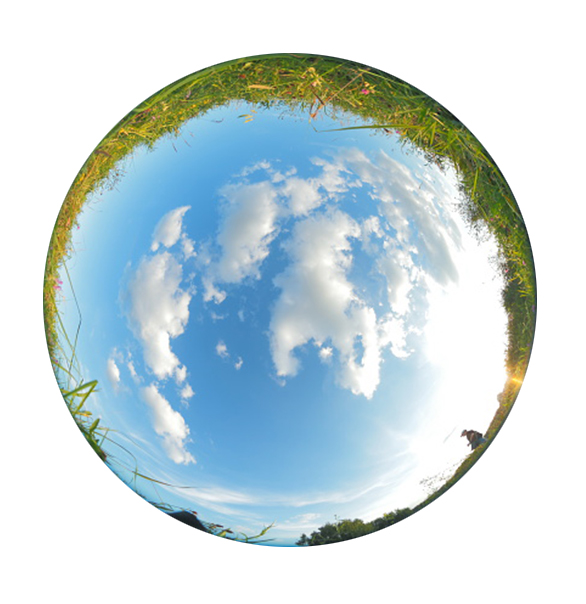
As one can see, in the overcast sky the brightest area is found directly above, or at the zenith, and the sky gradually becomes darker as it reaches the horizon which is the darkest area of the sky. As a result, horizontal surfaces present about three times the illuminance values of vertical ones. This is one of the reasons why roof apertures illuminate so much better than apertures on a façade in Belgium as in most of Central Europe. The light in a clear sky is quite different. The brightest spot is of course the solar disk, but the darkest one is the area directly opposite the sun, while the horizon is again quite bright.
Overcast skies are not 100% symmetrical, and there will always be more light coming from where the sun is located in the hemisphere than anywhere else. It is safe to assume that a south facing façade in Belgium will receive x amount more lux levels than a northern one.
Skies which are neither overcast nor sunny vary greatly depending on the cloud cover and actual location of the clouds, so general assumptions on them are not as relevant.
3. Reflecting light
We have already broken down daylight into diffused and direct components (which together make up the global component). However, the former can again be broken down into 3 components when analyzing the light that reaches a certain point in an interior space based on the amount of bounces, or lack of them. These further components which are not dependent on climate are as follows:

- Sky component (SC)
- Externally reflected component (ERC)
- Internally reflected component (IRC)
Sky component (SC):
The sky component refers mainly to the diffuse sky (excluding the solar disk). Depending on the room but in most cases it is usually the strongest component (more than 3x the other two combined next to a window) and it drops drastically as the point of reference gets farther from the window.
Externally Reflected Component (ERC):
The externally reflected component is the light that bounces off an obstruction before reaching the given point. It is also mainly present close to an aperture, but given that it comes at a significantly lower angle, it also reaches deeper into a given room.
Internally reflected Component (IRC):
The internally reflected component is the one that always reaches any given point in the room given the fact that it is the result of one of more light bounces. However at every bounce a significant amount of light is absorbed by the reflecting surface, which makes this component the weakest of the three. Because of its nature it is highly dependent on the reflectance or “albedo” of the materials which make up the room. It has the characteristic of being fairly constant throughout the whole room.
4. Visual comfort
So how much daylight (or light for that matter) is enough? The answer to this question is simply, “that depends”, and it depends on numerous factors. For starters, which activity is going to take place in the given space? Is one simply walking through it? Or detailed tasks such as cooking or reading are expected to be carried out? The lux levels recommended for either task is different.
More importantly however is the fact that the human eye works like a really advanced photographic camera, letting in plenty of light (under dark scenarios) or shutting out quite a lot by regulating the “aperture” or the iris.
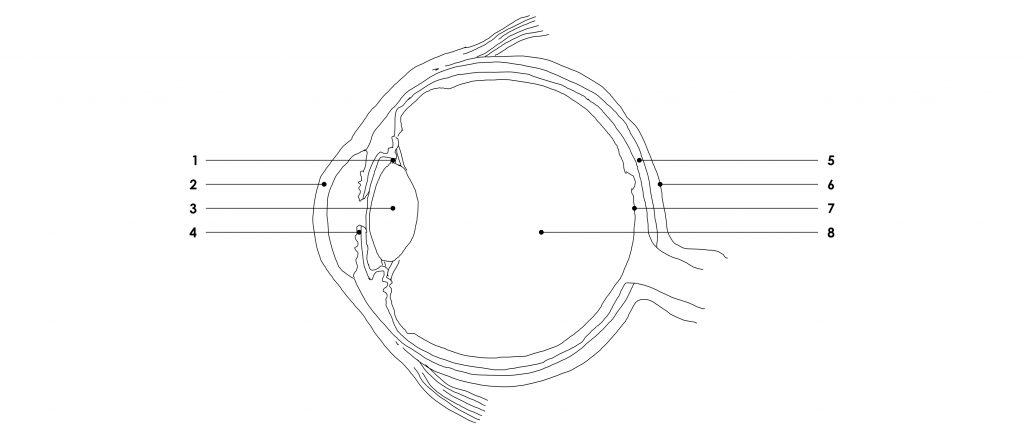
- Ciliary Ligament
- Cornea
- Lens
- Iris
5. Choroid
6. Sclera
7. Retina
8. Vitreus body
As an example that illustrates this, when driving at night we find ourselves in a low light environment (for the most part), which means our iris will try to remain as opened as possible to let as much of this light hit the cornea in the back of our eyes. If a car coming on the opposite direction was to flash its headlights at us, the extra light hitting the cornea will effectively render us blind for a few moments. Looking at the same headlights from even a few meters during a bright day would have nowhere near the same effect.
5. The implication of visual adaptation in architecture
Understanding the eyes’ adaptation is crucial, as it significantly influences how we perceive luminous environments, especially in interior spaces benefiting from daylight through side lighting. When apertures are on the walls, lux levels are high near windows due to the sky component. However, as distance from windows increases, lux levels drop drastically.In architecture, this phenomenon may explain why a space may seem dark despite high lux levels in some areas.
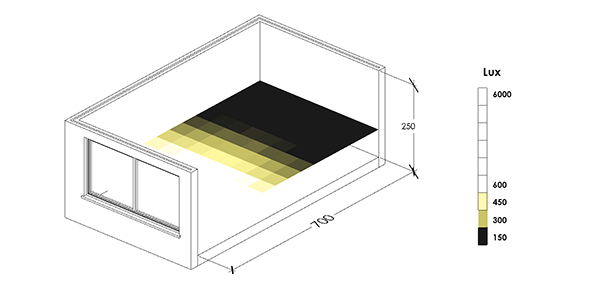
Consider a simulation for a 700 x 400 room, meeting Brussels Building Code standards for an open kitchen, dining, and living room. Lux levels near the window reach 6,000 lux where the overall levels are 30,000 lux, while levels at the back are around 150 lux.
Although 150 lux is insufficient for most activities, averaging lux levels per square meter results in just under 4,000 lux/m², making it more than suitable for most tasks. However, the concentration of lux levels near the window causes our eyes to adapt to 6,000 lux, making the 150 lux seem even darker. As Baker and Steemers note, “absolute illuminance is less important than relative illuminance”. This is due to the adaptive properties of the human eye.
Hence, daylight quantity’s distribution is as crucial as its amount. Ensuring light reaches the back of the room is as important as moderating it near the window (refer to “the contrast ratio” below).
6. Quantifying Daylight - The Static Model - Daylight Factor (DF)
7. Contrast ratio
In order to avoid this “gloom” effect in side lit rooms due to human eye adaptation, the highest levels recorded need to relate somehow to the lowest ones in the same space or where the same activity is to take place. The method to do that proposed by Lynes (J.A. Lynes, 1969) consists in averaging the DFs for the front half of the room and then doing the same again for the back half. If the division of the former by the latter exceeds a ratio of 3, then the back half of the room would be considered as too dark. The mathematical representation of this would be:
Average DF of front half / Average DF of back half ≤ 3
8. Passive zone
With the above “contrast ratio” in mind one can come down to a very useful rule of thumb so as to calculate a certain “passive zone”. This zone is one that has the potential of being correctly illuminated and ventilated through passive means. This zone reaches a distance from the façade equal to twice the distance from the floor to the top of the window (Baker & Steemers 2008), as shown in the image. This is very useful to calculate at the early stage of any design when surface areas and plan depths are being calculated.





