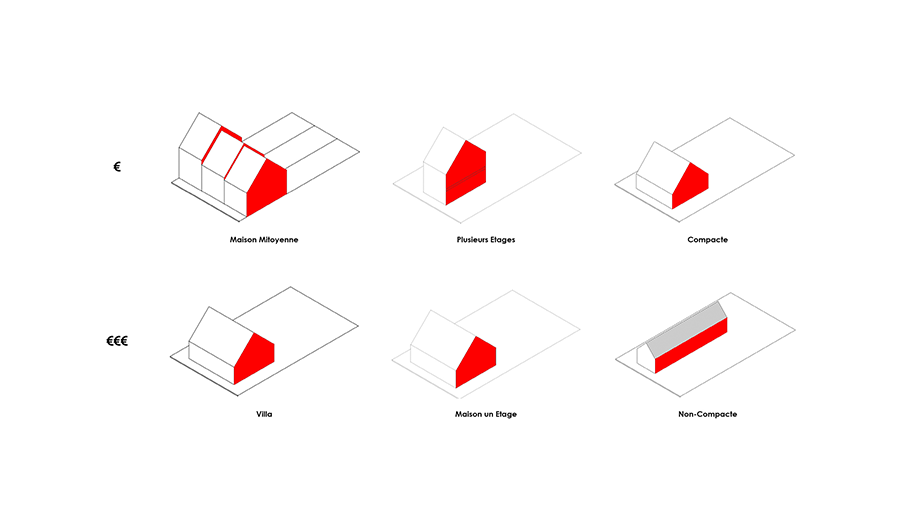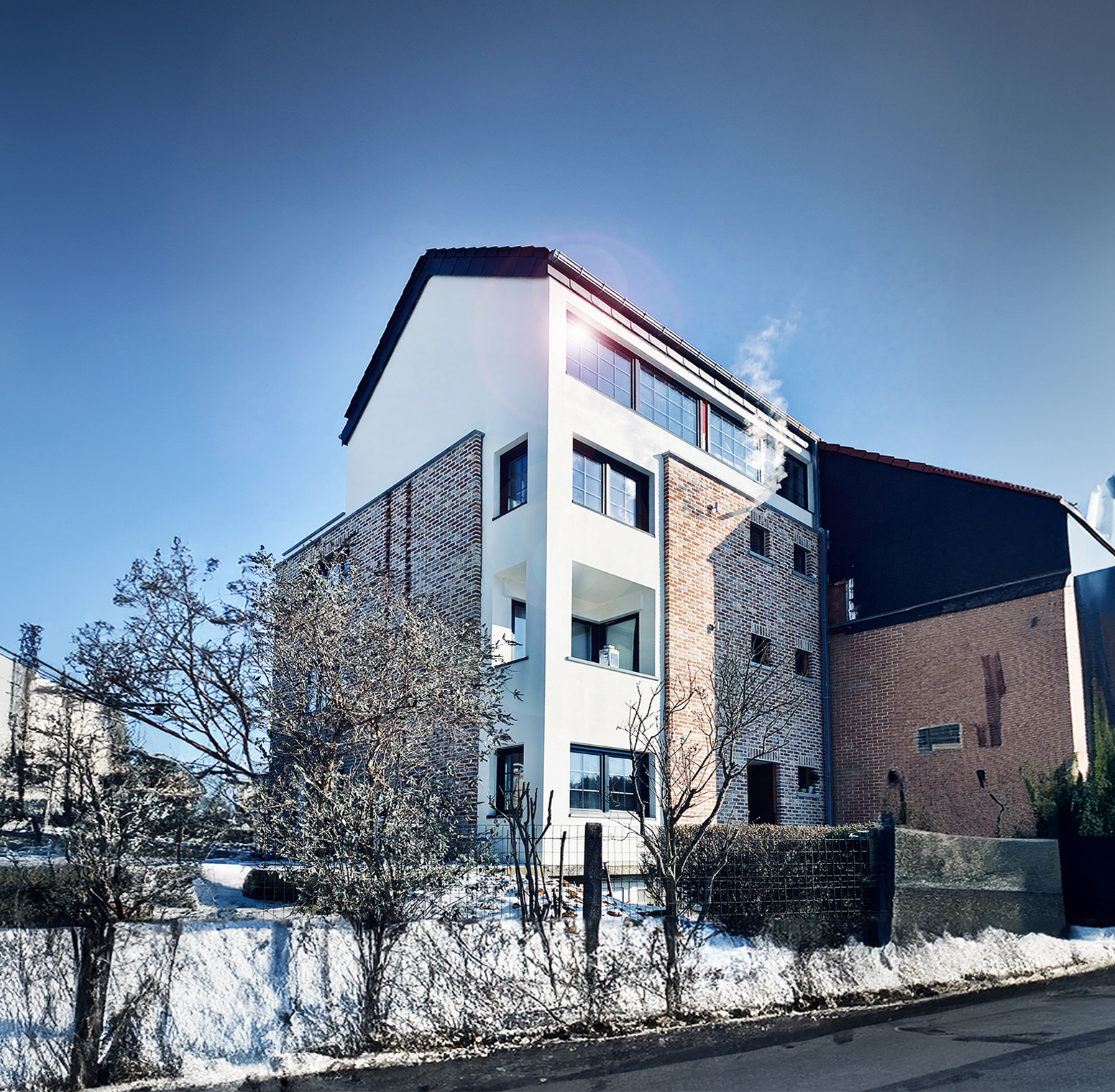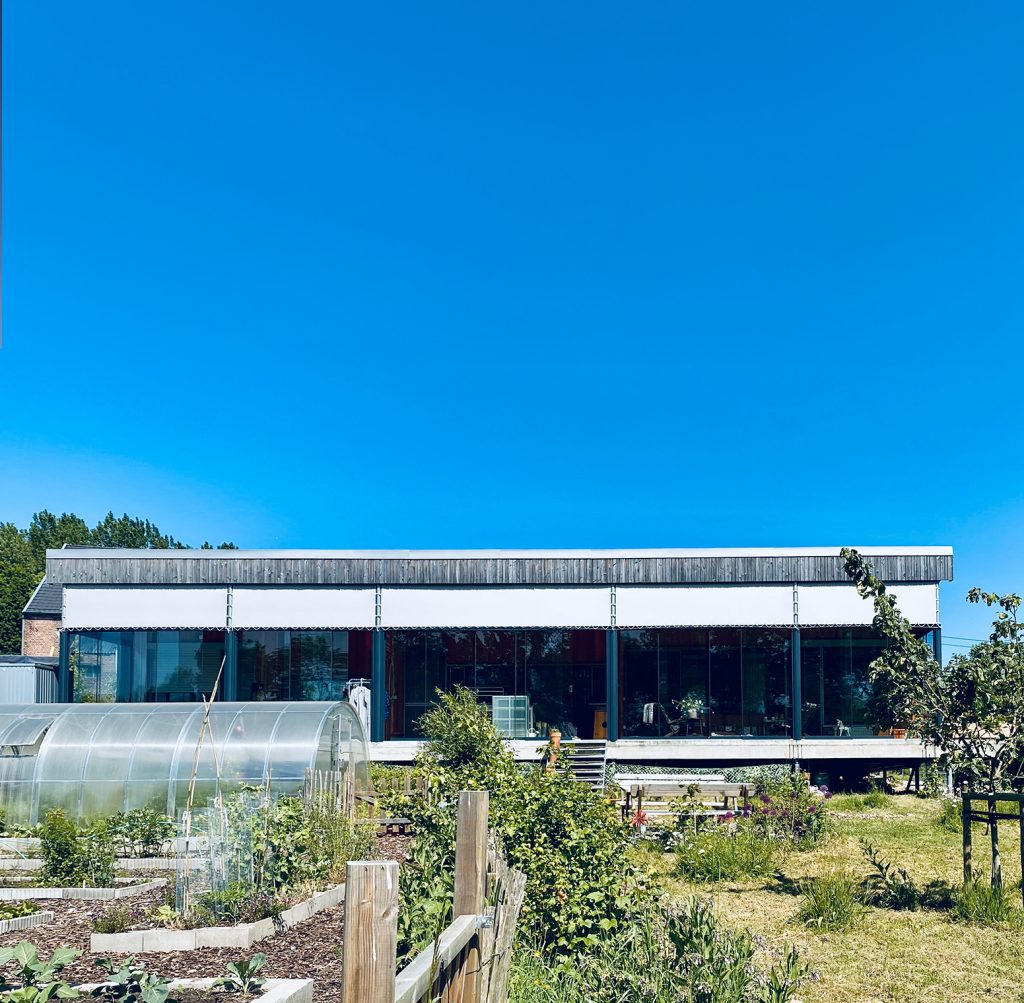

Bringing down the house (costs)
An article exploring how can the costs of building a house be reduced, considering different decisions at different stages.
How can the costs of building a house be reduced? I’ve previously written an entry (which you can see here) on the cost of building a new house and I set an estimate base on market standards of €1.400/m² (trying to be conservative at the time, 2017). However, there are many factors that can have a big impact on this estimate. We will now walk thorugh how these factors can be identified at the early stages so as to reduce the cost of building.
Before one sets off with a project it would be smart to acknowledge that there are certain aspects that will have a greater impact on the budget than others, and although they might seem obvious, it is not always the case. In the following paragraphs I’ll address these “aspects” in order of impact upon budget, starting with the one I believe to have the highest impact and then following in decreasing order. This is an average of market trends, so of course, there are exceptions.
1. Terraced house vs. villa
If the project has one or more party walls it will be significantly cheaper than a counterpart that is standalone. This might seem obvious, but the degree of the impact is probably not as obvious to some people. Having a party wall not only saves the cost (or at least half the cost) of building the wall, but one is also spared of insulating and/or cladding the façade which is usually even more expensive. To give a rough example, the price for insulating and rendering a facade wall usually comes in at about €120/m². Additional costs for mounting and dismantling of the scaffolding should also be taken into account as more will be required for works in a Villa than on a terraced house. The savings do not stop there, for façades are seldom “blind”. Openings require plenty of additional elements (lintels, shutters, alarms, etc.), other than the windows themselves which add significantly to the costs.

2. Multi-story vs. single-story
A single-story house, like our stilt house project, offers comfort and a strong connection to surroundings. Aside from needing a larger plot, the cost effectiveness stems from halving roof surface and related expenses. In developed countries like Belgium, labor costs outweigh material expenses, making the impact of foundations comparable for one or multiple stories.

For instance, consider our corner house—a retrofit without foundation costs. Adding two floors increased the surface to 80 m², requiring only a 40 m² roof. In contrast, the stilt house demanded a full roof to cover its 115 m² living area. The key lies in optimizing foundation requirements based on surface area needs, making a marginal difference in costs for one or multiple stories.
3. Building compactness
The more the footprint of a building resembles that of a square (or circle) the more compact it will be and hence the ratio of façade to floor area will be lower resulting again in lower overall costs in relation to the enclosed internal surface area. By contrast, if the footprint resembles that of a rectangle then a more significant building envelope will be required resulting in higher costs. As an example see the scheme below, both Houses have a surface area of 100m². One is 10×10 while the other one is 5×20. If we omit the gable in both cases and we only multiply their perimeter by a standard height of 3 meters we get for the first one (10x3x4) 120 m² of façade surface area, while for the second one we get (5x2x3 + 20x2x3) 150 m².

The same is true for projects which have protruding volumes. Basically, the more one deviates from an extruded square or a cube, the more expensive the execution will be.
4. Few big windows vs. several small windows
For lightning purposes, it’s always better to have several small windows well distributed throughout the building rather than having just a few big ones. The main reason this is true has to do with the fact that by distributing the light sources throughout, the daylight gets spread more evenly, therefore, reducing contrasts and avoiding glare. However, the same surface area distributed into several small windows tends to cost more (in proportion) than that same area spread into fewer, bigger windows (so long as one keeps within market standards).
5. Number of "wet rooms"
Wet rooms (bathrooms and kitchens) are the most expensive spaces in a building. They are the main reason why office space is cheaper to build than residential space. These require a lot of technical detailing and complex executions by the hand of several sub-contractors, which have to perform tasks that require a high degree of expertise. Different workers lay down pipes, ensure the connections, transport heavy items (think bathtubs), and then lay tile on top of everything. Keeping the number of bathrooms and kitchens to a minimum has a significant impact on the overall costs of a project. Another smart and popular approach is to cluster them as much as possible so as to reduce the number of pipes required. To be honest the savings factor of keeping wet rooms together is a marginal one, particularly in single or two-story houses. It is practical though for execution purposes.
6. Material finishes
Many individuals find themselves reaching the end of their credit line, attempting to cut costs. Unfortunately, at this stage, crucial decisions impacting the budget have already been made.
It’s essential to clarify that we’re not discussing extravagant choices like a €20,000 bathtub versus a €500 one; we’re focusing on the mid-range market. While selecting different types of tiling carries economic implications, the impact is less significant on the budget. Unfortunately, due to limited choices, people often end up opting for the cheapest option, leading to disappointment.
For instance, tiling a 2×2 bathroom with a €100/m² tile costs twice as much as a €50/m² tile, but the effective difference is only €200. We can exagerate the principle and apply it to showers. A high-end shower at €1,000 offers a unique experience. Even settling for an €80 option, providing a different experience, results in negligible savings when considering the overall impact on the budget.
7. Conclusions
This article aims not to advocate for specific architectural choices, like two-floor cubic terraced houses with expansive windows. Instead, it seeks to equip readers with knowledge and tools to make informed decisions about budget allocation. This guidance is valuable not only for new builds but also for house renovation projects.
In many instances, factors like the house’s existing structure limit decision-making during renovations. While the choice of a terraced or standalone house might not be flexible, incorporating these concepts into the budget planning process is crucial. Acknowledging early on that overall construction costs may be higher for certain structures is key.
Examining industry trends reveals a common approach to cost reduction—focusing on the last two items on this list, such as grouping bathrooms and opting for economical material finishes. This article provides a broader perspective, empowering readers to consider aspects with more significant initial impact on the project.







