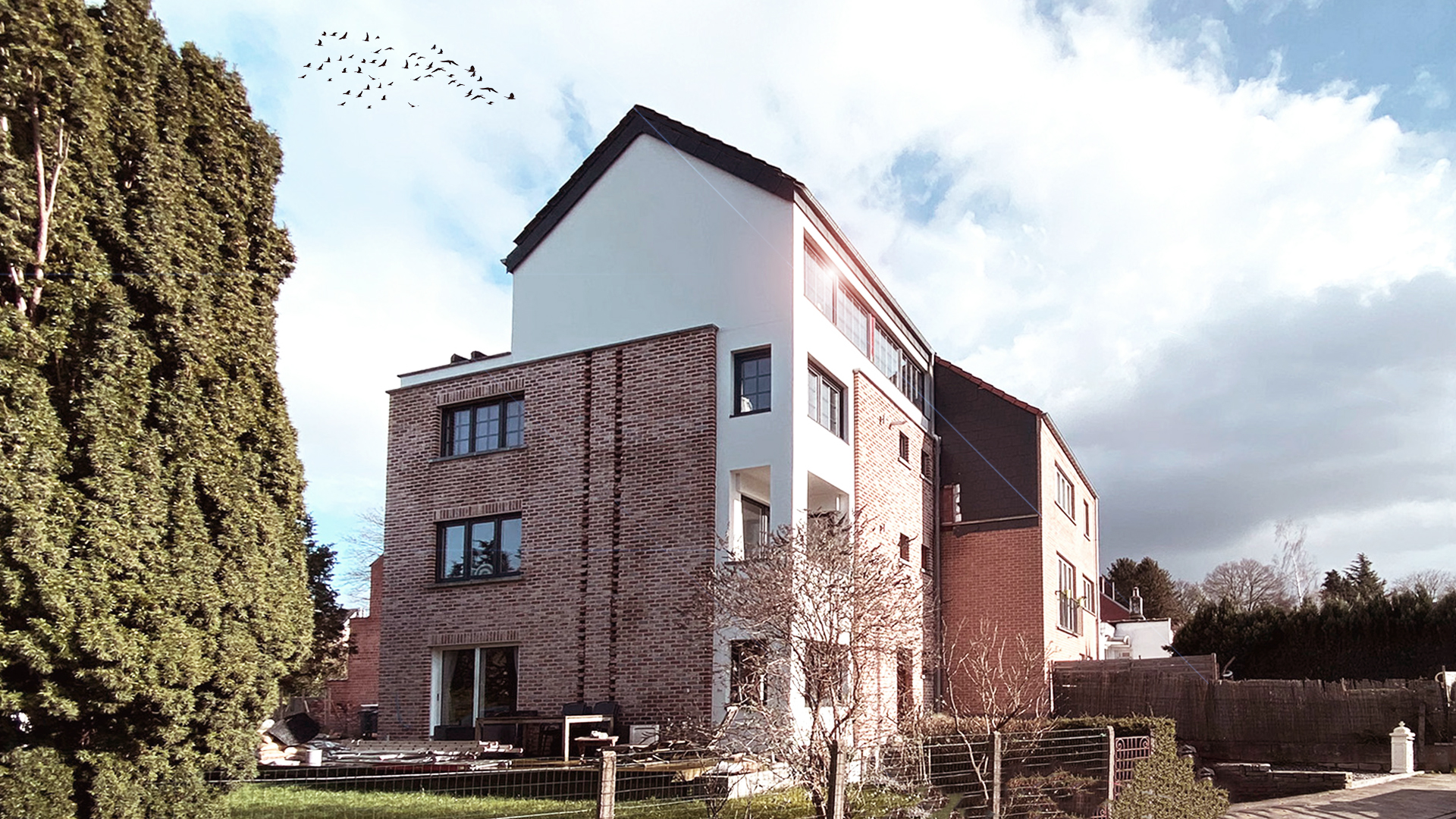
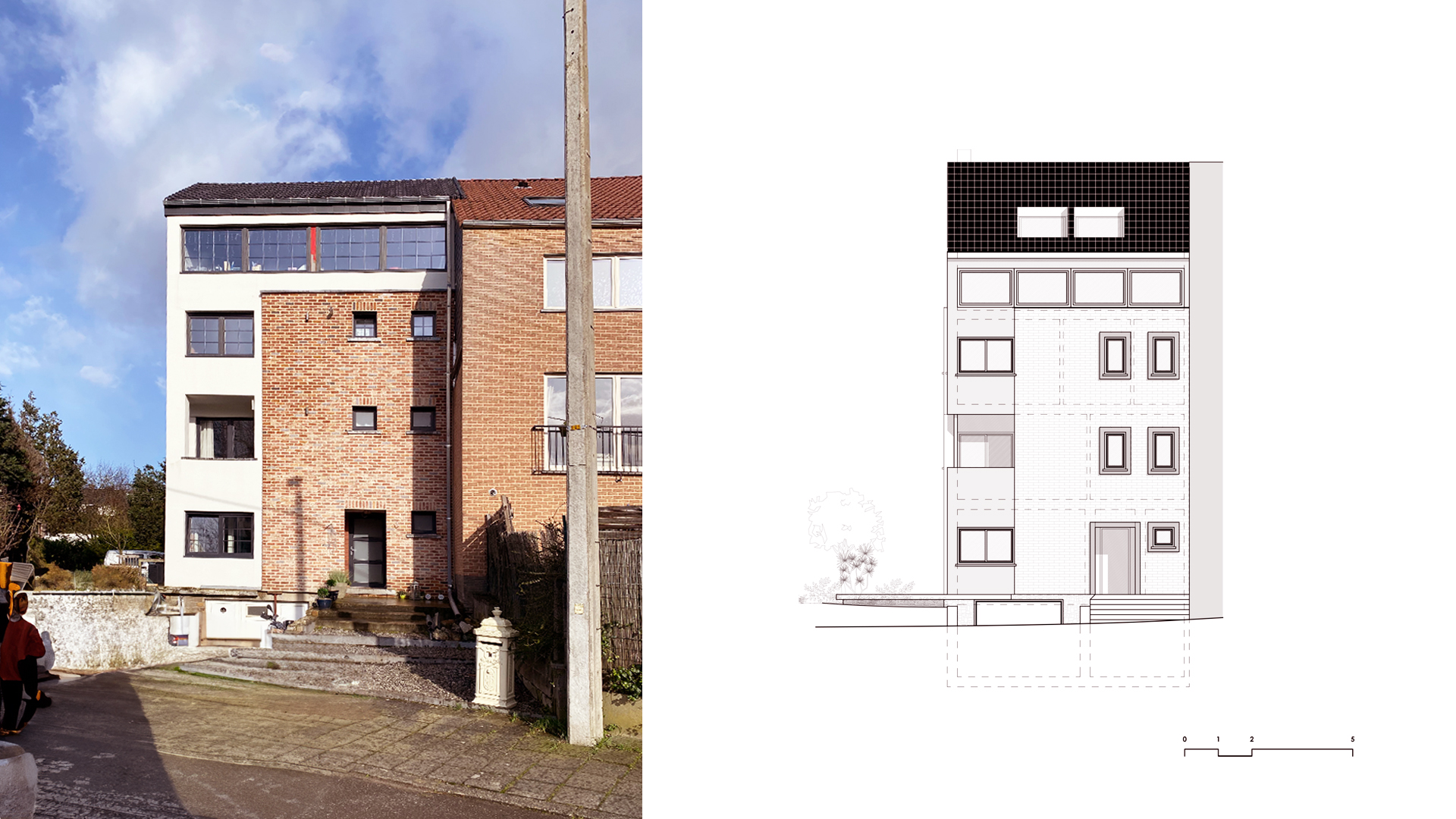
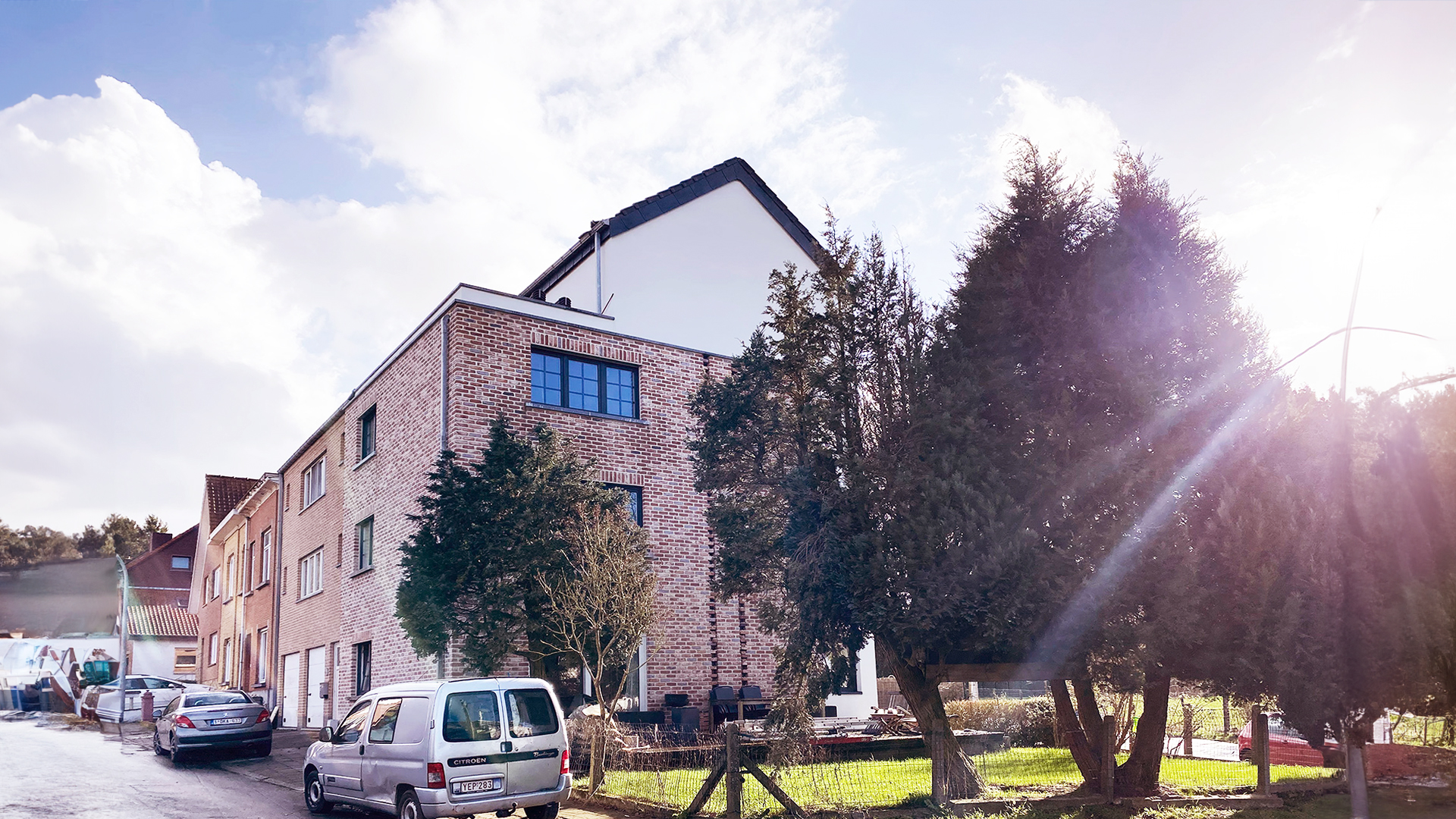
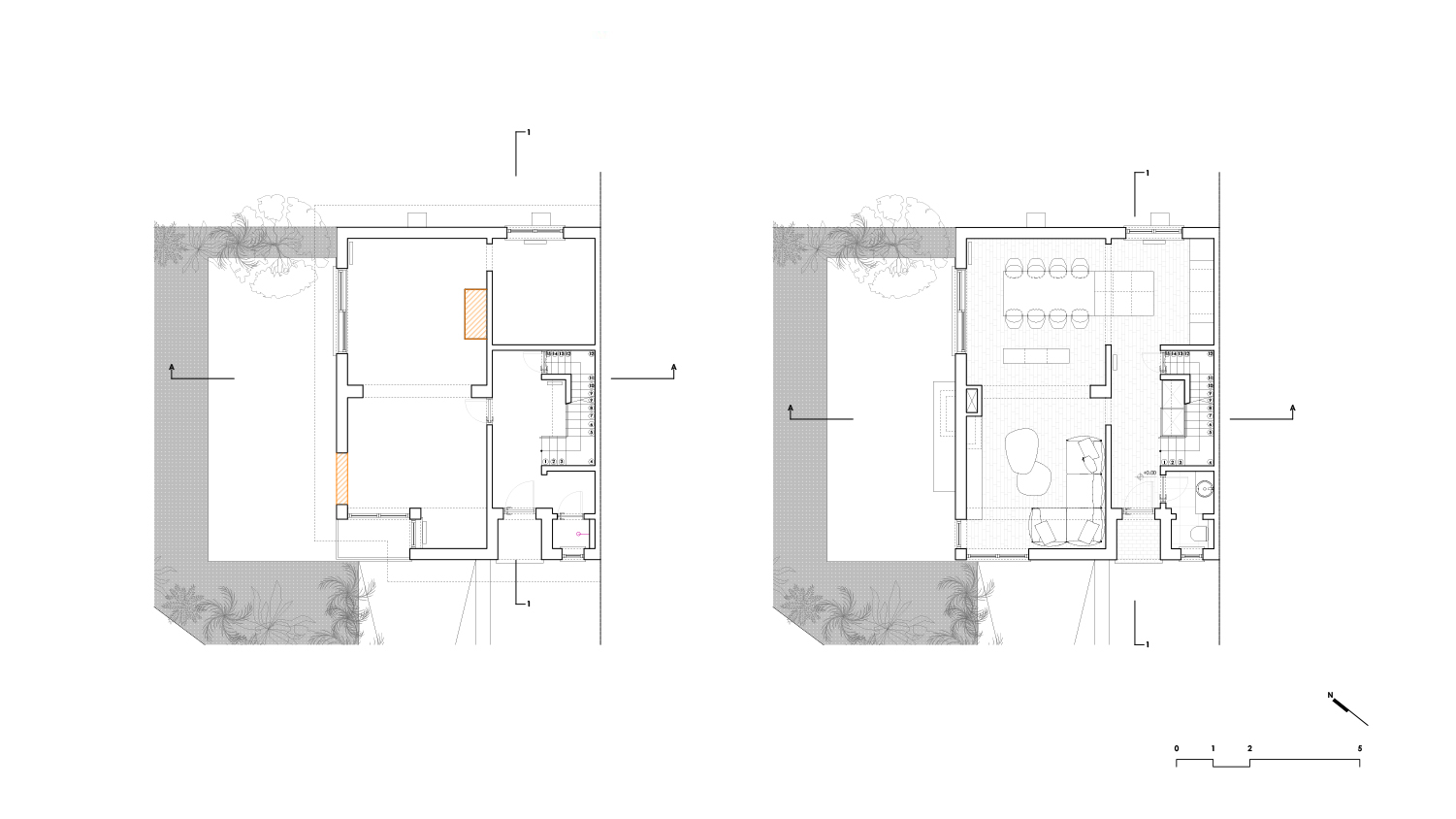
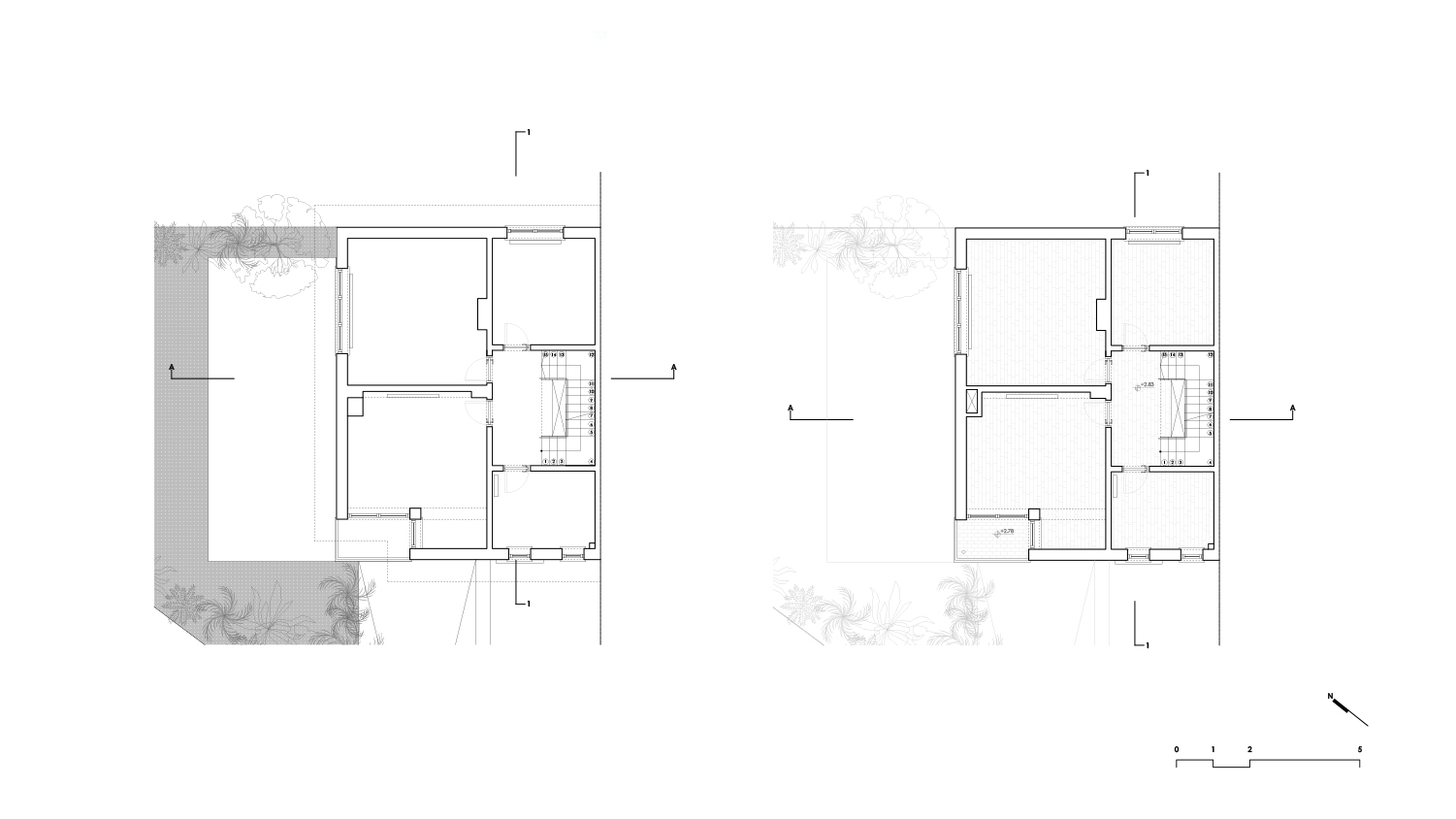
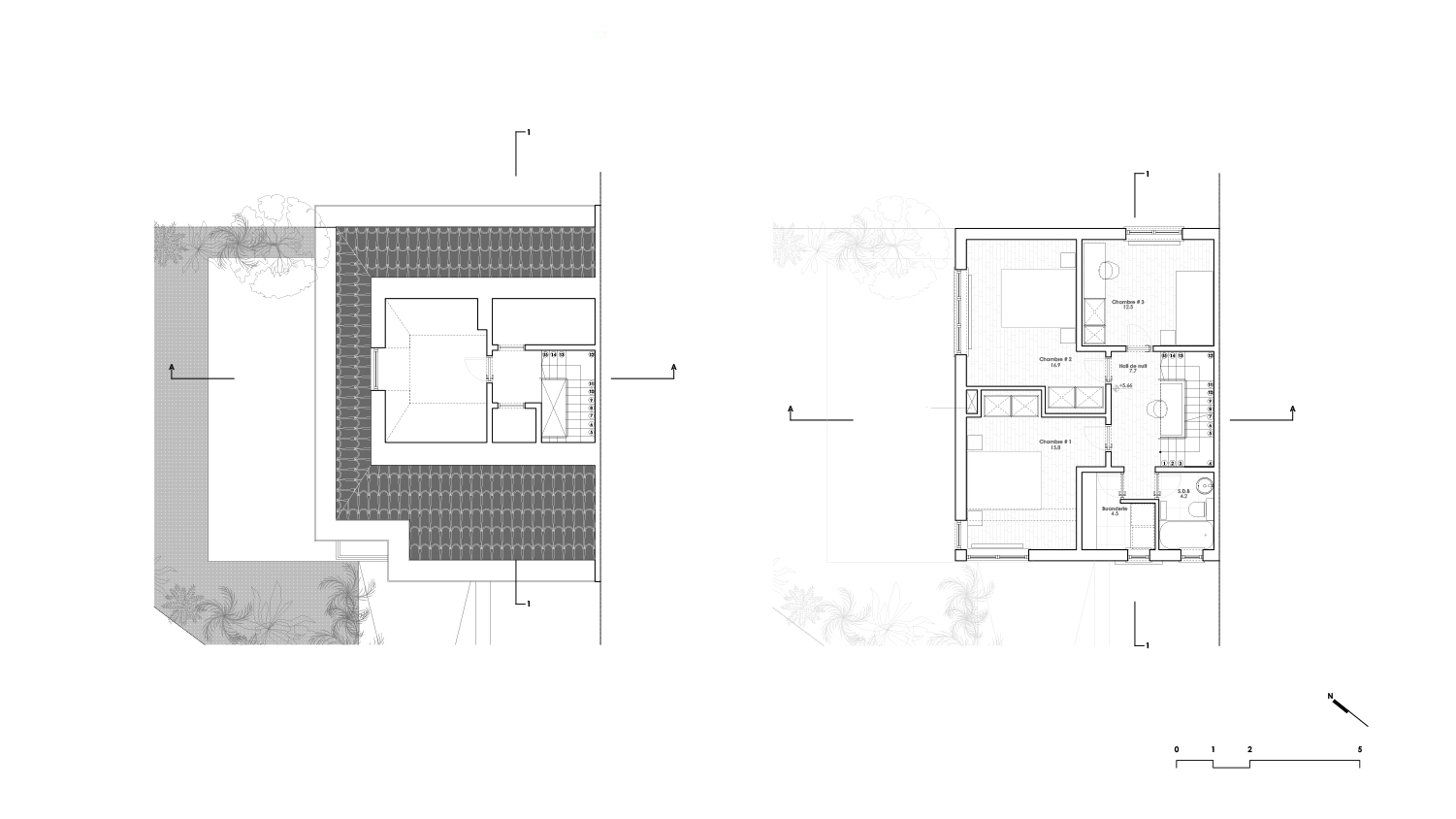

Phase : Delivered
Project year : 2018-2020
Our house renovation in Wezembeek-Oppem, “Corner House”, distinguishes itself as a unique residence that leverages specific circumstances, setting it apart. This project focused on revitalizing and expanding a home situated at the end of a city block in the Wezembeek-Oppem neighborhood, marking the conclusion of a row of houses.
Upon the opportunity to overhaul the roof, the client envisioned adding an extra floor to the house. However, challenges arose due to setbacks in relation to the neighboring structure, complicating adherence to height regulations. The typical solutions of uneven slopes or disparate roof angles did not align with the project’s aesthetic standards.
To address this, an innovative solution emerged: establishing a rear setback that counterbalanced the front, thereby facilitating the creation of a sloping roof with uniform angles and incorporating an upper-level terrace.
In terms of construction materials, prioritizing environmental sustainability was crucial, leading to the logical choice of eco-friendly wood. This decision not only contributed to reduced weight but also streamlined logistical processes. The strategic use of a limited variety of materials and trades further enhanced overall efficiency.
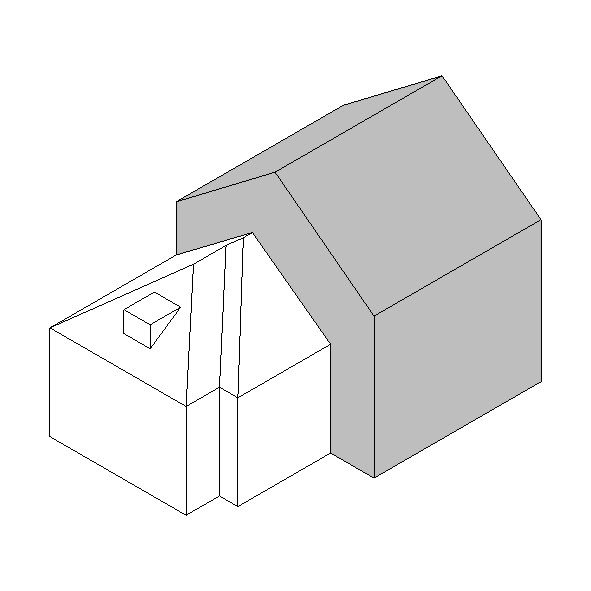
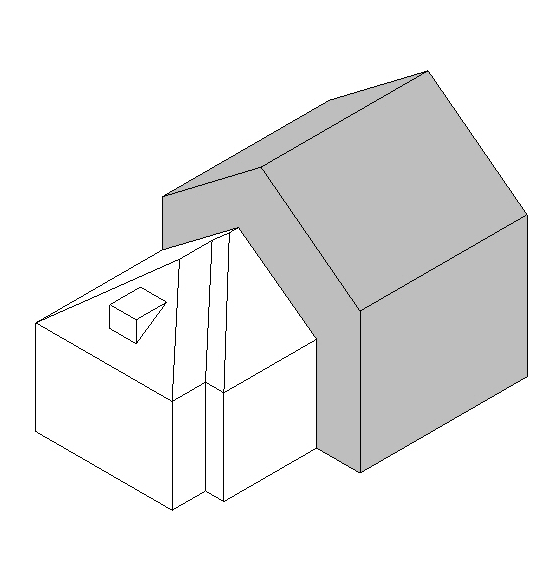
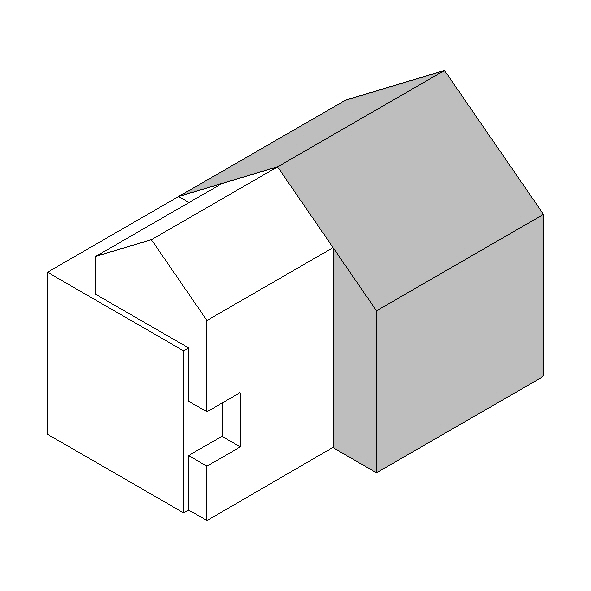
Noteworthy is the client’s dual role as both the homeowner and contractor, ensuring a cost-effective execution that infused a personal touch into this exceptional project. The synergy of eco-conscious construction and personalized management truly sets apart this house renovation in Wezembeek-Oppem.




