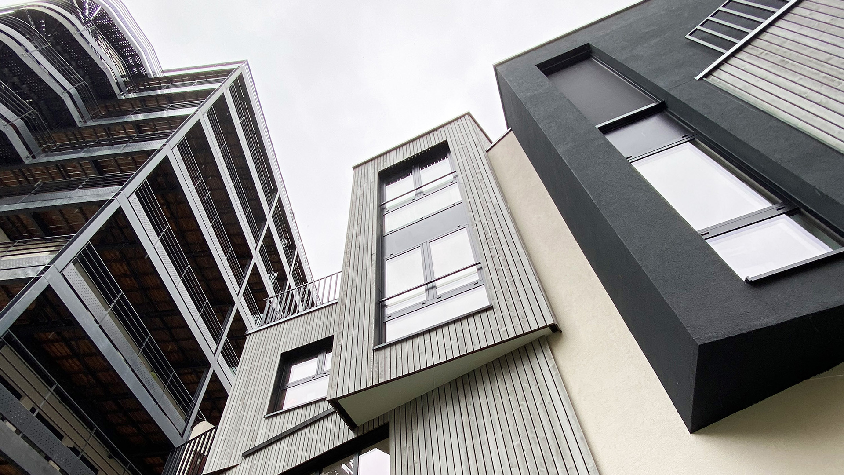
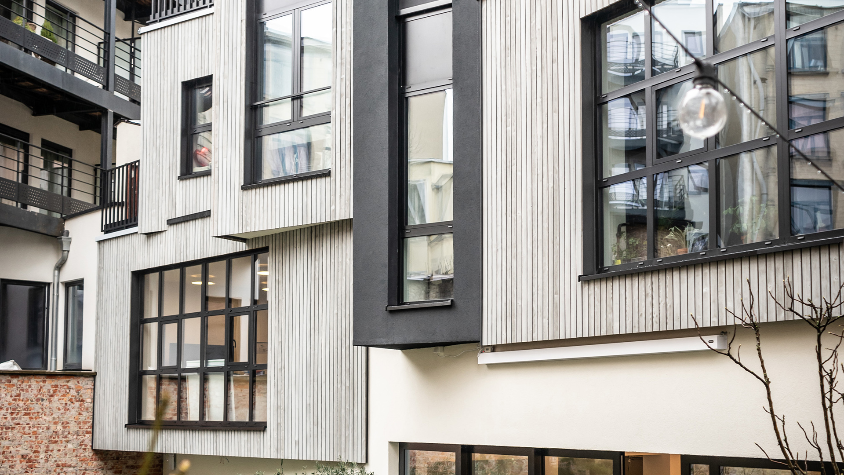
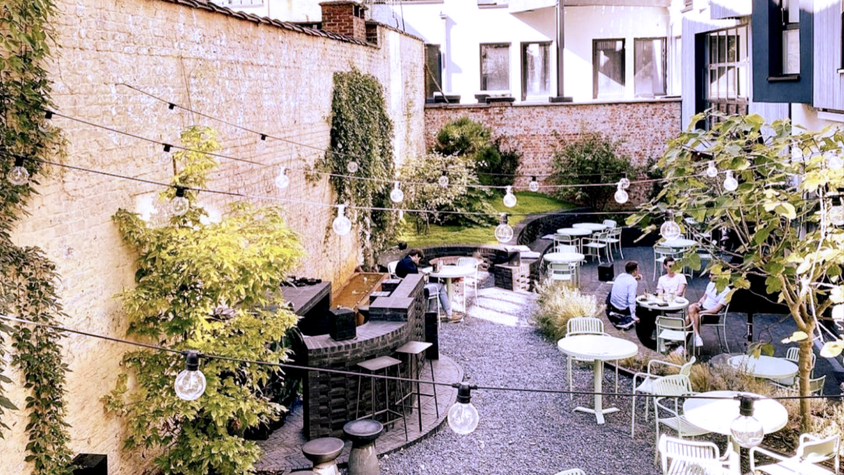
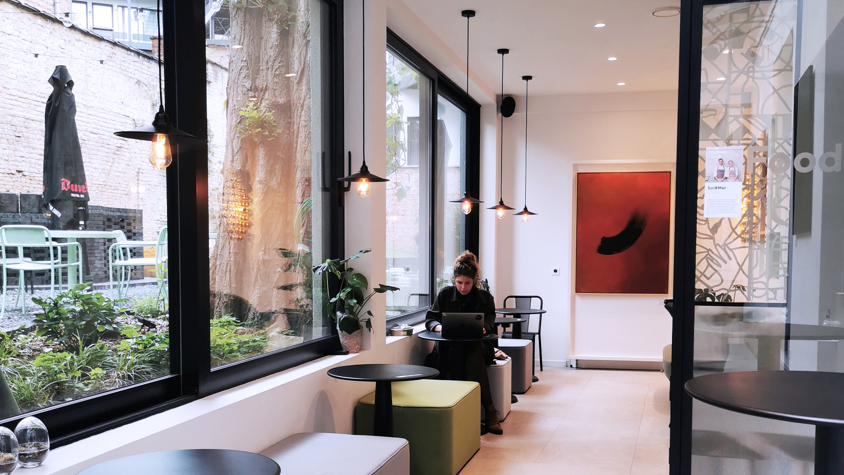
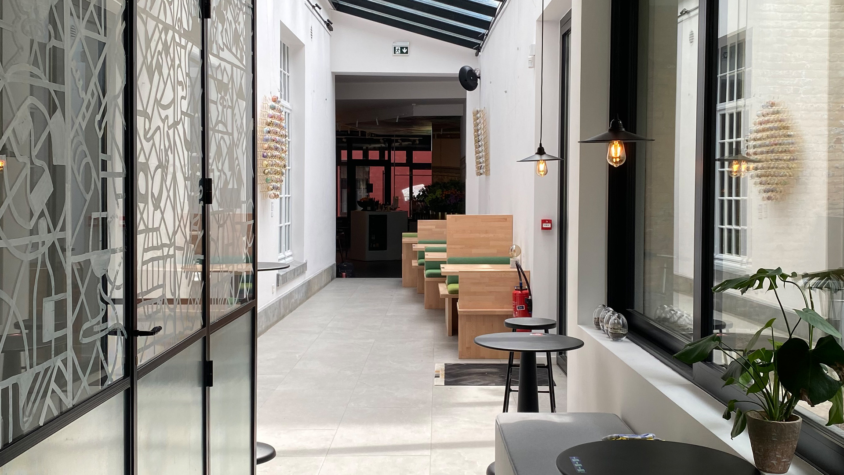
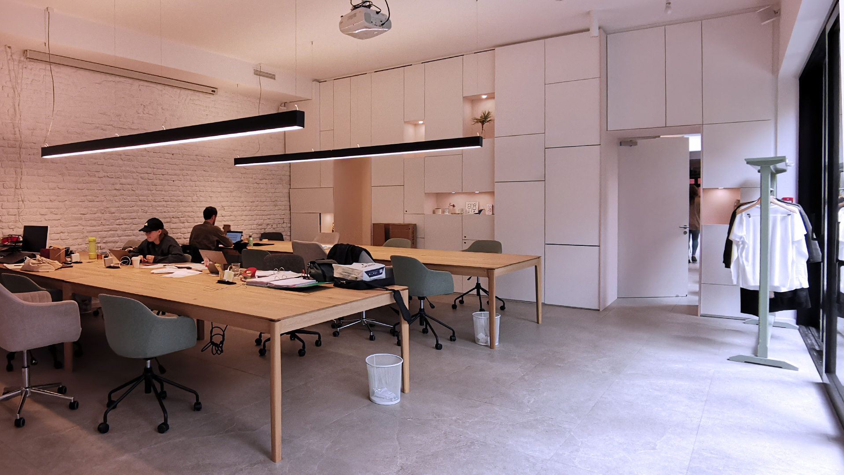
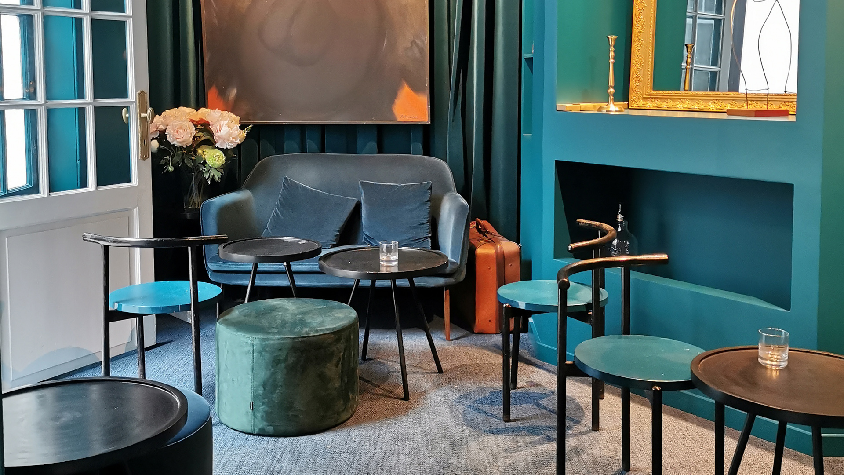
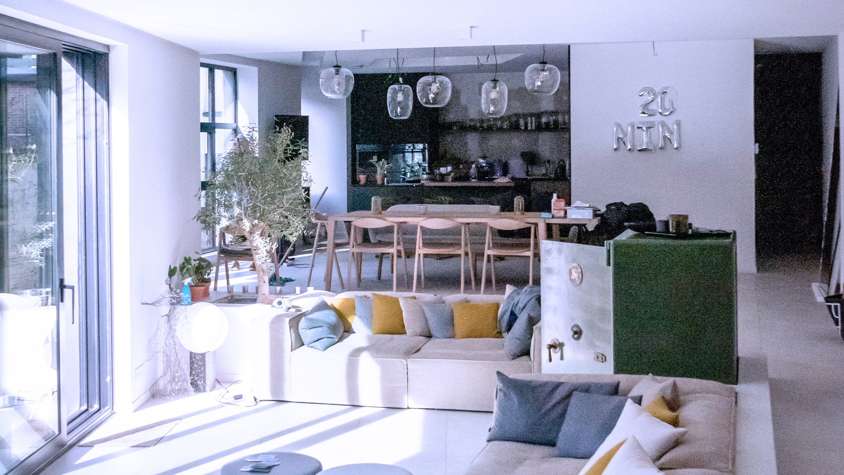
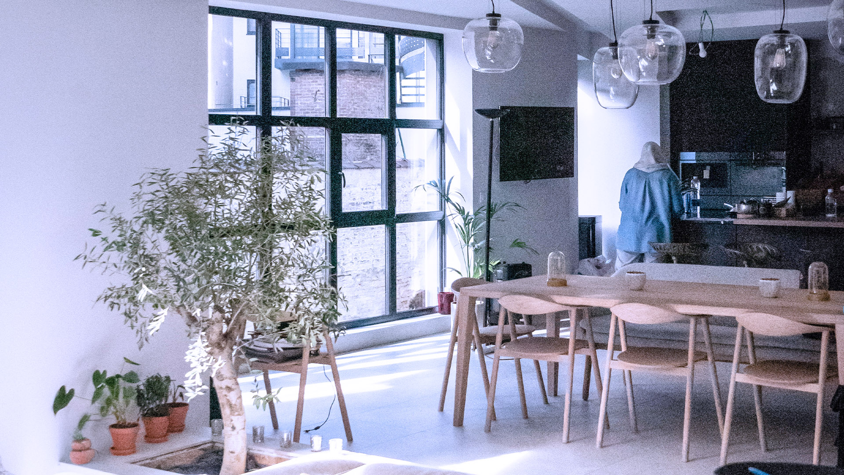

Phase : Delivered
Project year : 2016-2020
Situated in a tranquil enclave amid one of the bustling neighborhoods of the European capital, the location of this mixed-use building in Ixelles presented a unique challenge. Within the plot there stood 2 buildings, one facing the street and a second one deep within the plot itself. It was within the footprint of the later where the intervention was set.
The client being the head of a relatively big interior design office wished to be involved in as many aspects of the design process as possible. The project itself was to be the office’s headquarters coupled with a hot seat styled workspace/café and his own private residence.
The main challenges
The access to the location itself already proved difficult given that the plot sits on a small mainly pedestrian road, this coupled with the fact that a first building had to be surpassed within the plot before reaching the actual construction site greatly limited the construction systems which could be chosen. However this proved to be in a way advantageous for it provided a starting point, effectively limiting with what could be challenged and what simply couldn’t be.
For these reasons the team chose as the whole project structure an advanced wooden frame technique which would be precut in a factory and later assembled on site. This proved beneficial in terms of logistics and hand labor as well as environmentally as the use of concrete, a high carbon material was replaced by wood, a carbon absorbing material, greatly reducing the overall project’s embodied energy.
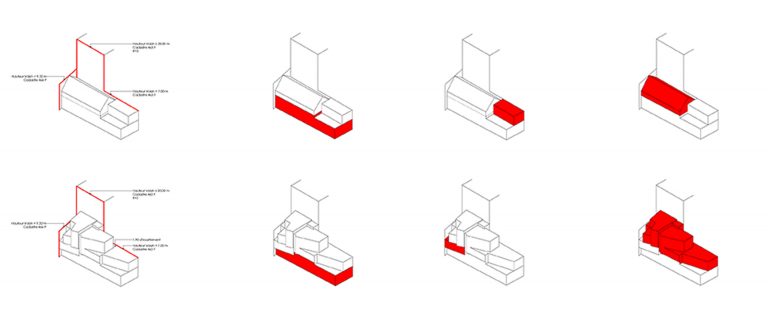
Making better use of the volume
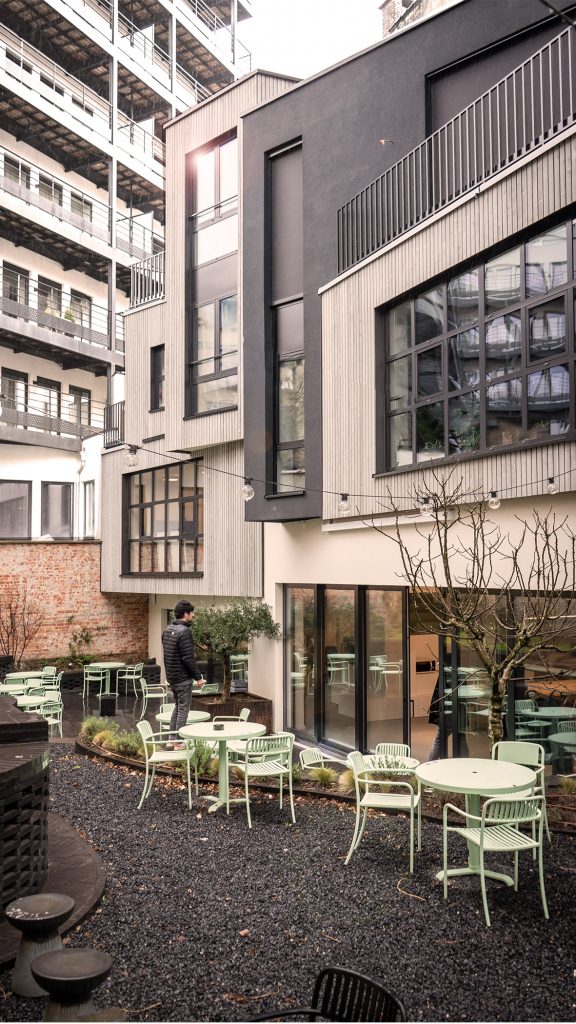
The building authorities imposed fewer constraints compared to location mandates, yet navigating them proved intricate. A major challenge was the unalterable height of party walls. Overcoming this required creative solutions to balance constraints and fulfill program volume requirements.
Given the street facade’s impactful design aligned with project’s ambition, a minimal intervention was applied. The entrance to the semi-public space was pushed backward, creating a street-facing terrace that functions as a buffer a buffer space.
The internal courtyard
The terrace was the heart of the project. It was particularly beneficial that it is exposed to sun during the midday hours throughout most of the year in spite of being deep inside the block. The second great advantage the space has is that the surrounding architecture protects it from the wind. The design then had to be a sort of extension of what was happening in the building itself. Leveraging split levels effectively addressed height differences, subdividing spaces to diminish the overall scale. This proved a successful strategy creating more intimate spaces.
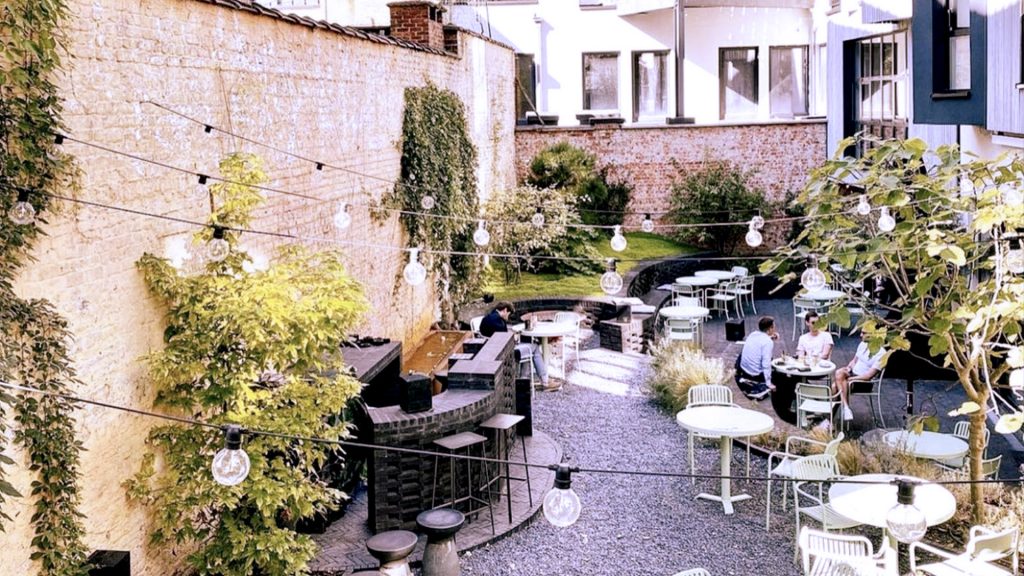
Team
Augspach Architecture
Rodolfo Pedro Augspach
Manuel Fernandez Rosso
Stability
HVAC
Execution
Interior design
Related articles and projects
An article discussing the basic principles for designing with Daylight.
An article exploring how can the costs of building a house be reduced, considering different decisions at different stages.




