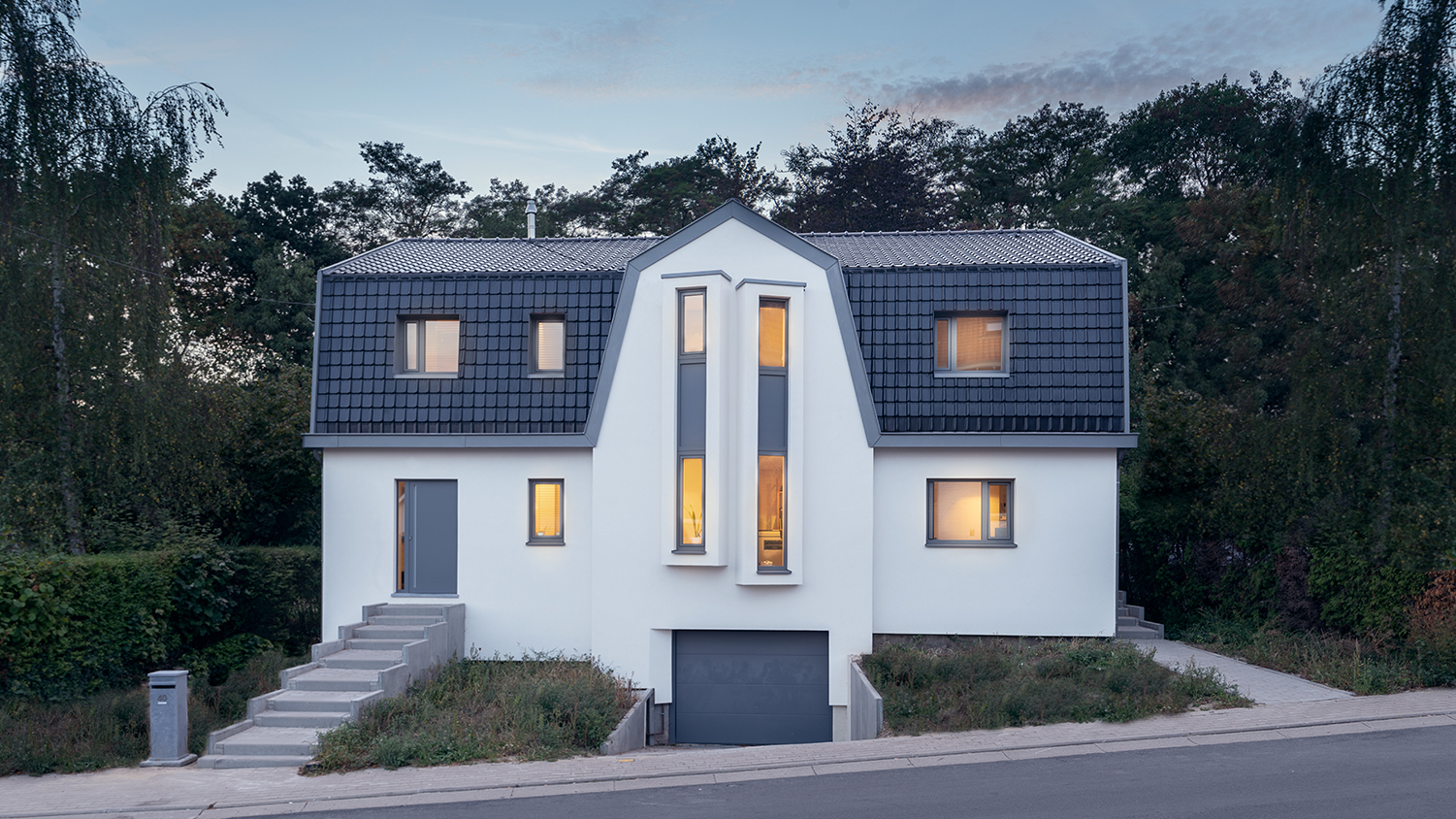
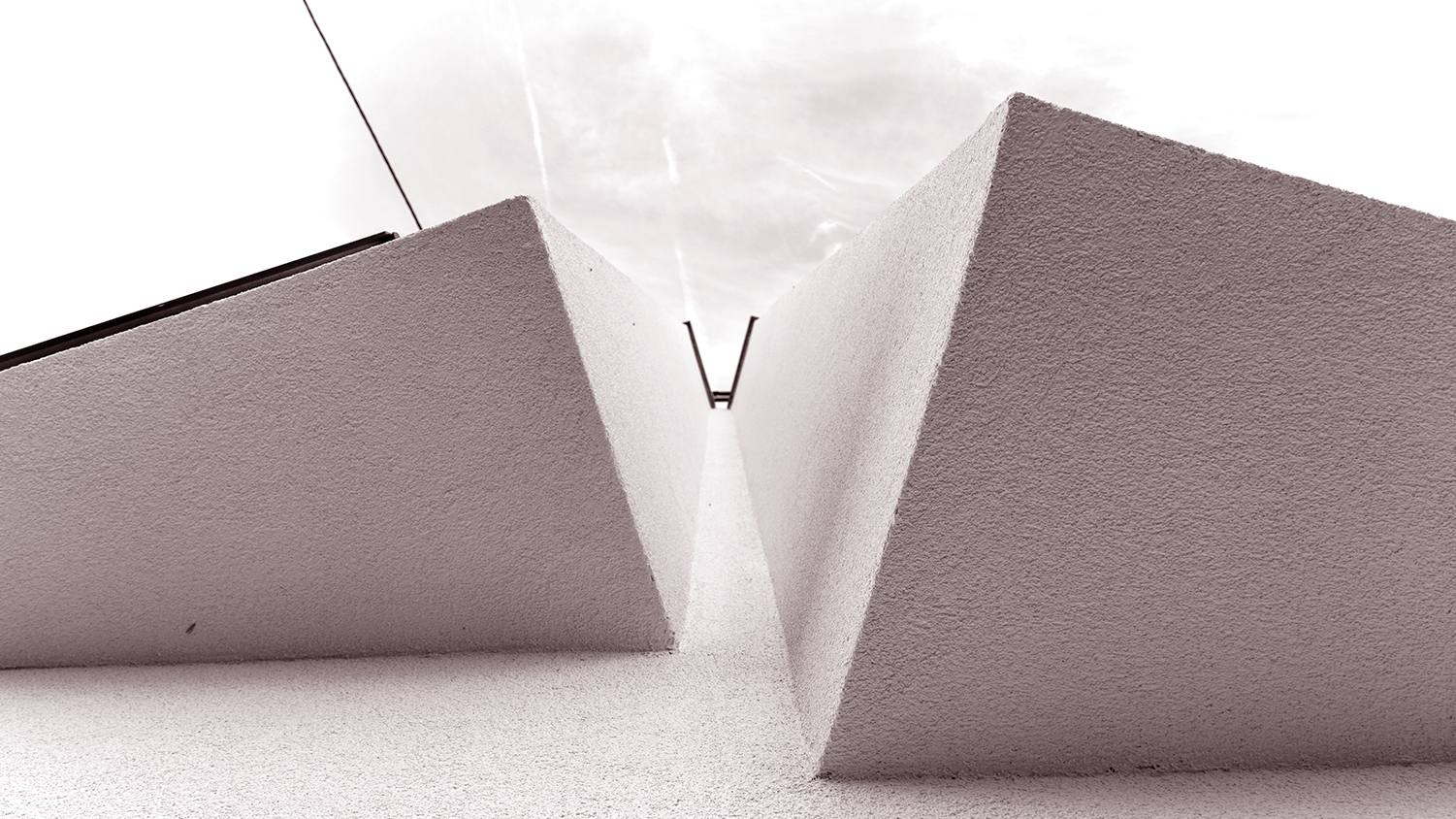
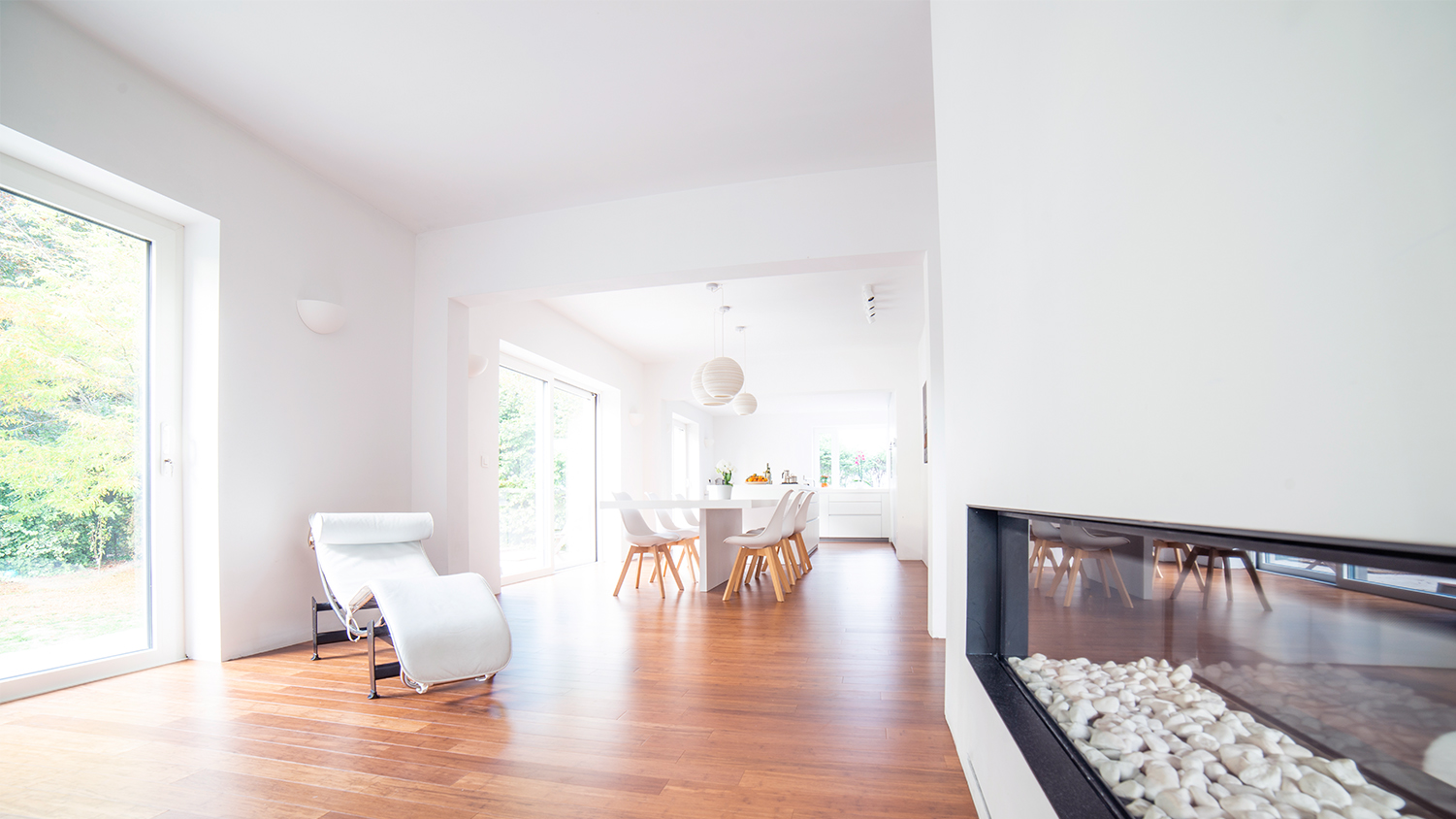
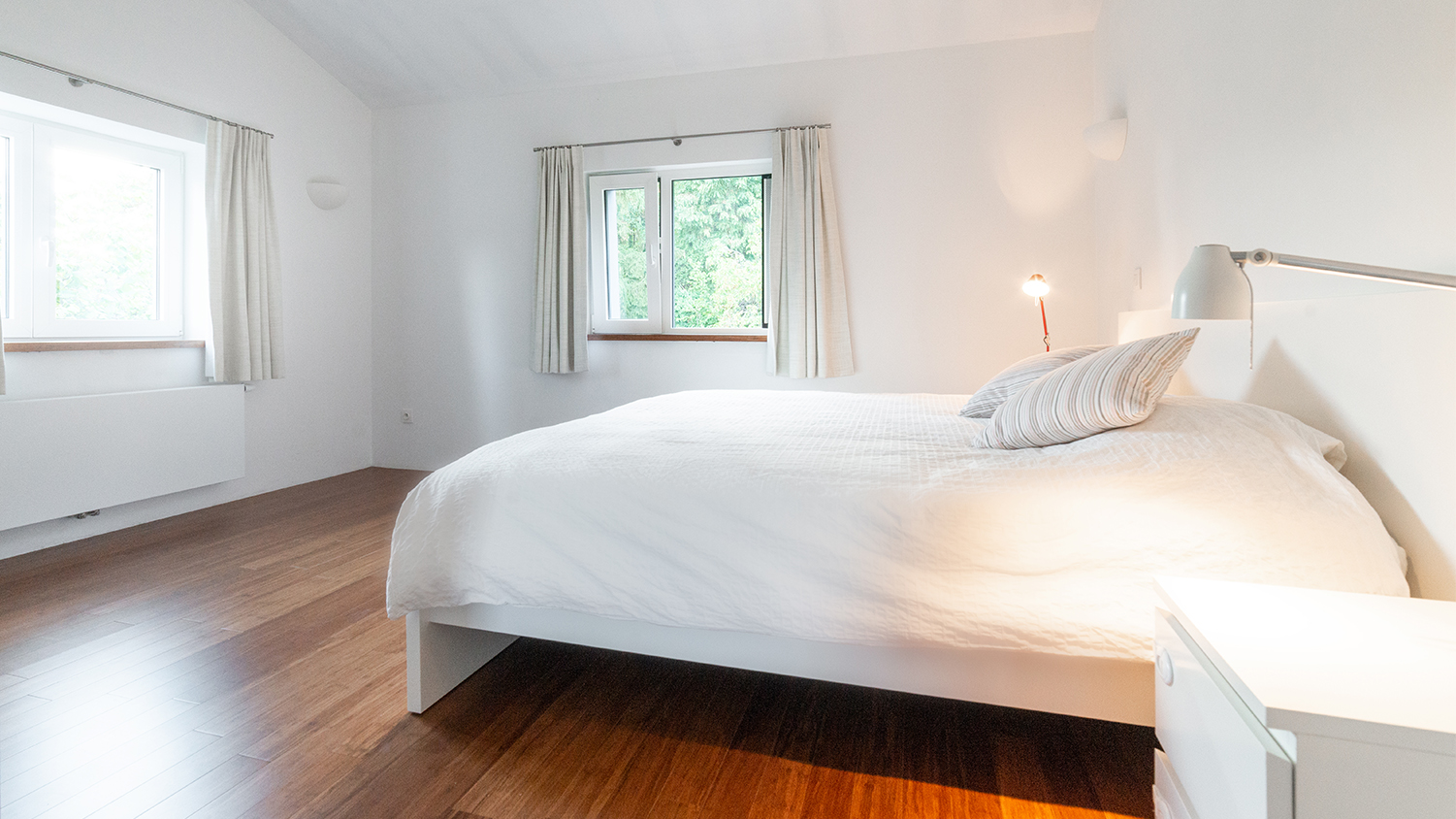
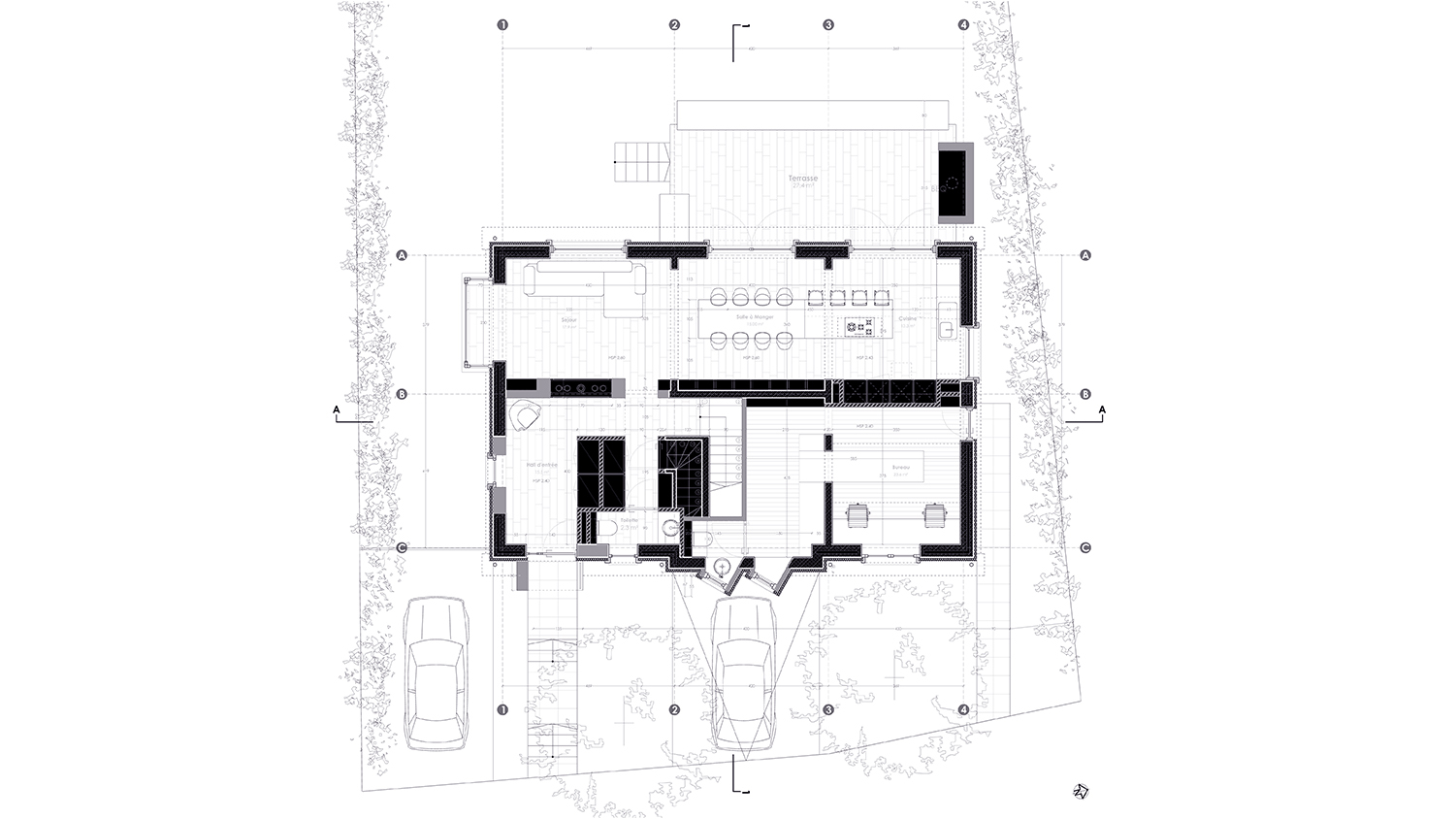
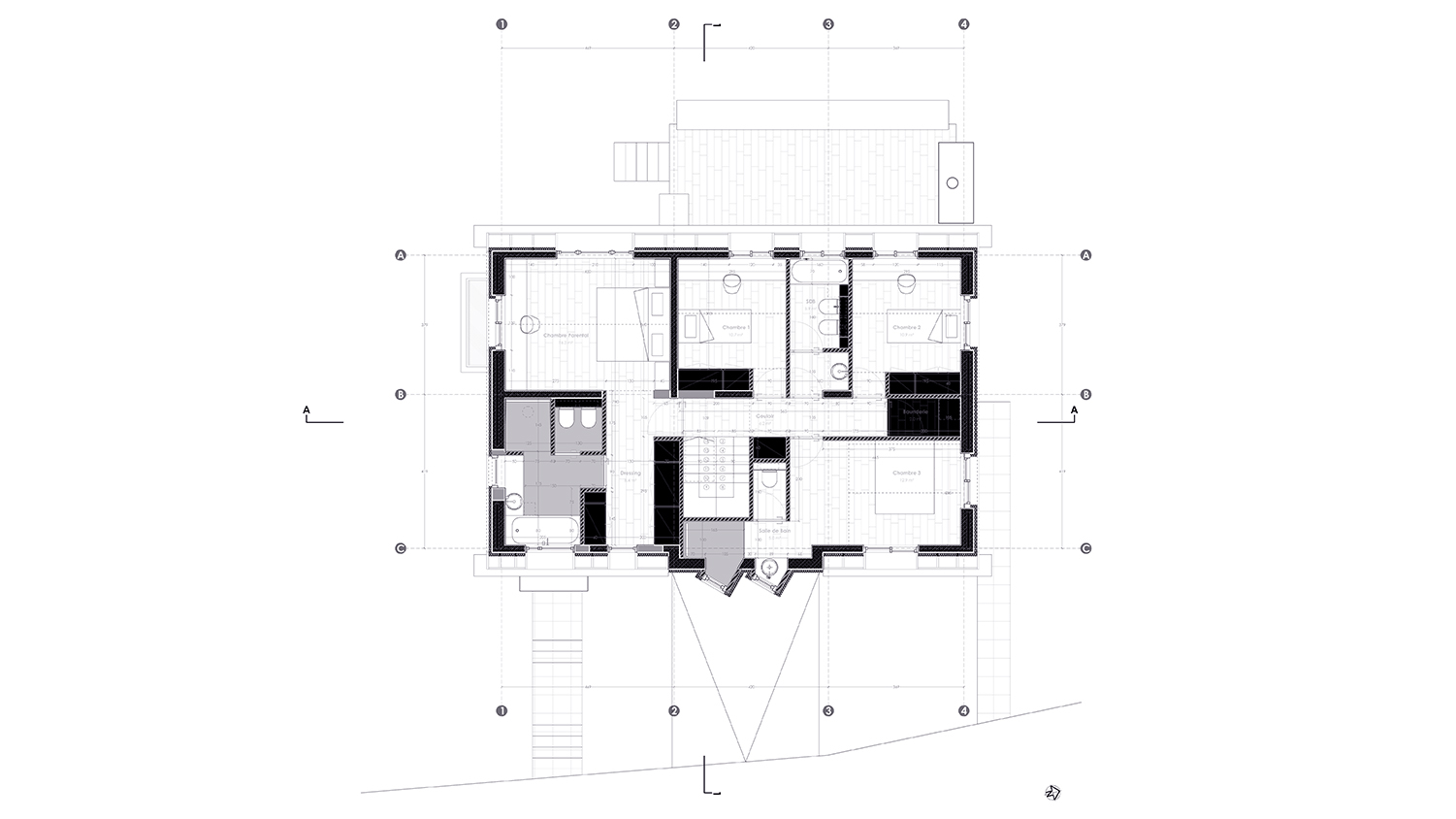
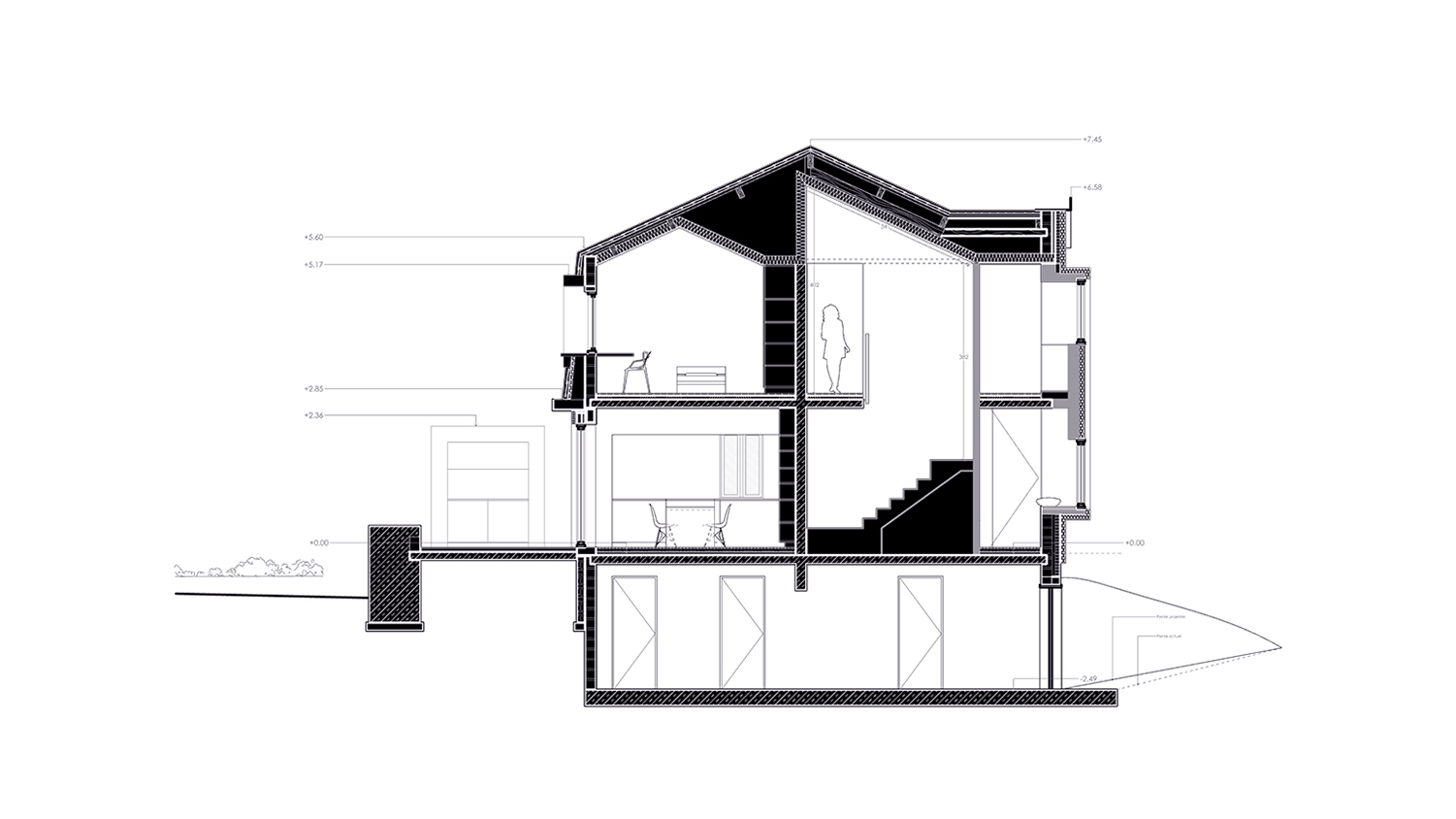

House Renovation in La Hulpe
Project type: Single family home and office
Surface area : 230 m²
Phase : Delivered
Project year : 2017-2018
This house renovation in La Hulpe held a personal significance, being the residence of Rodolfo Pedro Augspach and his family, as well as the headquarters of Augspach Architecture. Originating from the 1950s, the house had undergone several local-scale modifications over the years, resulting in an amalgamation of elements that didn’t harmonize. With no major interventions previously, the house featured two relatively small staircases, outdated kitchens, and an underutilized 20 m² veranda due to its disproportionate dimensions. A complete house renovation had to be carried out in order to give it a second life.
Service and serviced areas (creation of a buffer space)
We strategically relocated every function within the house to better align with its new purpose. Public spaces and service areas, such as the entrance hall, architectural office, stairs, and bathrooms, were positioned against the street facade. This arrangement acted as an effective buffer, shielding intimate spaces from noise originating from the nearby road. Consequently, the living room, dining room, and kitchen were seamlessly aligned, facing the garden.
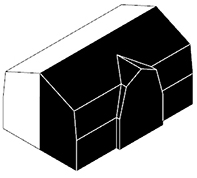
Making better use of the volume
On the first level, limited floor-to-ceiling height posed a challenge, especially with the attic’s constraints. To overcome this, we removed joists, unveiling the full height for the first level. Mimicking the roof slope’s angle on an opposite side for each bedroom created an expansive yet cozy atmosphere. This added volume greatly amplified the space.
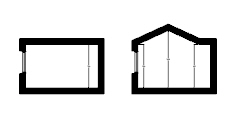
Creating a new image (renovating the façade)
Addressing the main facade, we identified two primary issues. The steep slope of the car ramp, exceeding 20%, made the garage practically inaccessible. Additionally, the roof on the vertical sides, contributing to a symmetrical effect, conveyed an unintended sense of heaviness. To counterbalance this, we introduced two vertical bay windows oriented towards the public area, breaking the symmetry and enhancing the south orientation.
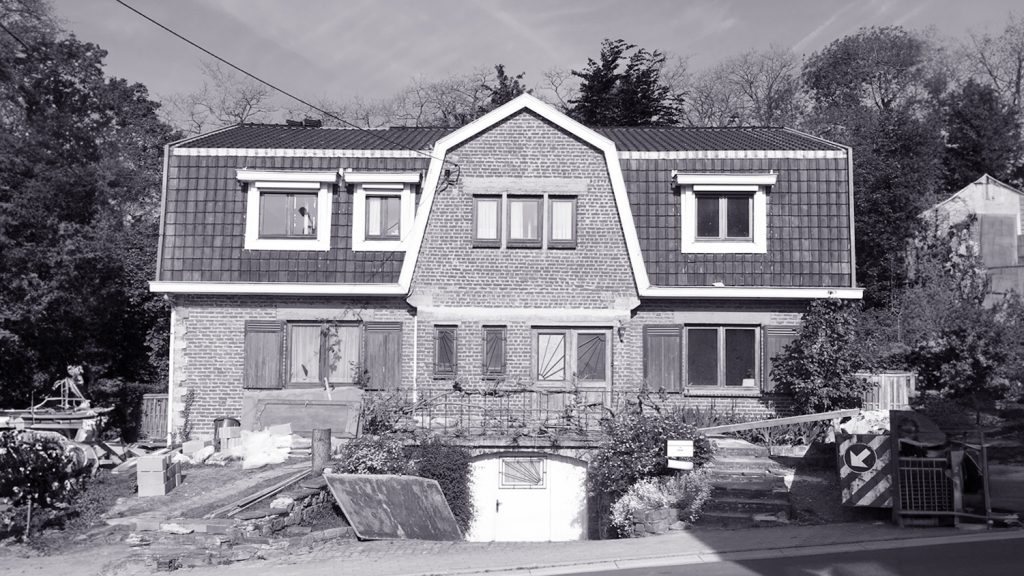
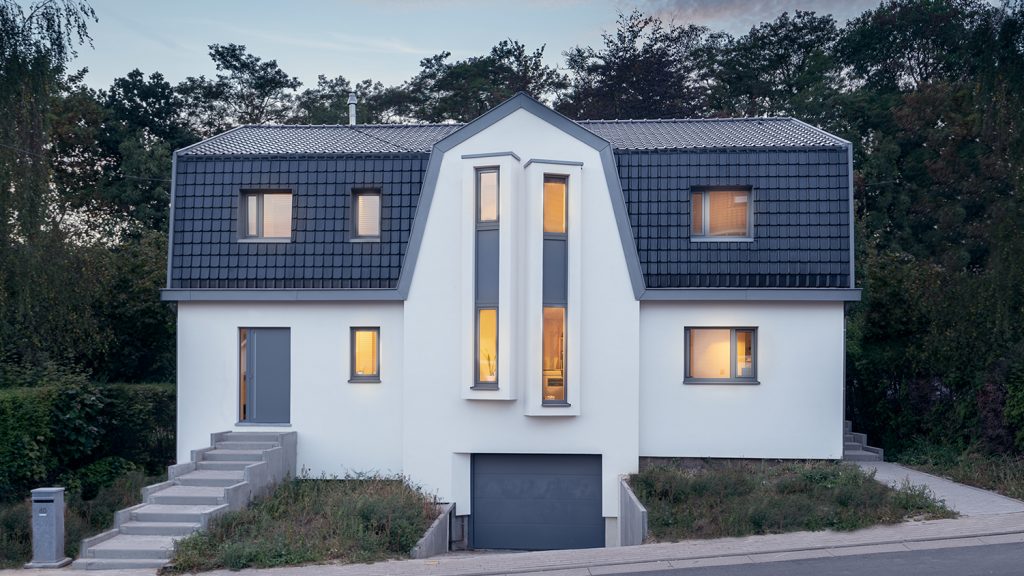
Accommodating these changes necessitated the removal of the existing balcony, serving as the main entrance. This operation not only allowed for the alignment of the garage entrance with the facade but also improved accessibility with a gentler slope for the car.
Team
Augspach Architecture
Rodolfo Pedro Augspach
Stability
Roger Wagshal
HVAC
Execution
Related articles and projects
An article exploring how can the costs of building a house be reduced, considering different decisions at different stages.



