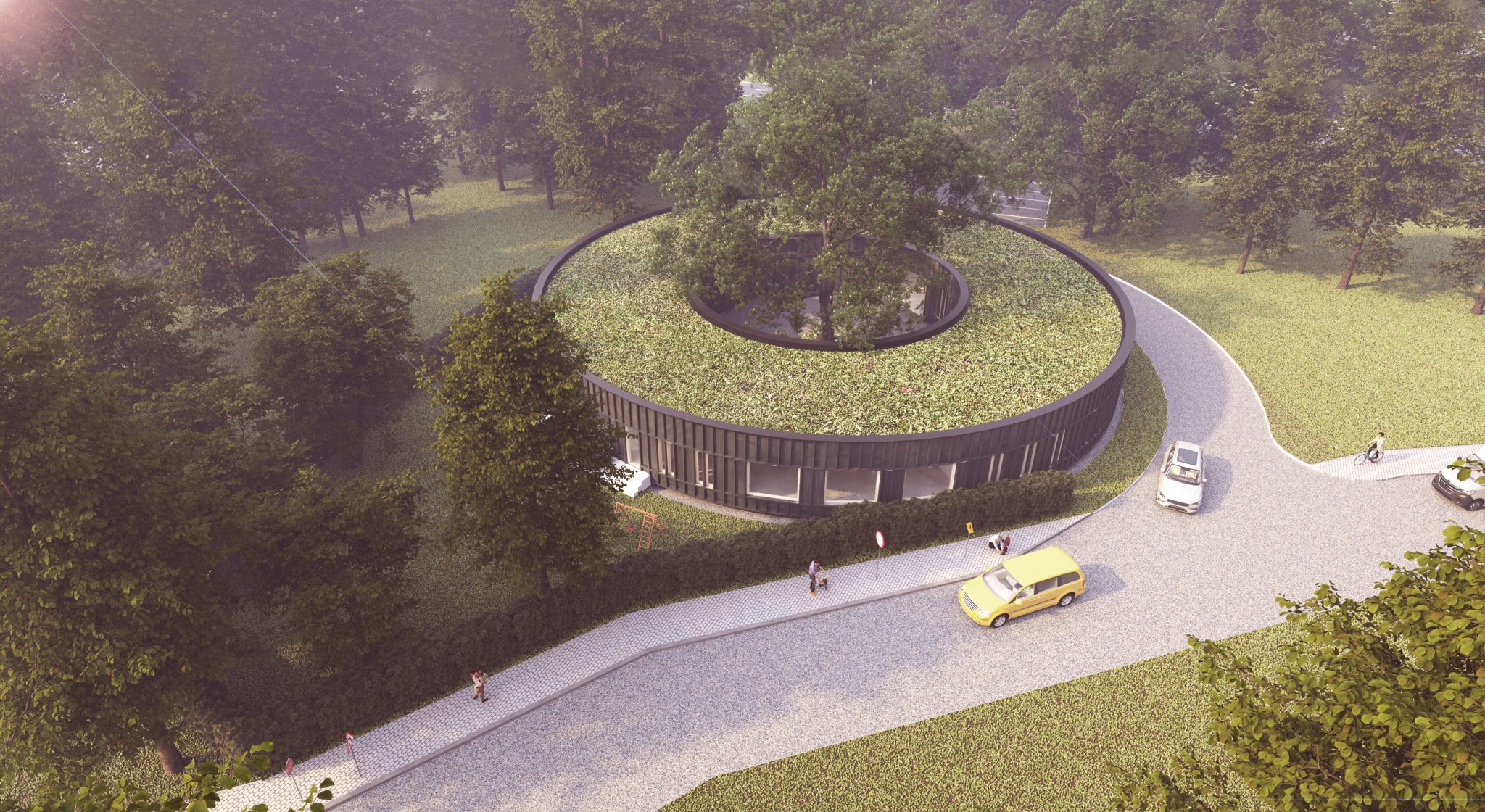
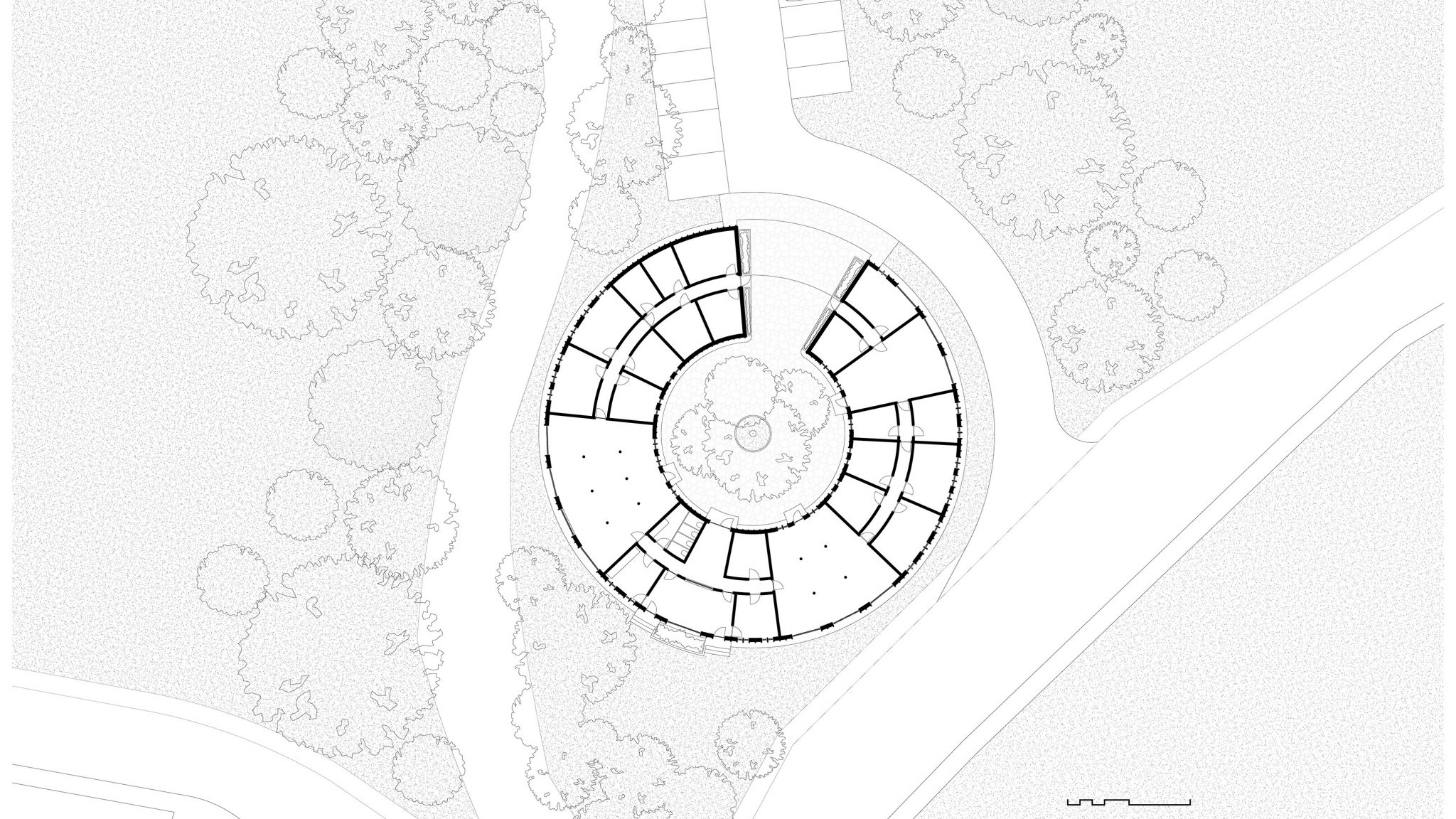
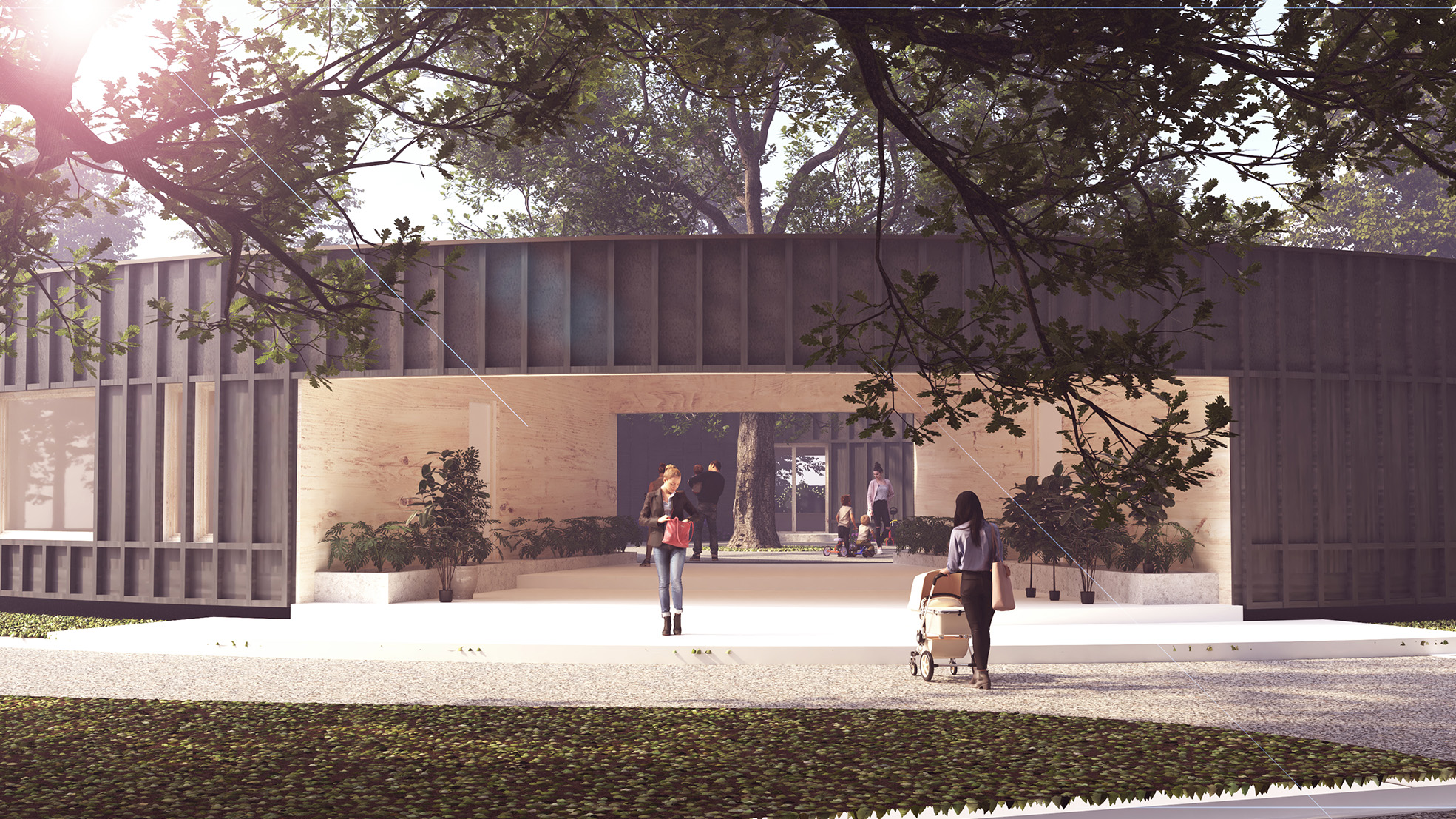
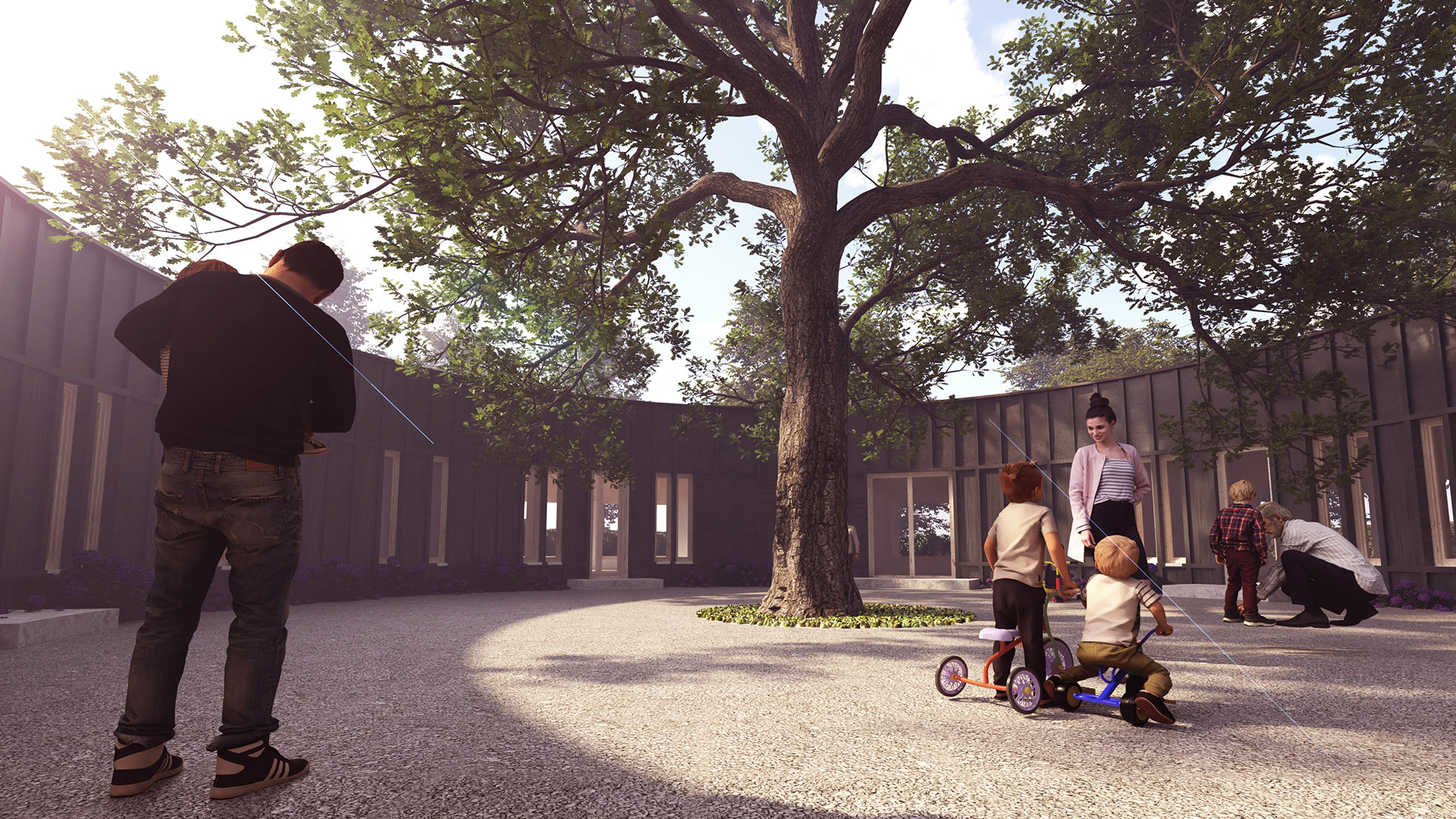
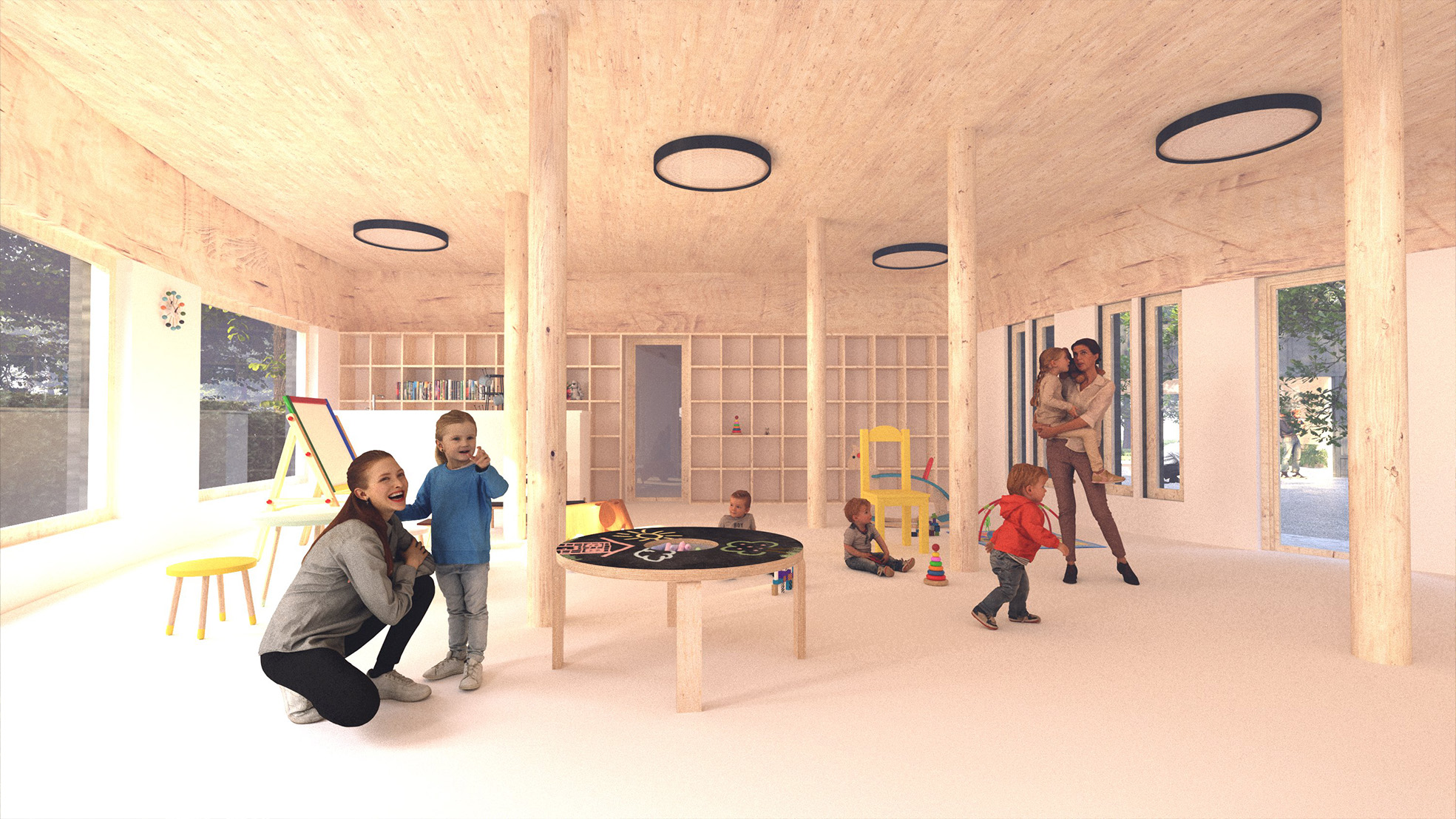

Daycare in Etalle
Project type: Daycare center in Etalle
Surface area : 650 m²
Location : Etalle, Belgium
Phase : Competition
Project year : 2023
For the design of the Etale daycare, we propose an innovative approach: a reversed panopticon. Our concept goes beyond traditional architecture, aiming to create a space that ensures the safety of children while providing constant surveillance. The essence of our proposal is centered around a captivating inner courtyard, the true heart of our design, protected by the architecture. To bring our vision to life, we have chosen prefabricated wooden elements. This decision is motivated by the presence of numerous competent specialists in the region.
Identifying our building users
Our meticulous approach allowed us to identify the specific thermal needs of four user groups: administrative staff, caregivers, children under 18 months, and those from 18 months to 3 years of age. Taking into account their diverse needs, we used thermal segmentation to reduce thermal loads and overall energy consumption. Additionally, we faced the challenge of the site being located in a flood-prone area, an aspect we anticipated from the beginning. Our design addresses this obstacle, ensuring the safety and mobility of the children.

20-65 yrs old,
Light clothing
Medium activity

20-65 yrs old,
Medium clothing
Sedentary activities

1.5-3 yrs old,
Medium clothing
Medium activities

0.5-1.5 yrs old,
Light clothing
Sedentary activities
Siting
There is a clear lack of urban fabric on the site just outside the more consolidated area of Lenclos. This is further emphasized by the fact that none of the surrounding buildings are parallel or even perpendicular to each other. The strongest axis becomes the immediate street (Chemin des Romans). However, we felt that the winding shape of the small canal also had to be acknowledged and felt in the architecture.
The proposed circular form maximizes the potential of a highly irregular terrain. It has been placed where the plot is largest to allow for the greatest diameter. This facilitated the placement of a parking area at the rear of the plot, which also serves as a buffer between the noisy Arlon road and the building itself. To the south, a maximum number of trees are preserved for a pleasant view. This area serves as a private garden that complements the proposed inner courtyard.

The programe
The 200 m2 courtyard is the centerpiece of the project and can be extended to the entrance area’s shelter, allowing outdoor activities even on rainy days. From the courtyard, access to the building is through the entrance hall, directly connected to the multipurpose space and service areas. This communal space divides the most important sections of the building, both dedicated to children. Each area has sleeping quarters divided into 4 individual spaces to minimize mutual disturbances. On the west side are the non-heated technical rooms, and on the east side are the administrative offices.
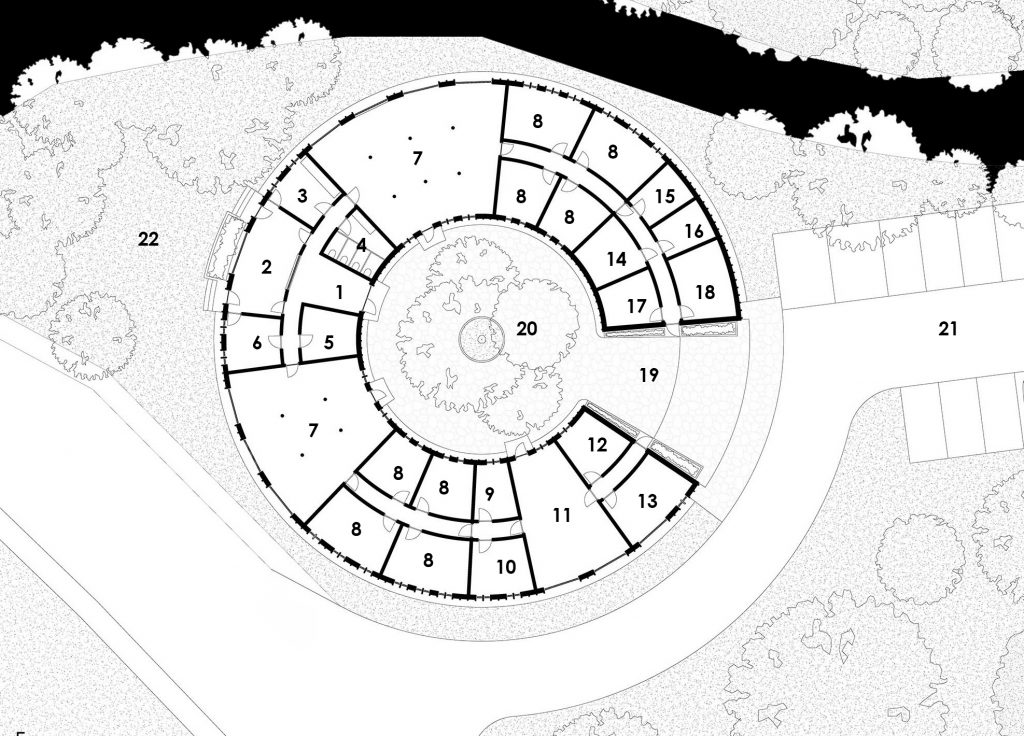
- Entrance hall
- Multipurpose
- Kitchen
- Toilettes
- Locker room
- Pantry
7. Children’s section
8. Sleeping
9. Admin
10. Director’s office
11. Personnel
12. Medical
13. Laundry
14. Storage
15. Trash
16. Technical
17. Toys
18. Trolleys
Outdoor Areas
19. Coevered patio
20. Courtyard
21. Parking
22. Garden
Dealing with the flooding
As the project is located in a flood-prone area susceptible to worsening due to climate change, it was deemed essential to elevate the building. We are aware that children may face difficulties with stairs, but we have observed that the challenges arise not necessarily from the steps themselves but rather from the sequence of steps that make up a staircase. Therefore, we opted for a gradual elevation of the building, achieving our goal while maintaining adequate safety.
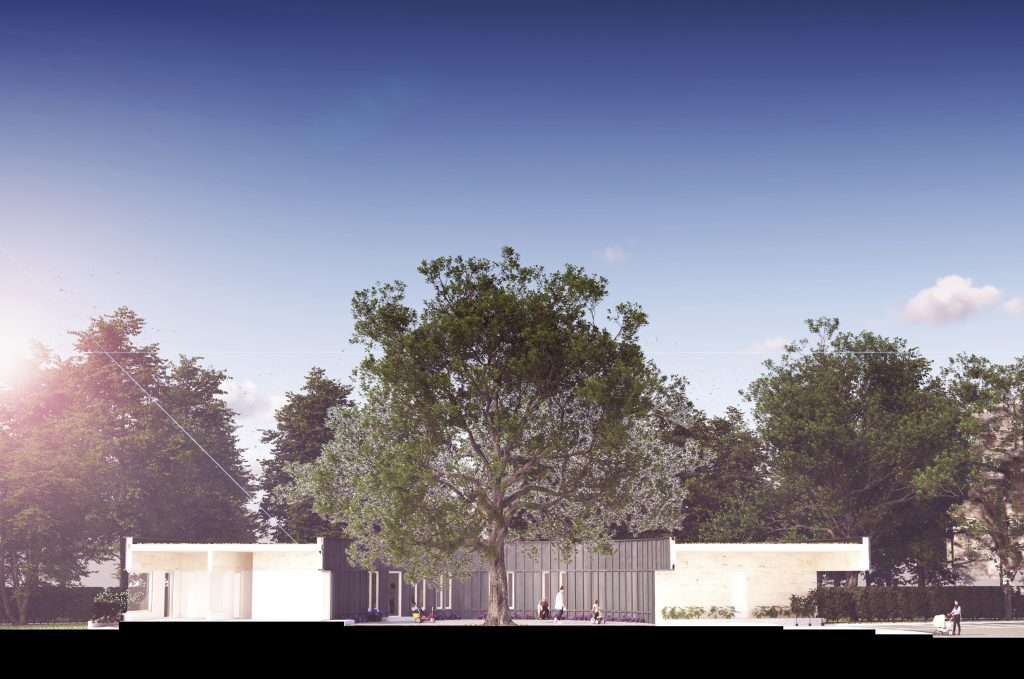
Privacy & security
For privacy reasons, we preferred that children are not constantly in visual contact with the outside world. However, their safety requires constant monitoring. We propose an intrinsic design that transforms the building into a protective barrier surrounding an inner courtyard. This courtyard, at the heart of the project, is easily visible from most areas of the daycare, enabling constant supervision and optimizing the presence of the qualified adults, a resource we identify as limited.
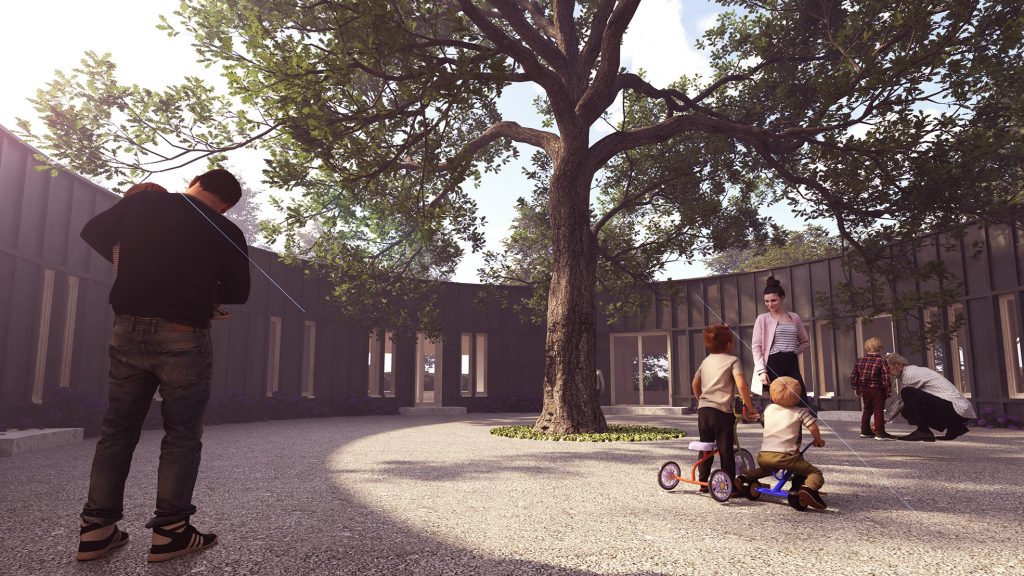
Team
Augspach Architecture
Rodolfo Pedro Augspach
Manuel Fernandez Rosso
Related articles and projects
An introduction into occupant thermal comfort theories and their impact on our built environment.




