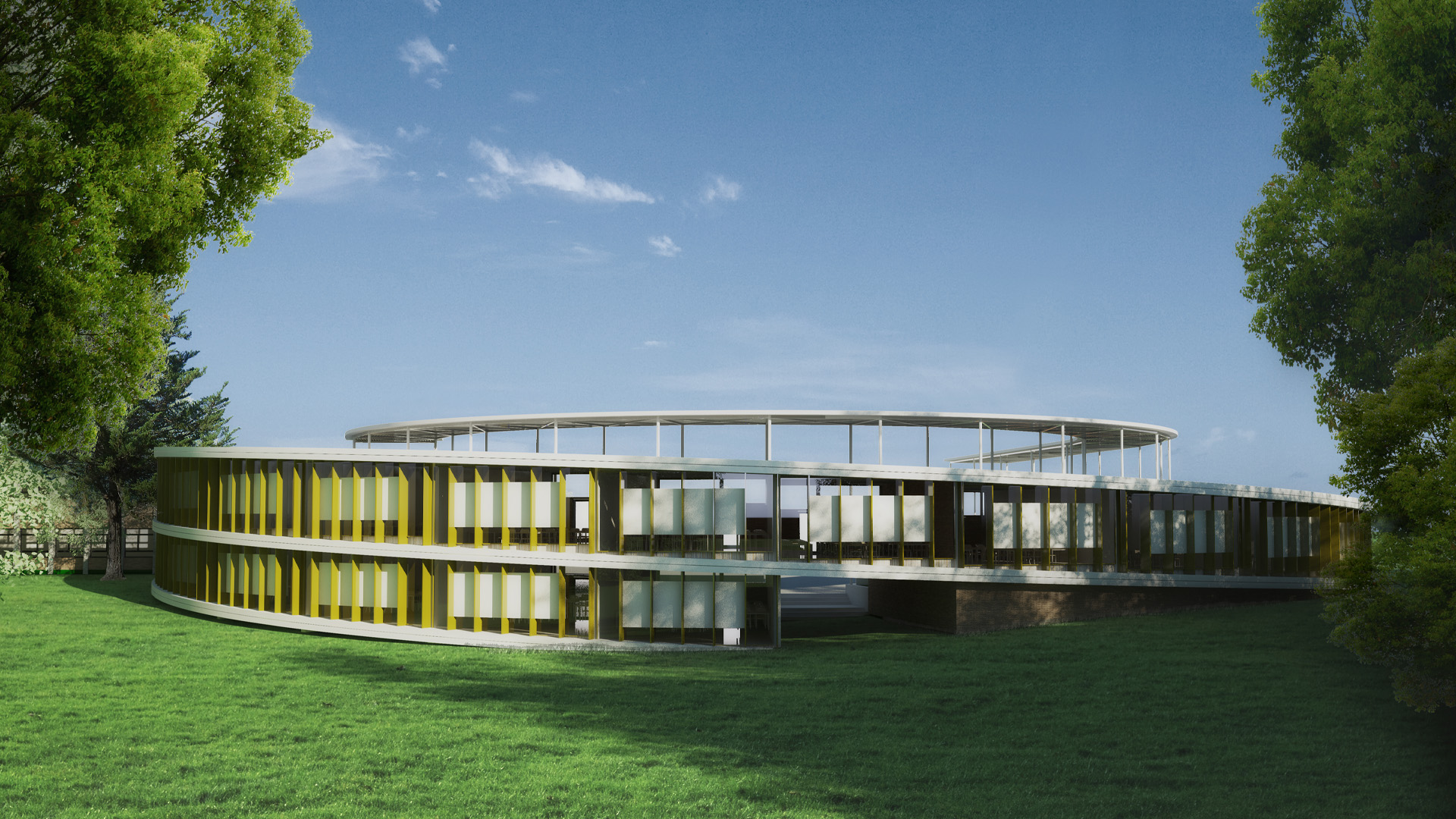
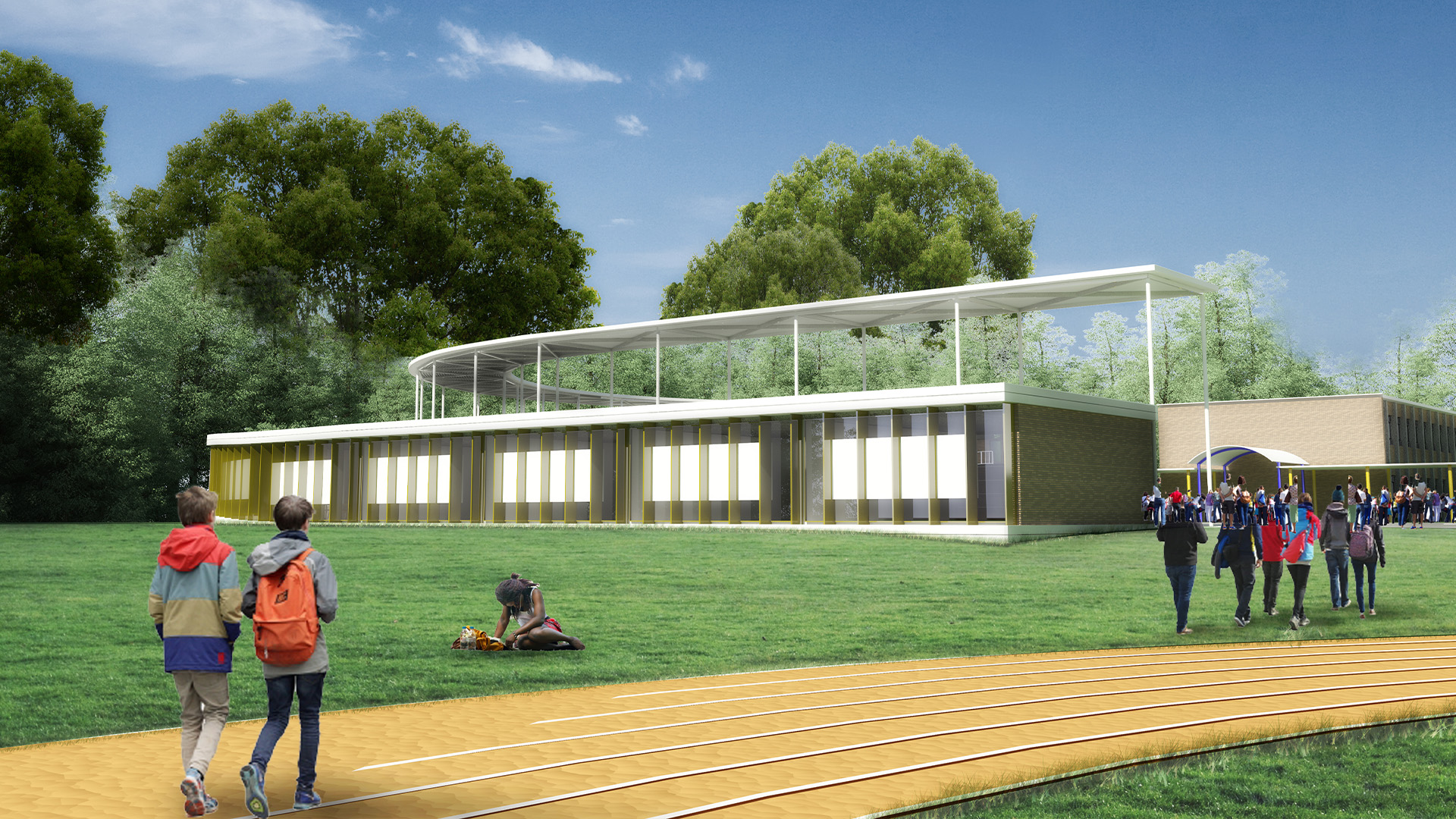
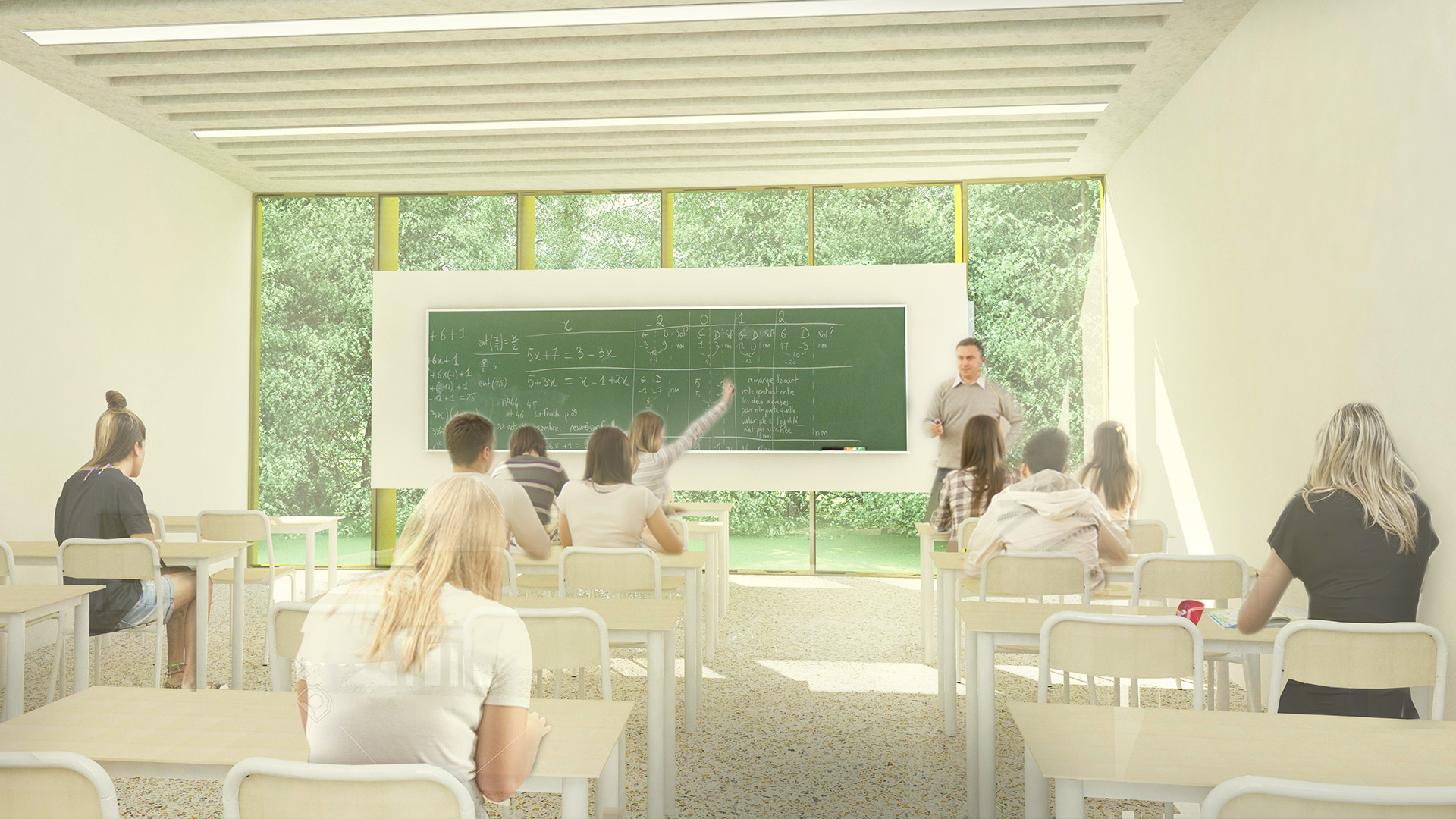
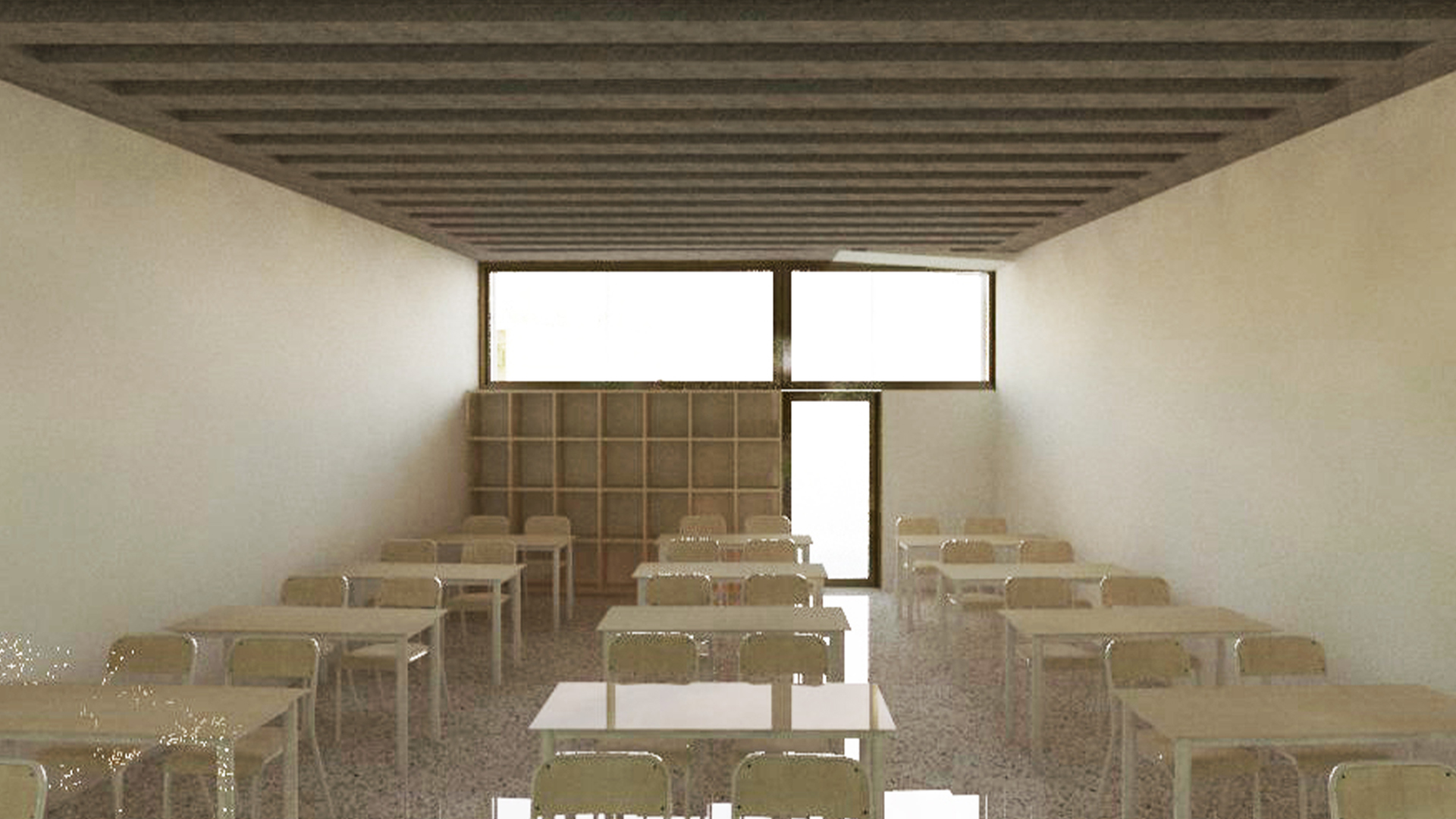

School extension in St. Ghislain
Project type: Cultural I School Building
Surface area : 9000 m²
Location : Saint-Ghislain
Phase : Competition
Project year : 2016
Situated south of the E411 highway, the school, depicted in the satellite image below, consists of various buildings arranged somewhat haphazardly around a courtyard. The upcoming addition, a new building, is designated to accommodate a substantial number of classrooms.
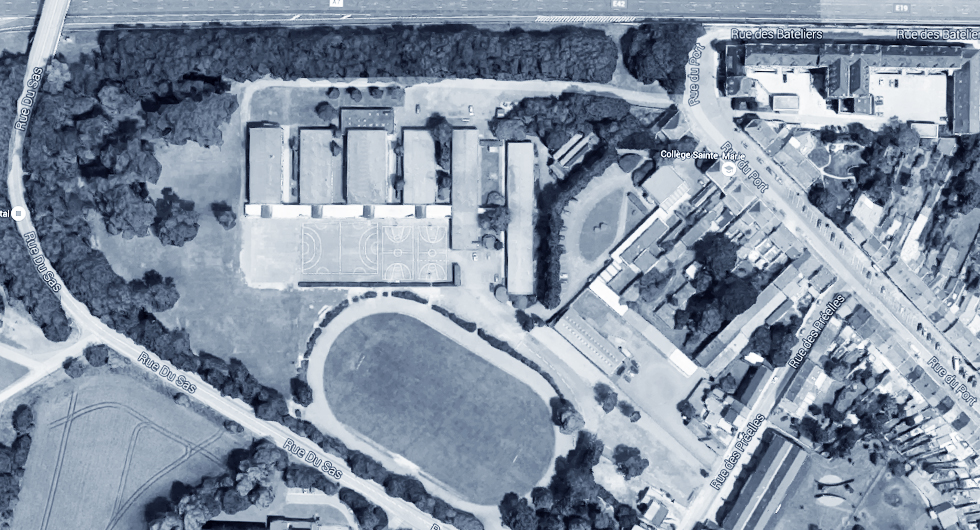
An obvious approach would have been to simply add a new building in the same manner as previous extensions have been added. But we felt that this would just add to a sense of “non-place”. Creating new spaces which are exactly the same as the other ones, therefore not offering anything new. Furthermore, we identified some issues with the existing ones that we wanted to address (see below).
Our Proposal
Our proposal sought to enclose the courtyard which already had enormous proportions. The idea behind this enclosing is to provide a level of protection from the predominant south west orientation. Simultaneously, we wanted to bring the courtyard to a human scale. We did not want to allow a continuos repetition of buildings that would result in out of control outdoor space.
As much as we wanted to provide wind protection, we did not want to block out the sun. Particularly not in the cooler months. This is why the building is smaller towards the south and becomes progressively taller.
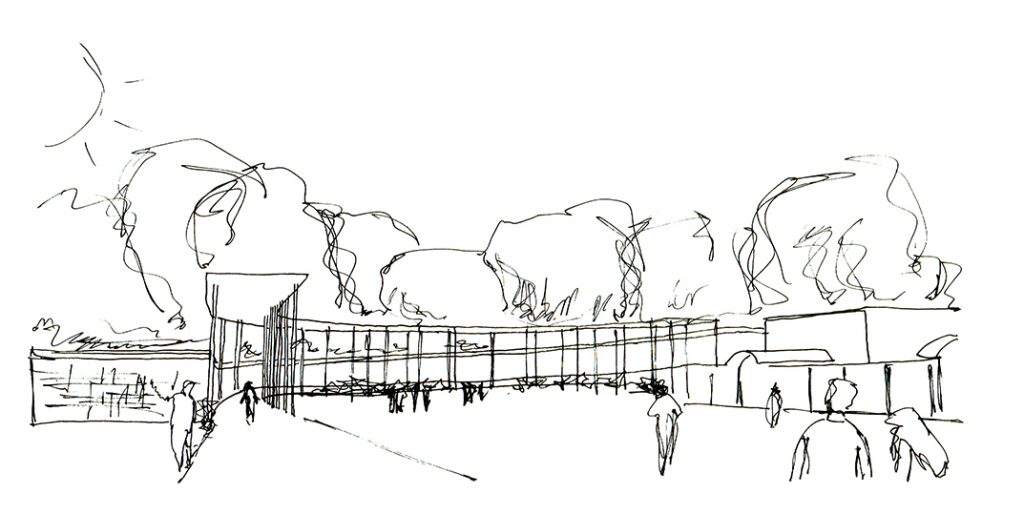
Solar Simulations






We wanted to let sun through the building, knowing that coupled with wind protection, this would create favorable outdoor conditions. Simultaneously we wanted to avoid long dark corridors. Taking this into consideration we decided to approach the circulation areas completely differently. Instead of serving classrooms on either side of them, they would have only one flank of classrooms. Since we know that this is more costly, we decided to leave them outside the thermal zone. This meant that the new corridors were not to be mechanically heated or ventilated. It also meant that they would be part of the courtyard.
Reimagining the classroom
This school extension in St. Ghislain prioritized a holistic approach to classrooms, reimagining the user experience, maximizing daylight, and fostering indoor-outdoor visual connections. Traditionally, classrooms are arranged with pupils facing a wall perpendicular to the entrance, which leads to uneven daylight distribution. This setup is often remediated with artificial lighting solutions to address high contrasts between areas near windows and those adjacent to entrance doors.
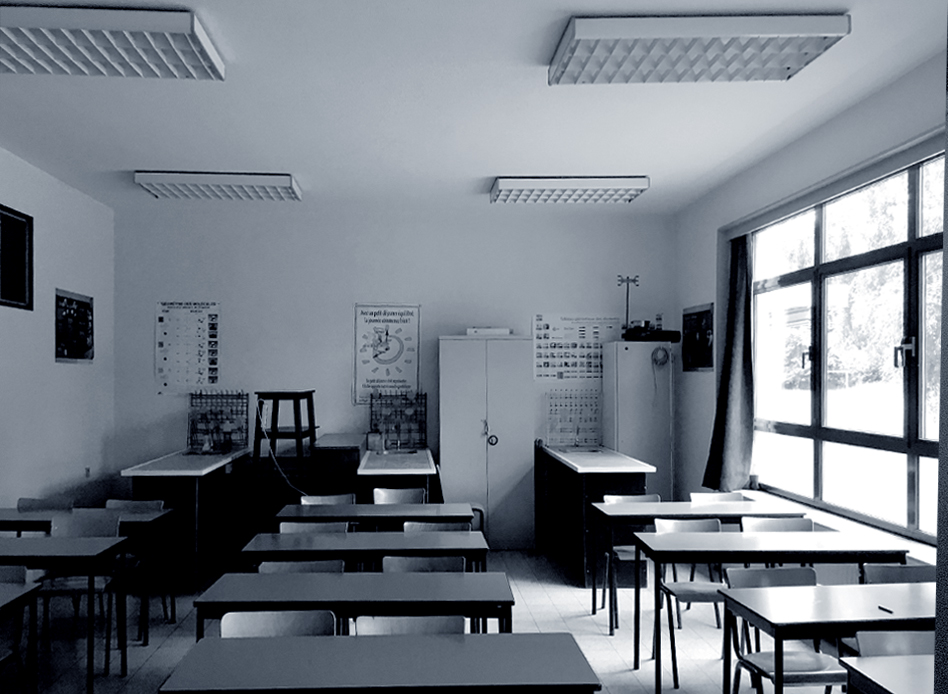
Furthermore, this arrangement limits the views from the classroom, as they end up being perpendicular to the wall with the screen – the primary focus area. This unintentionally divides attention between the front (teacher/screen) and the side (outdoor scenery), potentially impacting the learning environment.
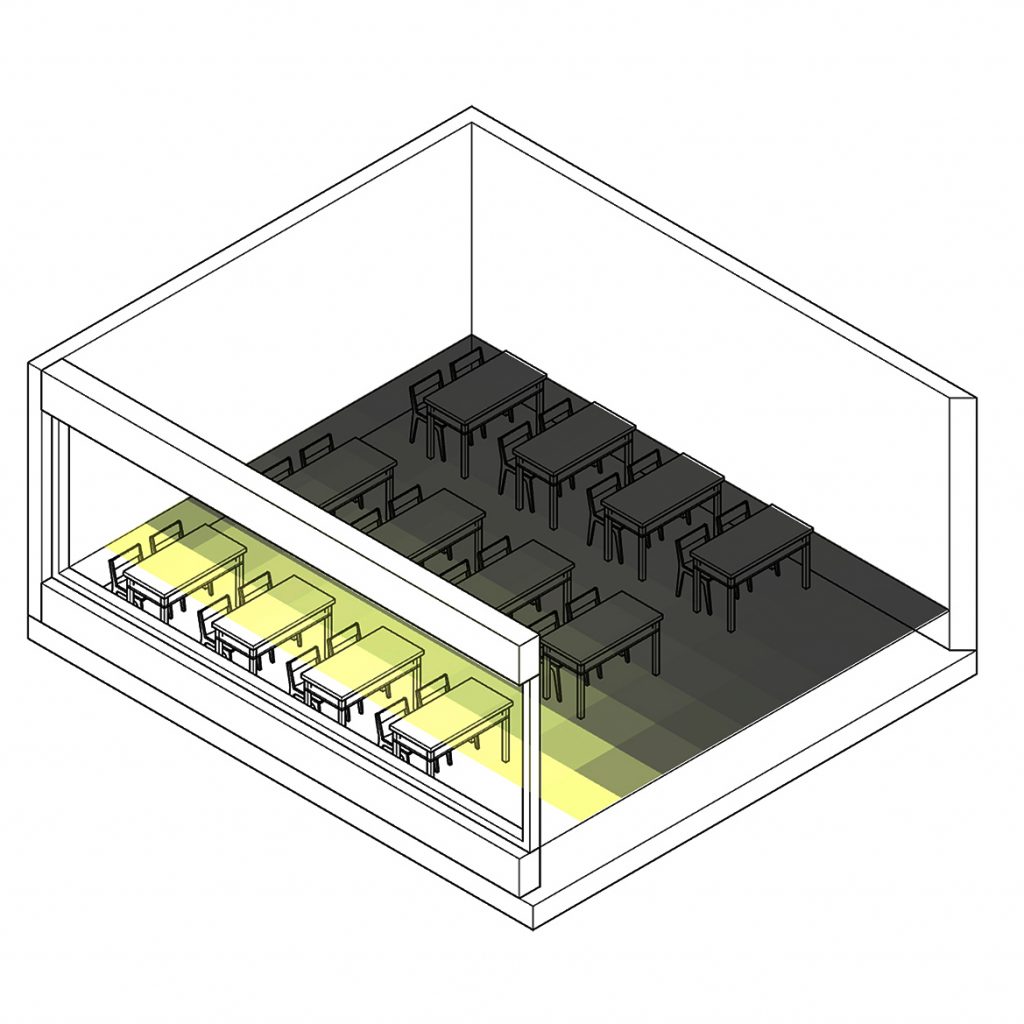
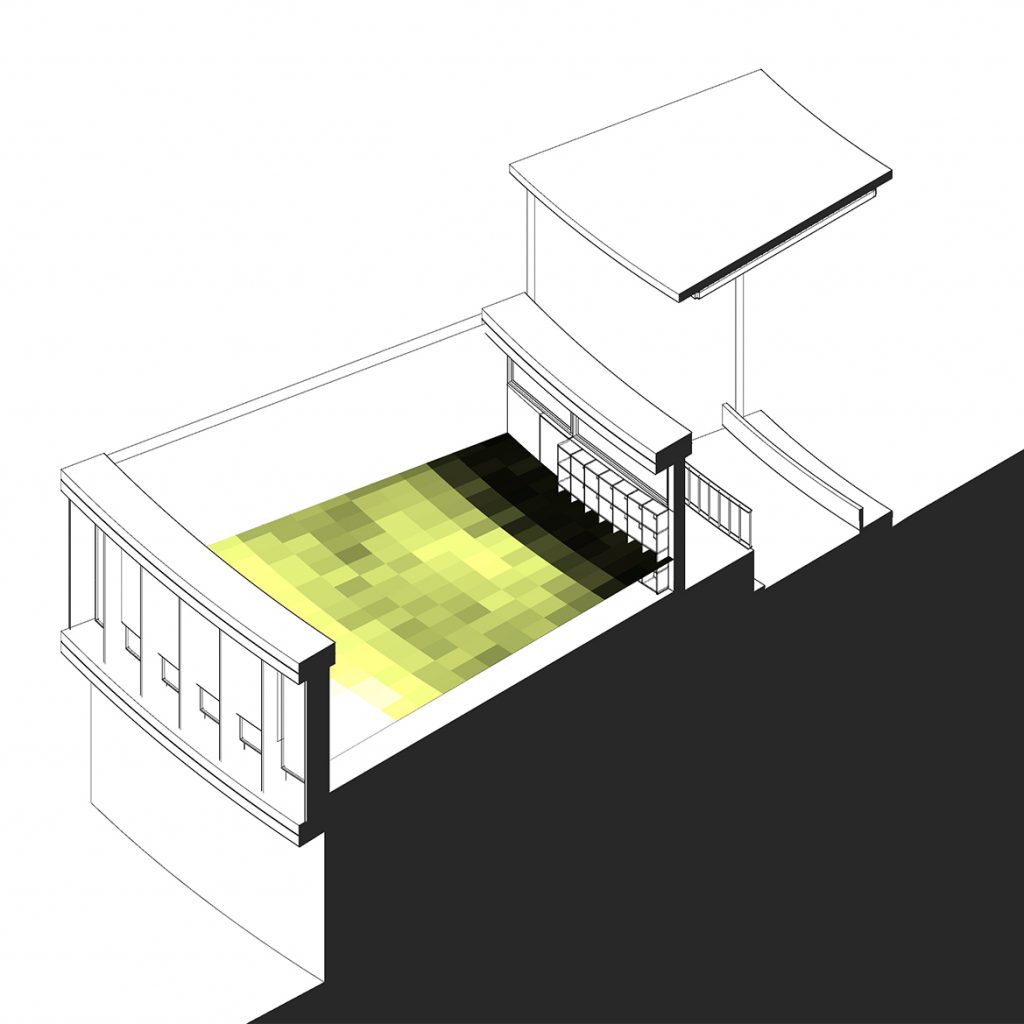
Moreover, this arrangement limits the views from the classroom, as they end up being perpendicular to the wall with the screen – the primary focus area. This unintentionally divides attention between the front (teacher/screen) and the side (outdoor scenery), potentially impacting the learning environment.
Another consideration we sought to address was the stacking of classrooms along their long side. As a result of this repetition long boring and often dark corridors are created. This typical spatial configuration poses challenges for efficient circulation.
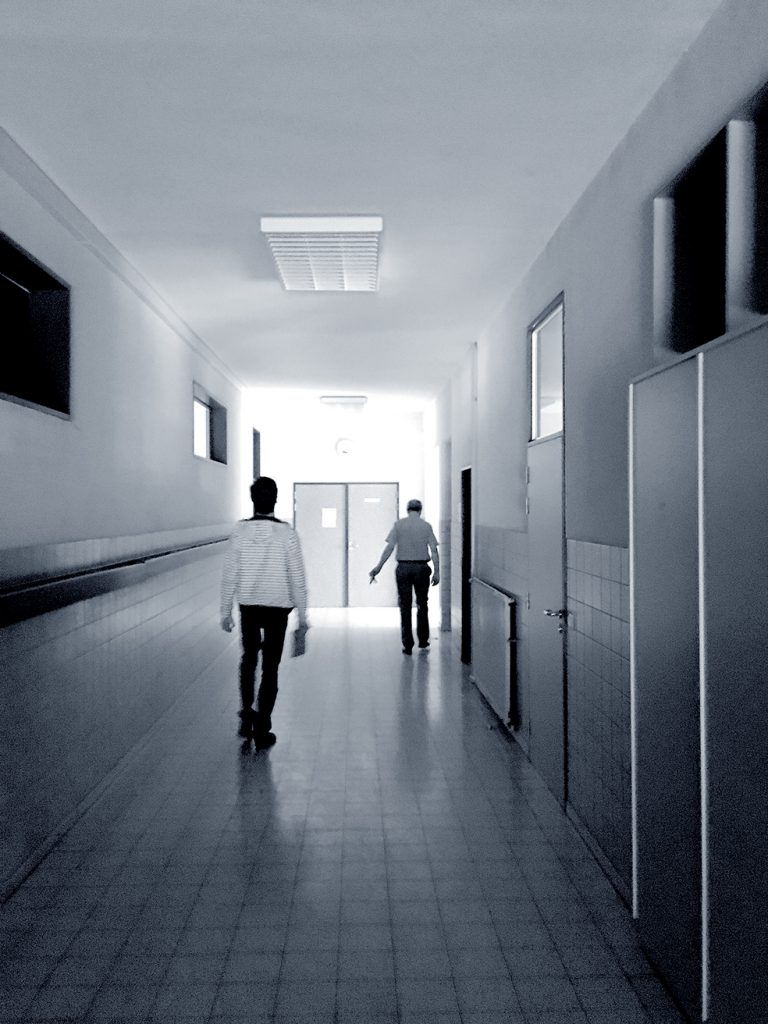
Team
Augspach Architecture
Rodolfo Pedro Augspach
Related articles and projects
An article discussing the basic principles for designing with Daylight.



