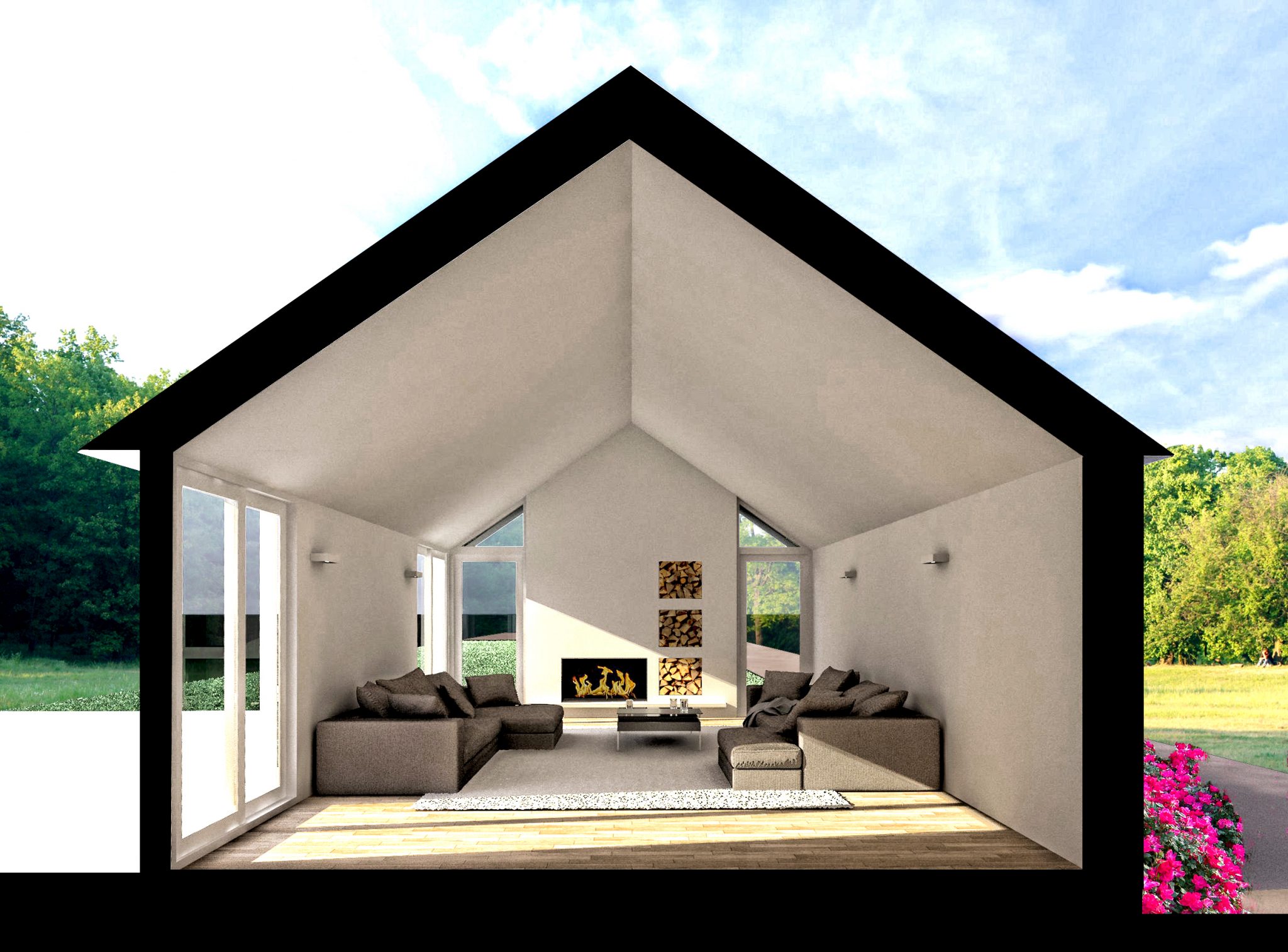

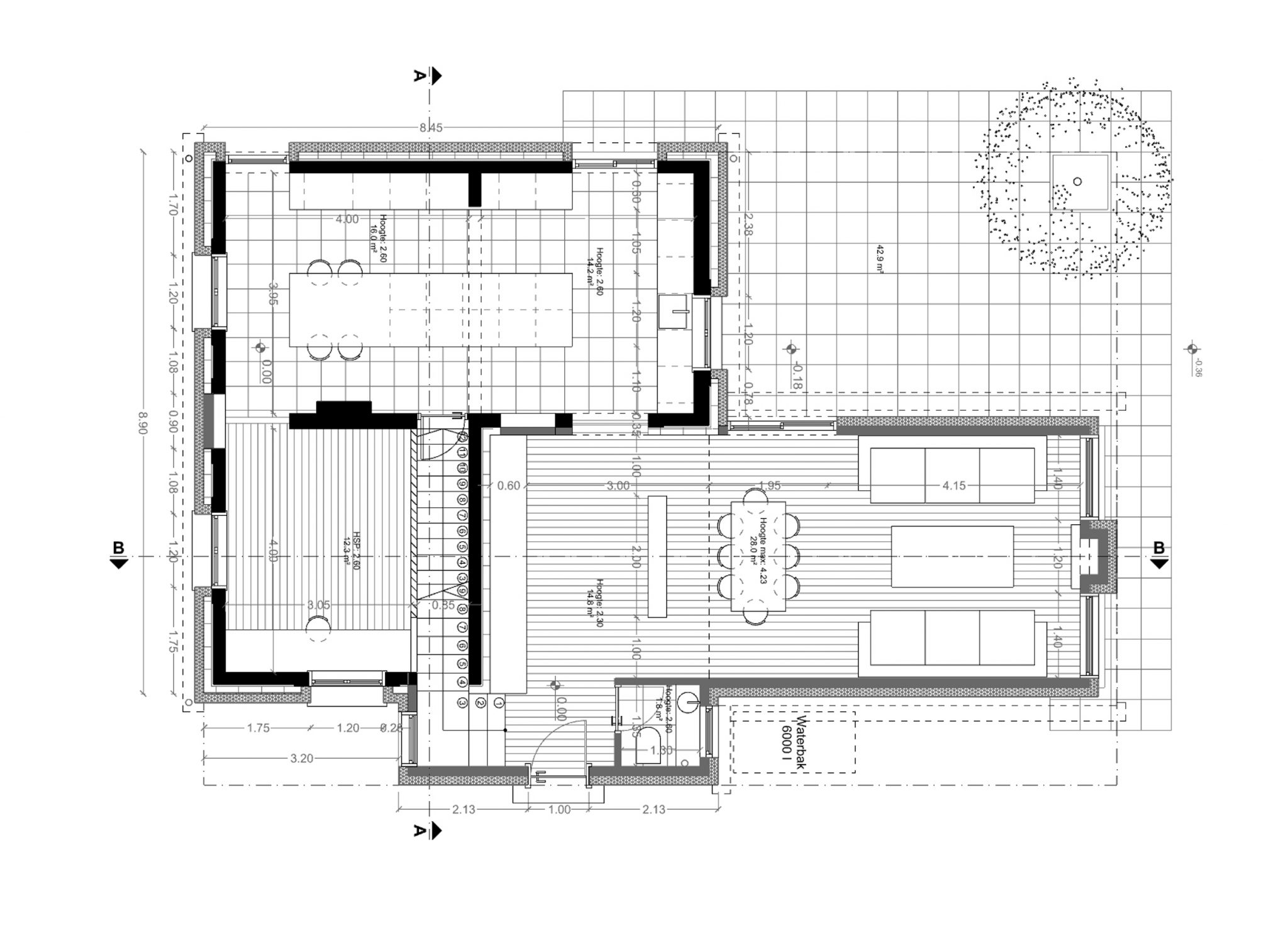
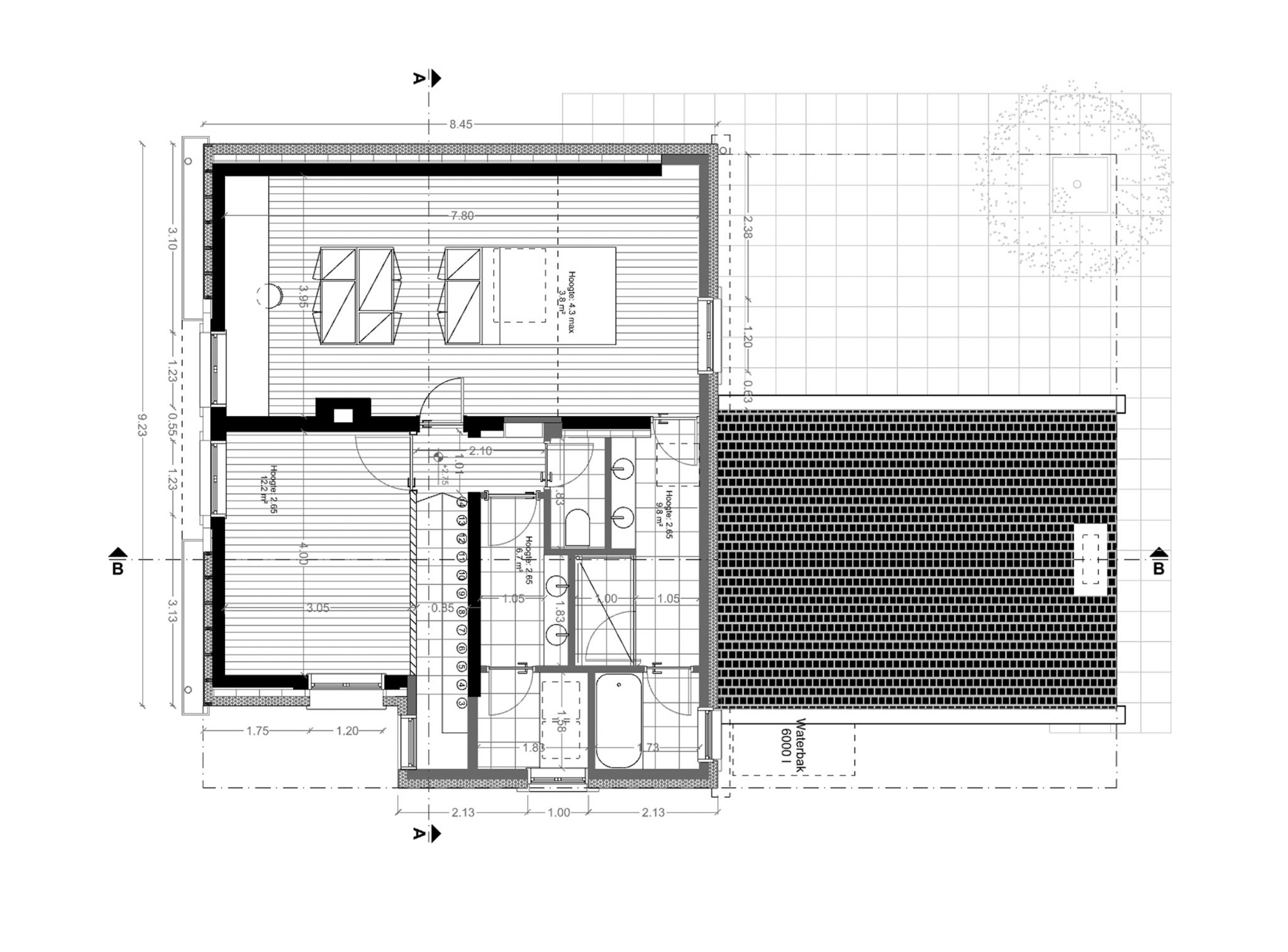

House Renovation in Hoeilaart
Project type: Single family house
Surface area : 180 m²
Phase : Delivered
Project year : 2017-2018
This was a complete renovation of a tiny house which included an extension in the Dutch commune of Hoeilaart. Although logical, the distribution of the house was compromised due to the lack of a proper entrance hall.
The programme
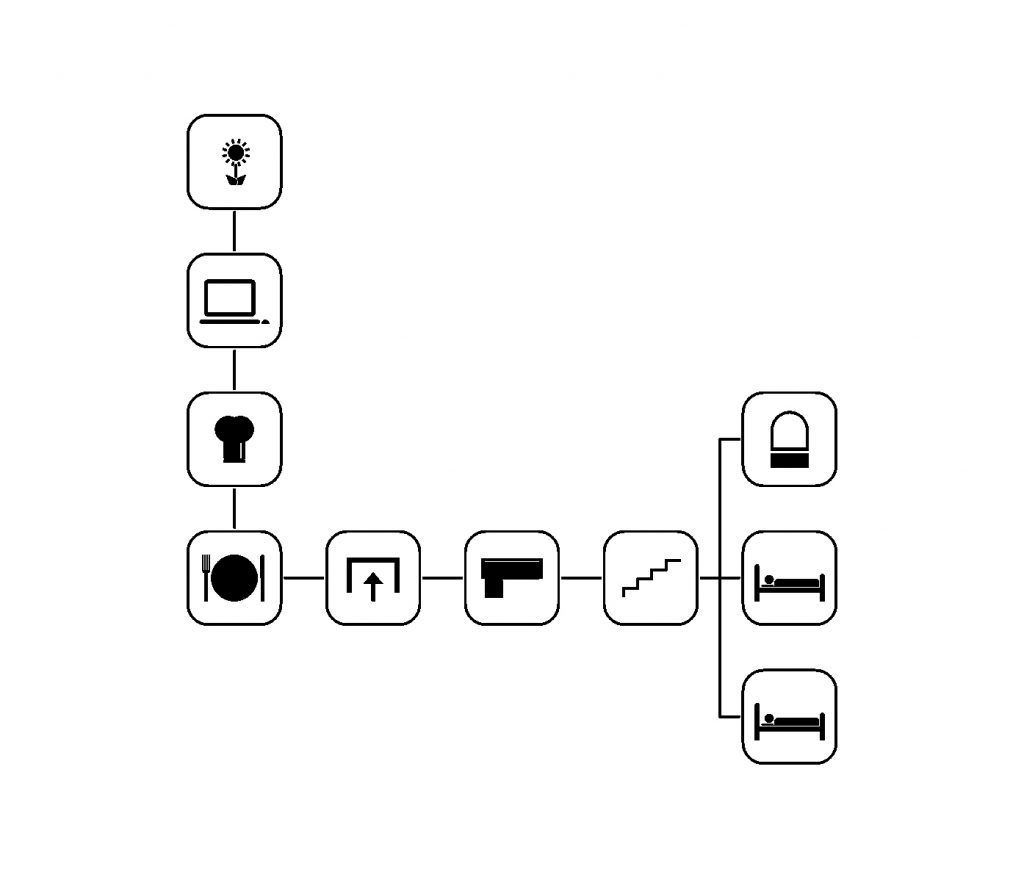
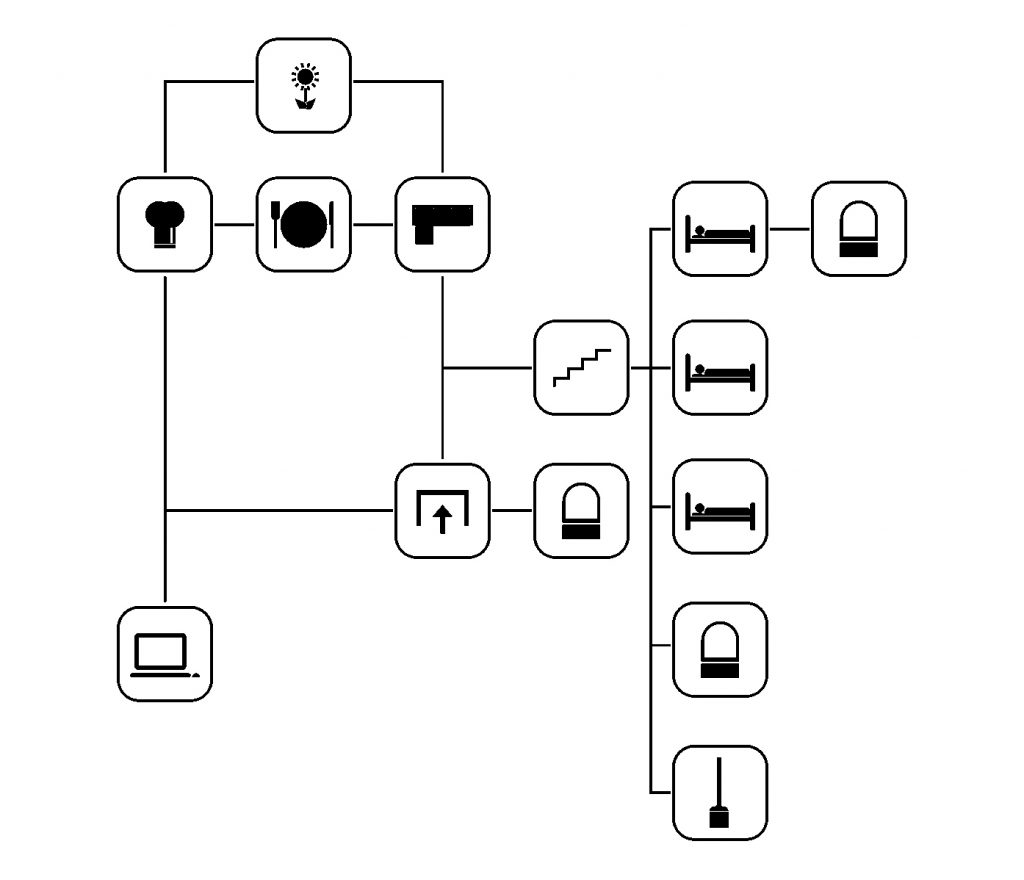
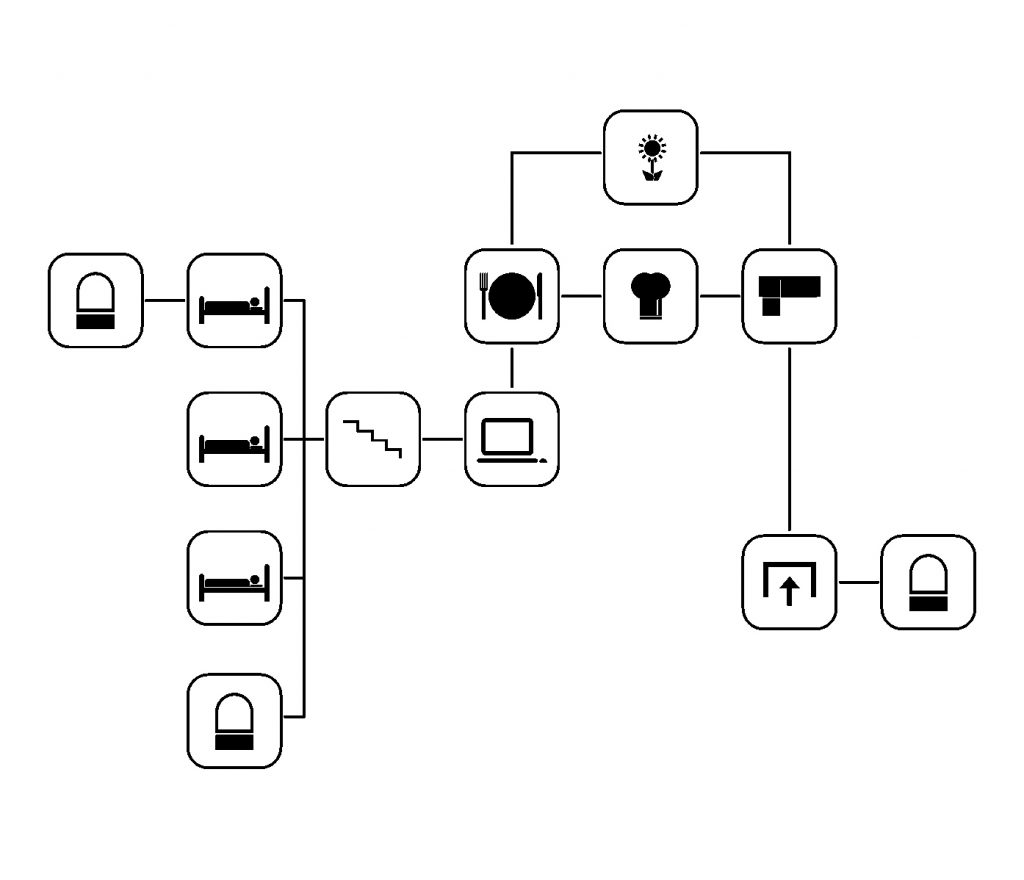
This meant that one would open the main door straight into the dining room. The stairs, where not only uncomfortable due to their steep inclination, but they were located in a small living room. The clients, a young couple who were buying their first home, knew before buying the house that an extension towards the garden was needed.
This extension that was meant to accommodate the new living room, had a significant problem. It was going to be due north and this is a problem because normally living rooms have openings. We therefore knew a compromise would have to be drawn between aesthetic desires and energy performance requirements.
The proposal
The proposal aimed to change the distribution while keeping the stairs in their current location. This was a requirement in order to save space and resources. However, a new longer and therefore more comfortable stairway was to replace the old one. By penetrating the east façade, it no longer was accessible from the small room but from the new entrance hall.
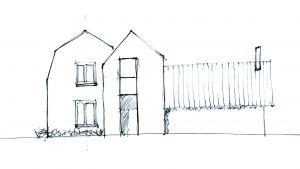
From this hall, one could access the new living room which exploits the volume generated by the gable roof. This increased height highlights its more public character. This concept conflicted with the owners’ desire to add two stories to the new extension. Instead, the program intended for the additional stories was located above the kitchen, making use of the existing. Although this line of action required a readaptation of the roof this resulted in a cost benefit. This was simply because the whole roof was in poor condition and needed replacement nevertheless.

Dealing with constraints
The concept was well received, and a real value was seen in exploiting the new volume as a whole for the living room. Towards the garden the chimney was placed so as to avoid a fully glazed wall facing the north which would result in significant heat loss. Fenestrations where kept to roughly the same ratio as in the existing house so as to control as much as possible the different light levels in the new area in comparison to the existing one. This was so as to not make one space appear darker than the other one by comparison which would have affected the overall living experience.
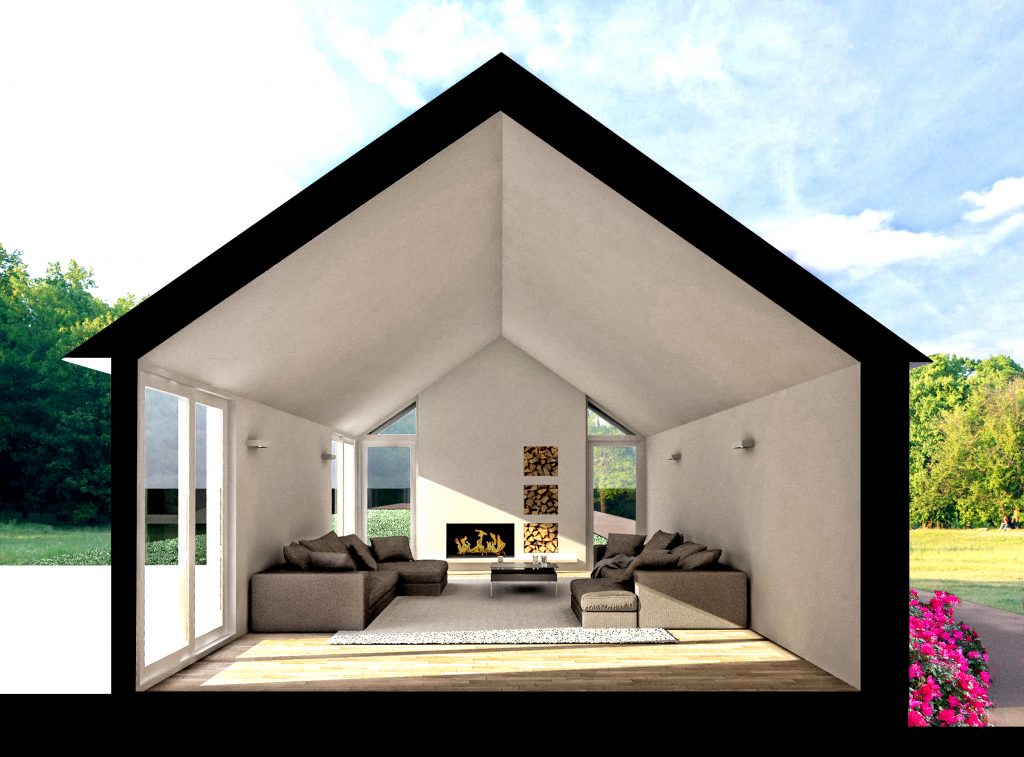
On the second floor, the new slab was meant to house the new service areas. Originally we proposed two fully equipped bathrooms placed back to back to each other into a compact package so as to keep costs at a minimum. Following the client’s remarks, this changed into just one toilet for the whole floor, allowing for a walk-in shower and a laundry room.
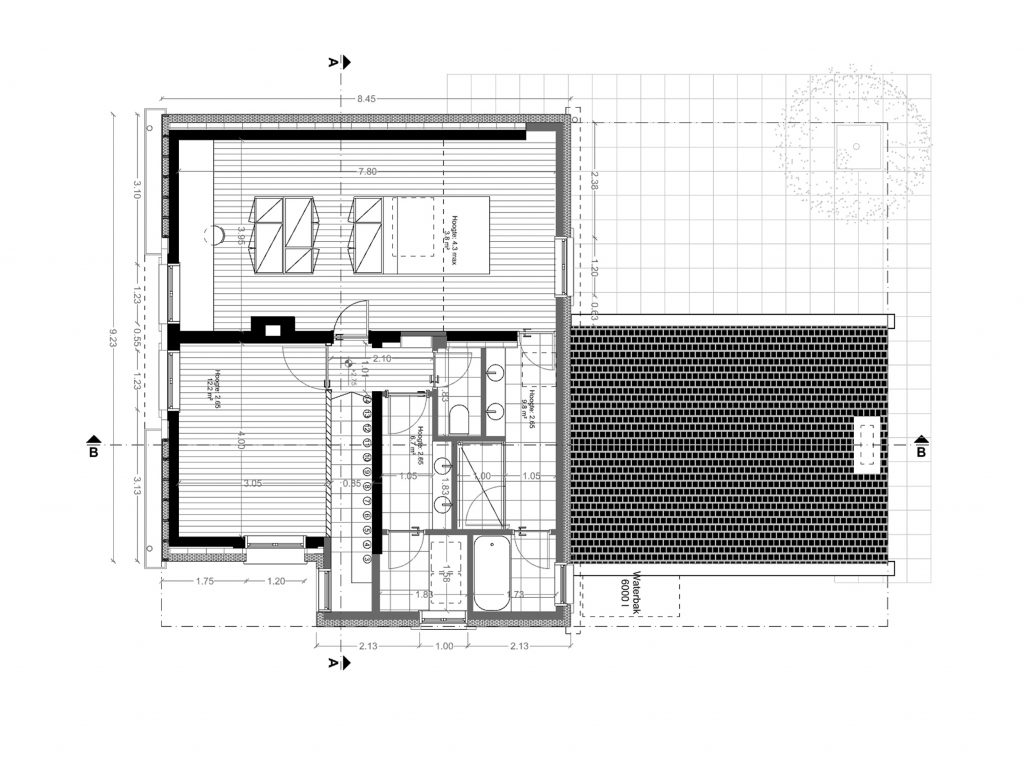
Team
Augspach Architecture
Rodolfo Pedro Augspach
Contractor
Pro Service
Related articles and projects
An article exploring how can the costs of building a house be reduced, considering different decisions at different stages.



