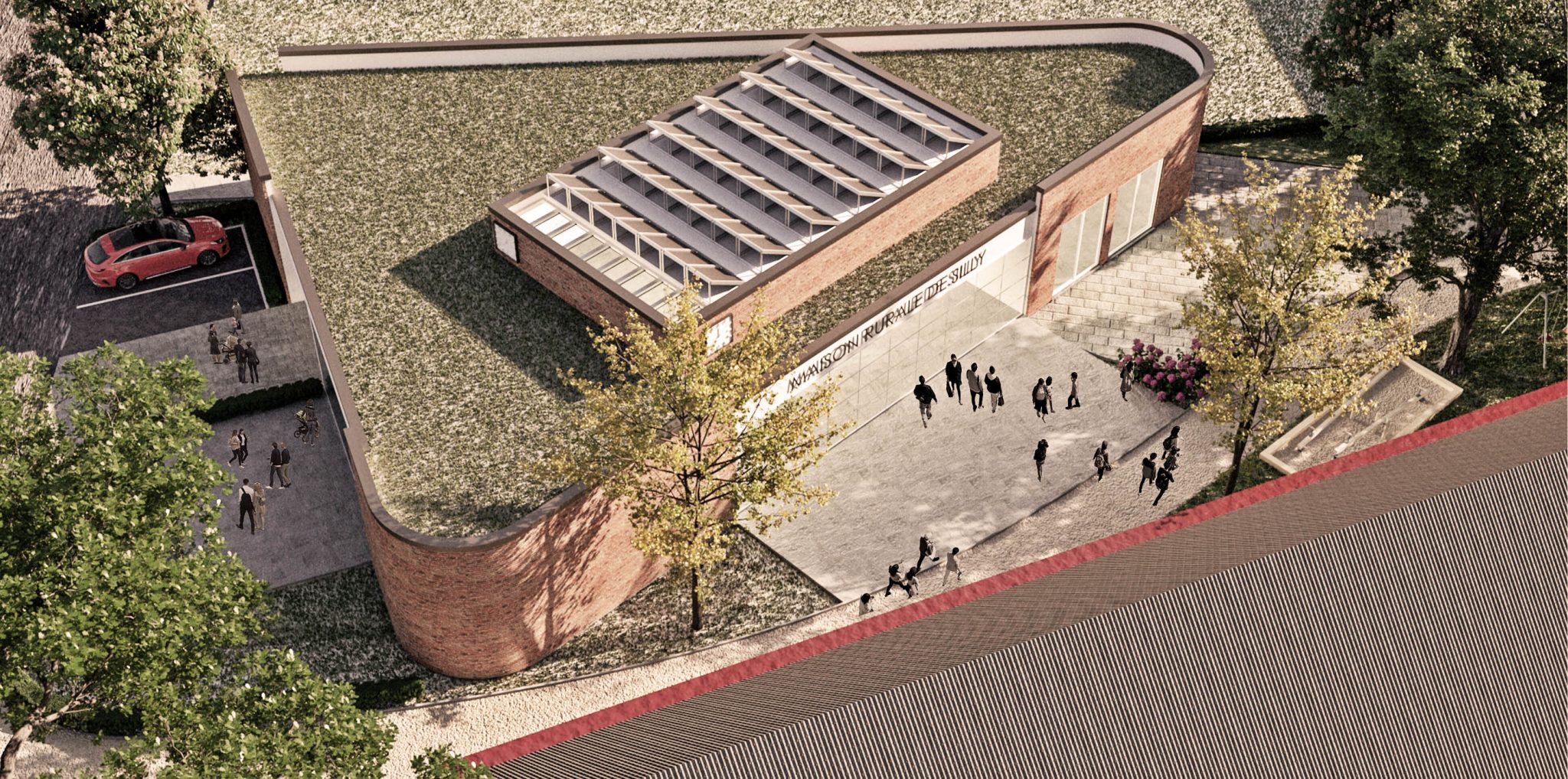
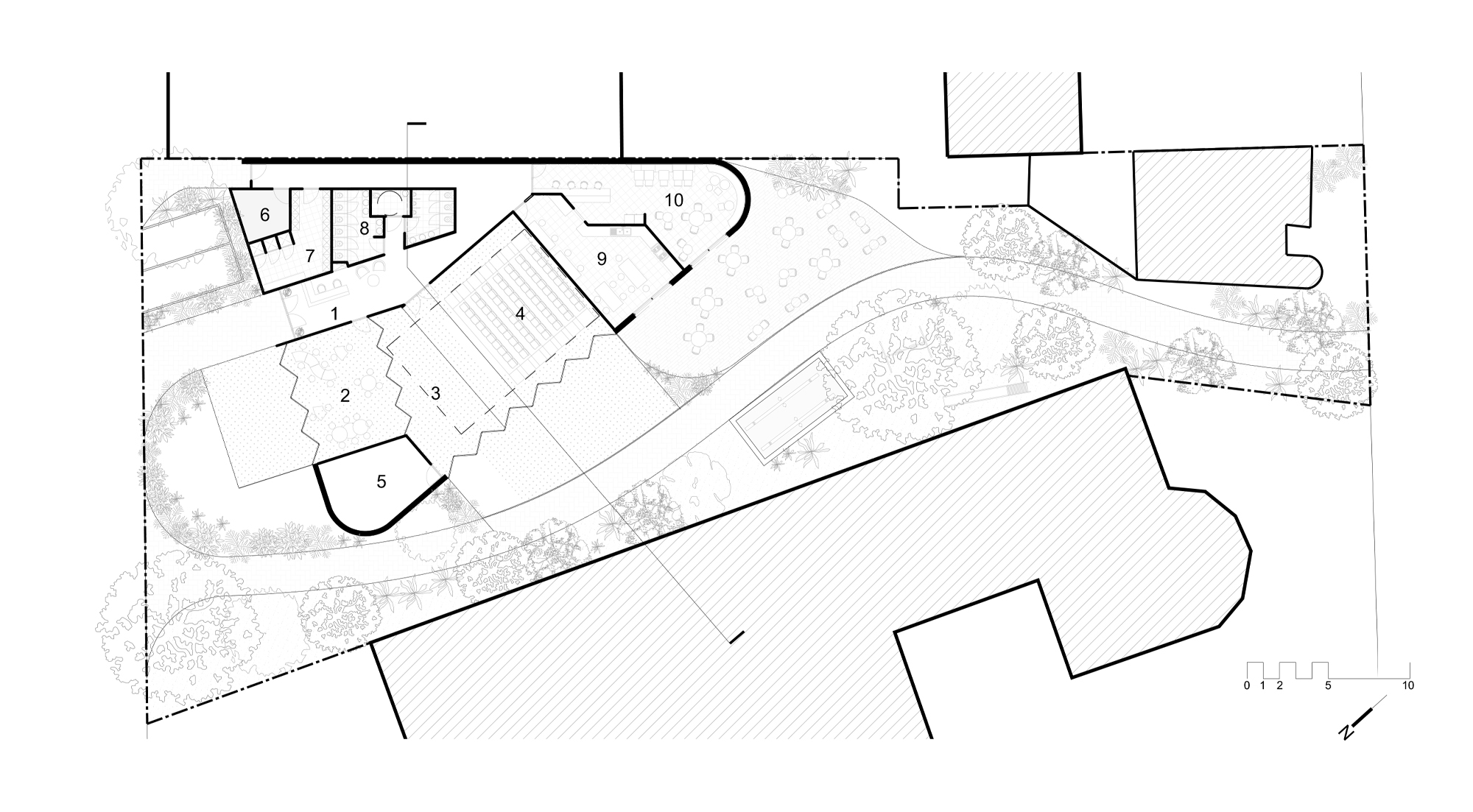
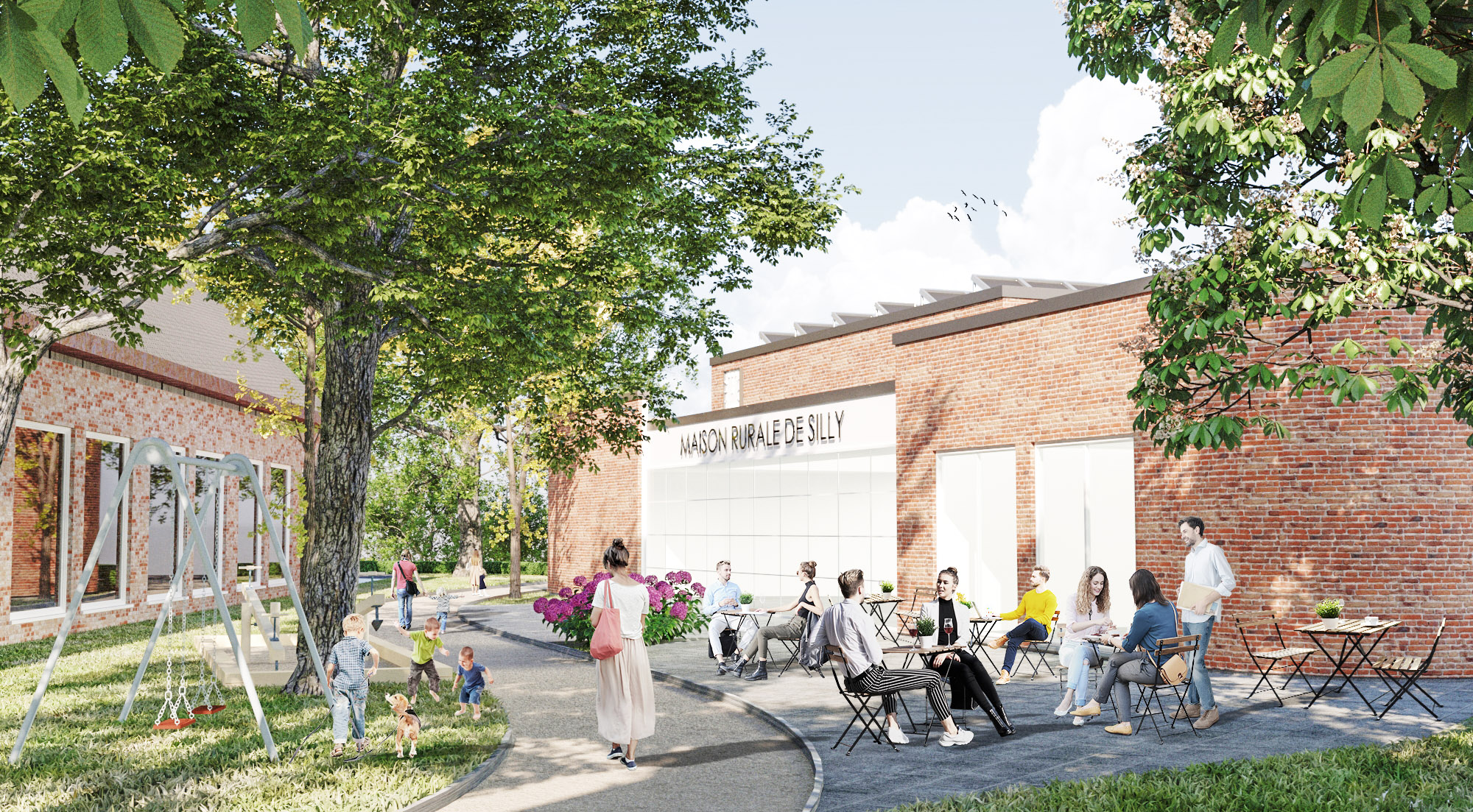

Administrative building in Silly
Project type: Public administration
Surface area : 350 m²
Location : Silly, Belgium
Phase : Competition
Project year : 2022
Siting
The building siting adhered to crucial client criteria. The main entrance had to face north on to the Rue de la Curée. Additionally, a setback for the administrative building from the neighboring school was required. Moreover, a pedestrian link to the cultural center in the south had to be created as it was beneficial to both buildings. imultaneusly another consideration we had was its general orientation. A southern aspect was sought after for passive solar gains. In addition, we wanted main spaces, particularly the multipurpose rooms, to have a close relationship with the exterior. Finally, both interior and exterior spaces were deemed equally significant in design considerations.
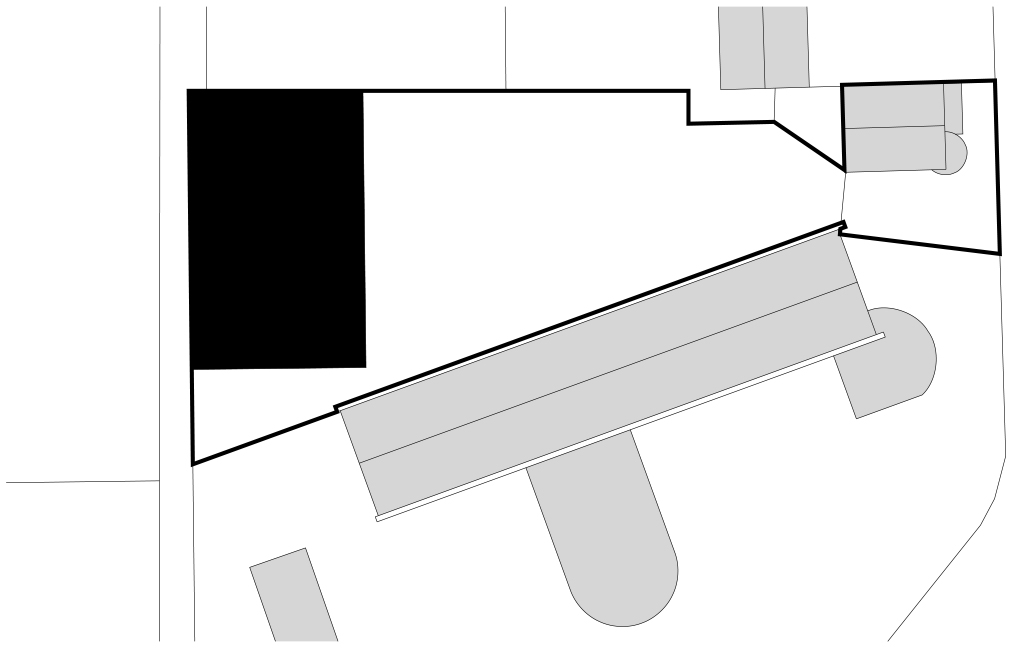
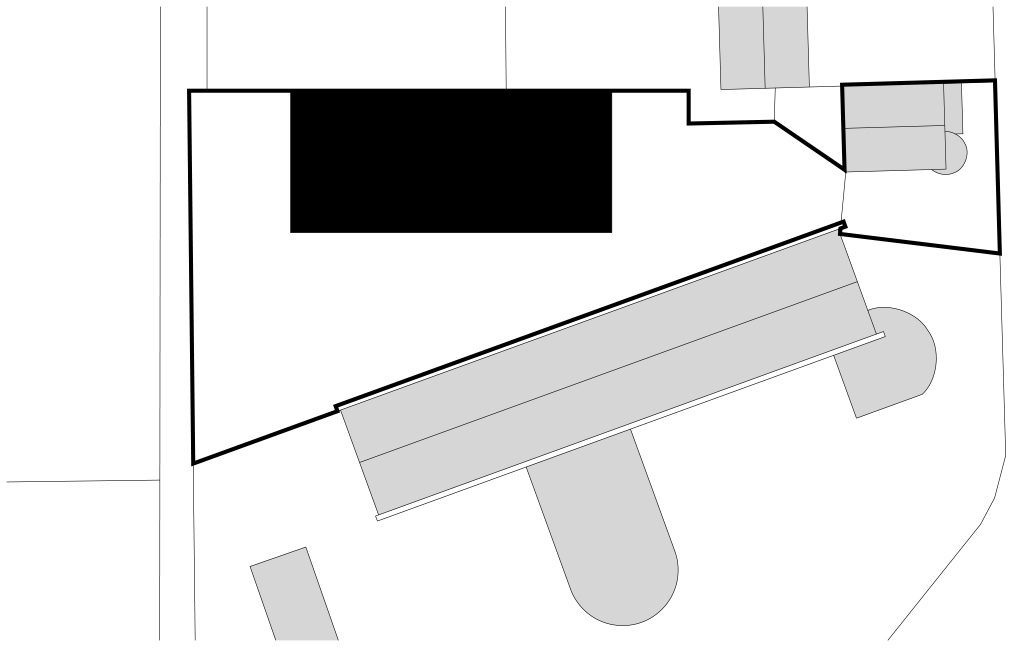
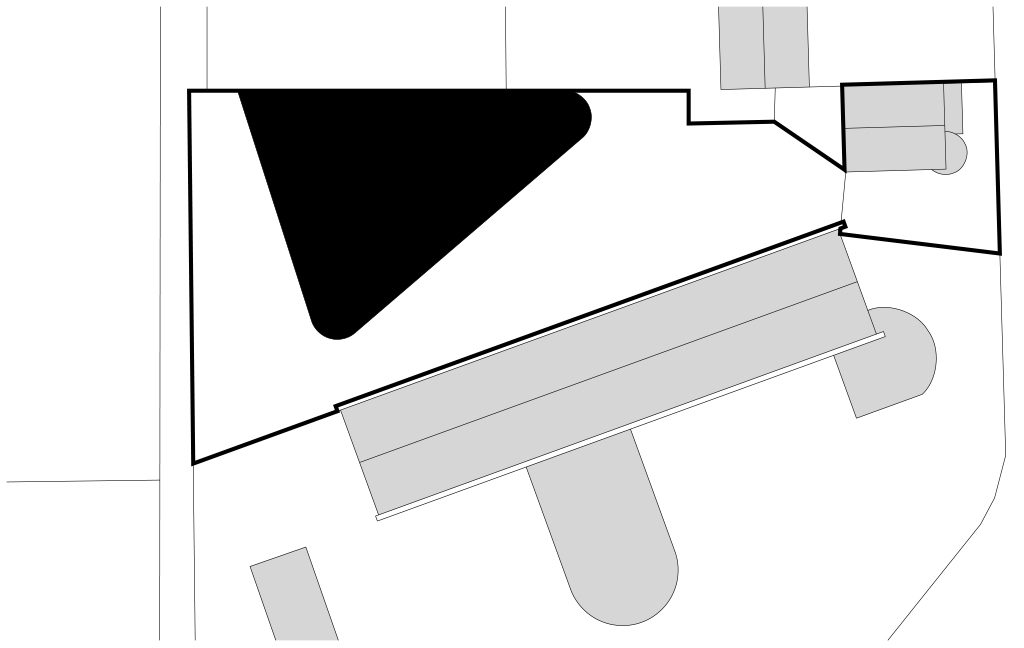
Meeting these requirements meant deviating from Rue de la Curée. Aligning with it would limit plot ownership and hinder connections between exterior and interior spaces. A compact, perpendicular structure to the street would create undesired corridors within the building.
Moreover, this layout would severely compromise optimal south orientation. Thus, opting for a triangular solution seemed like the reasonable solution as it enabled independent extensions for the multipurpose rooms. This facilitated their joint use during special events. Thus, the triangular design enhanced the building’s interior orientation while significantly benefiting the exterior space. Furthermore, the main facade aligns with the north-south axis, ensuring the park receives ample sunlight year-round, including the winter months when the sun is at its lowest, as illustrated in the accompanying solar studies.
Programme
Emphasizing main spaces, the program design allocates a quarter to large multipurpose rooms. Each space is strategically oriented based on its requirements. Significantly, the bar, for instance, benefits from a southern orientation, optimizing its sunny terrace. Additionally, multipurpose rooms feature dual aspects, offering diverse qualities throughout the day. These rooms, linked with outdoor terraces, provide flexibility for large events and seamless transitions between indoor and outdoor spaces.
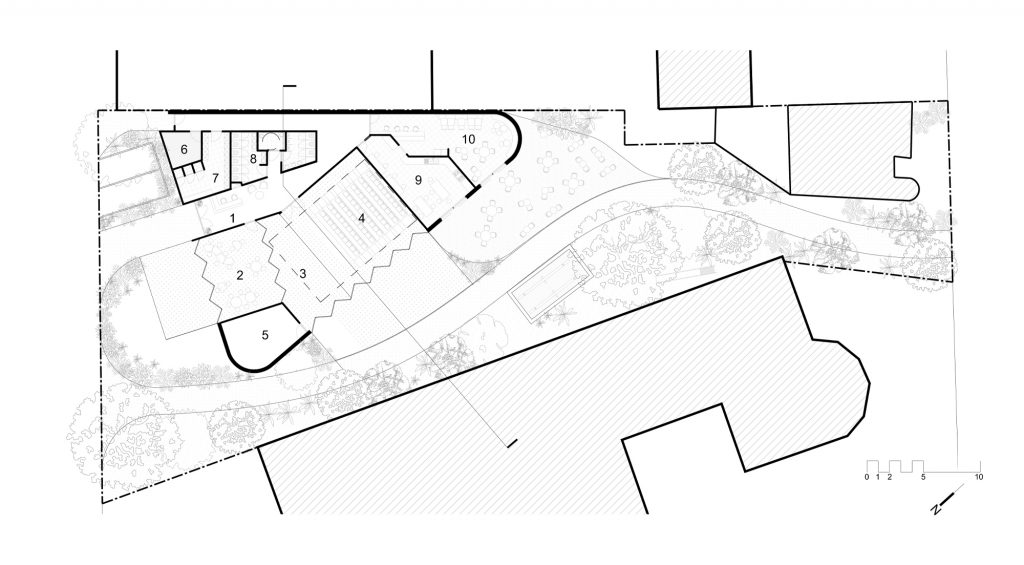
- Entrance hall
- Multipurpose room 1
- Scenario
- Mutlipurpose room 2
- Storage
6. Technical
7. Locker rooms
8. Toilettes
9. Kitchen
10. Bar
Furthermore, both multipurpose-rooms are linked to the storage areas. Moreover, the roof is elevated for the expansive all-purpose hall, necessary due to its sheer floor size creating an expansive atmosphere. This raised volume features openings, promoting daylight distribution.
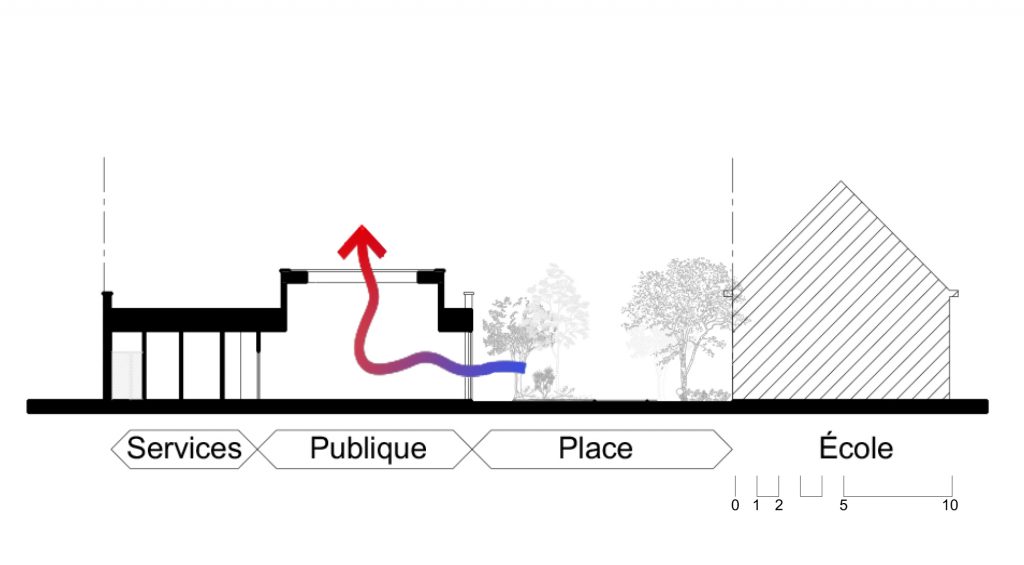
Simultaneusly, these windows, located over 4 meters above the ground floor, enable a stack effect, drawing in cool air and expelling warm air. As a result, this natural ventilation reduces the need for cooling in crowded conditions during hot weather.
Team
Augspach Architecture
Rodolfo Pedro Augspach
Related articles and projects
Exploring the intricacies and nuances of the belgian climate so as to serve as a basis for sustainable design.



