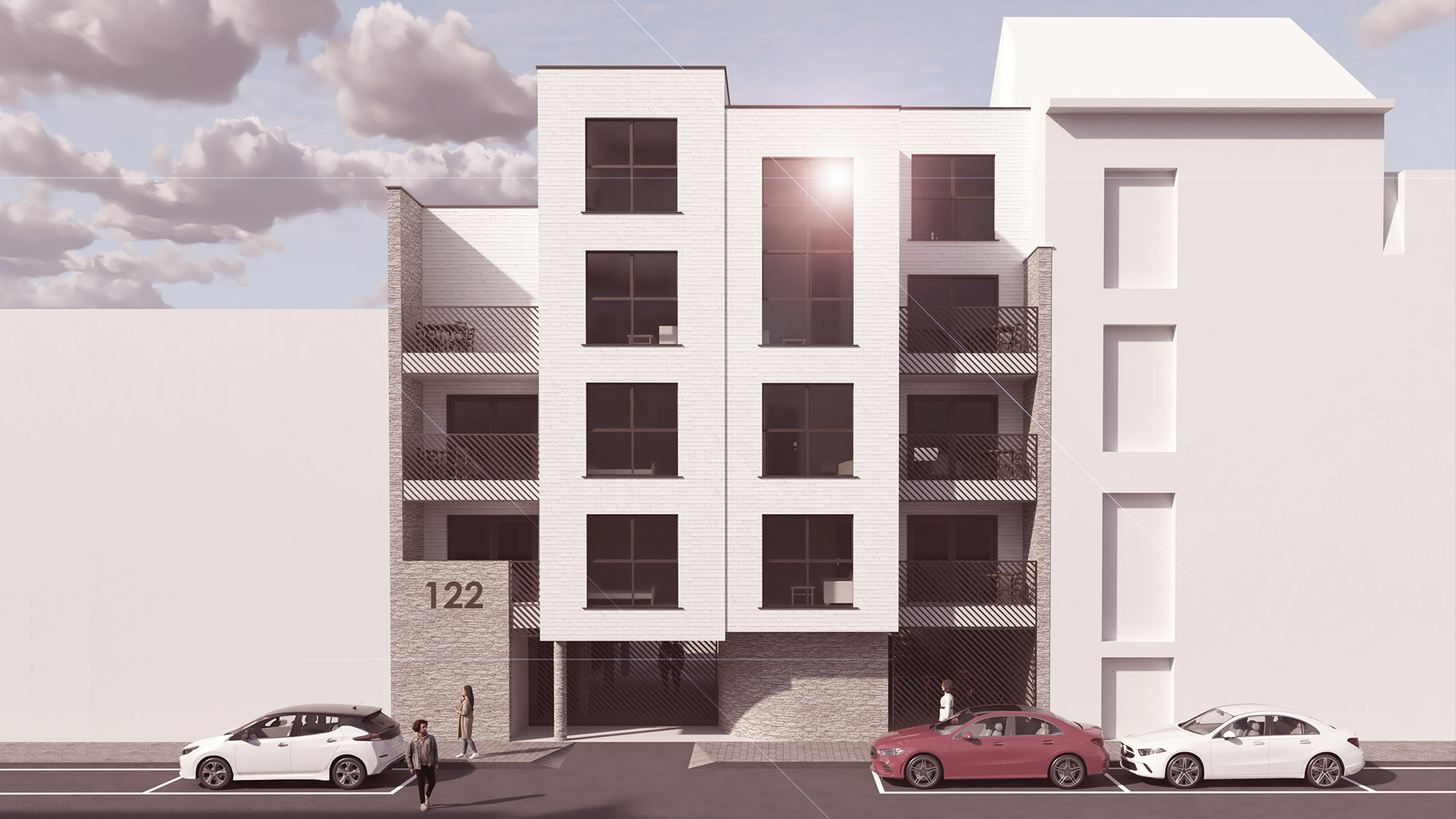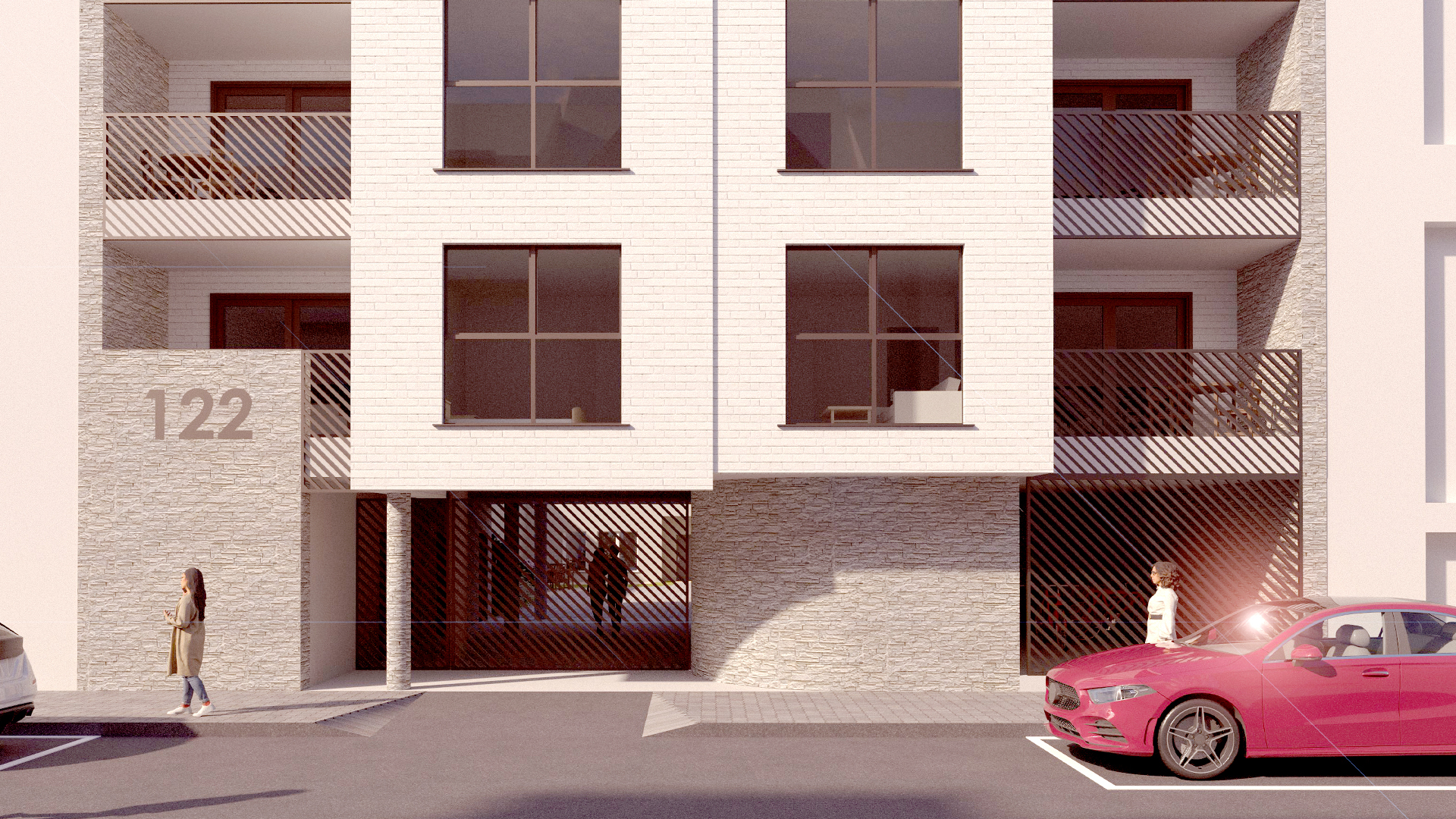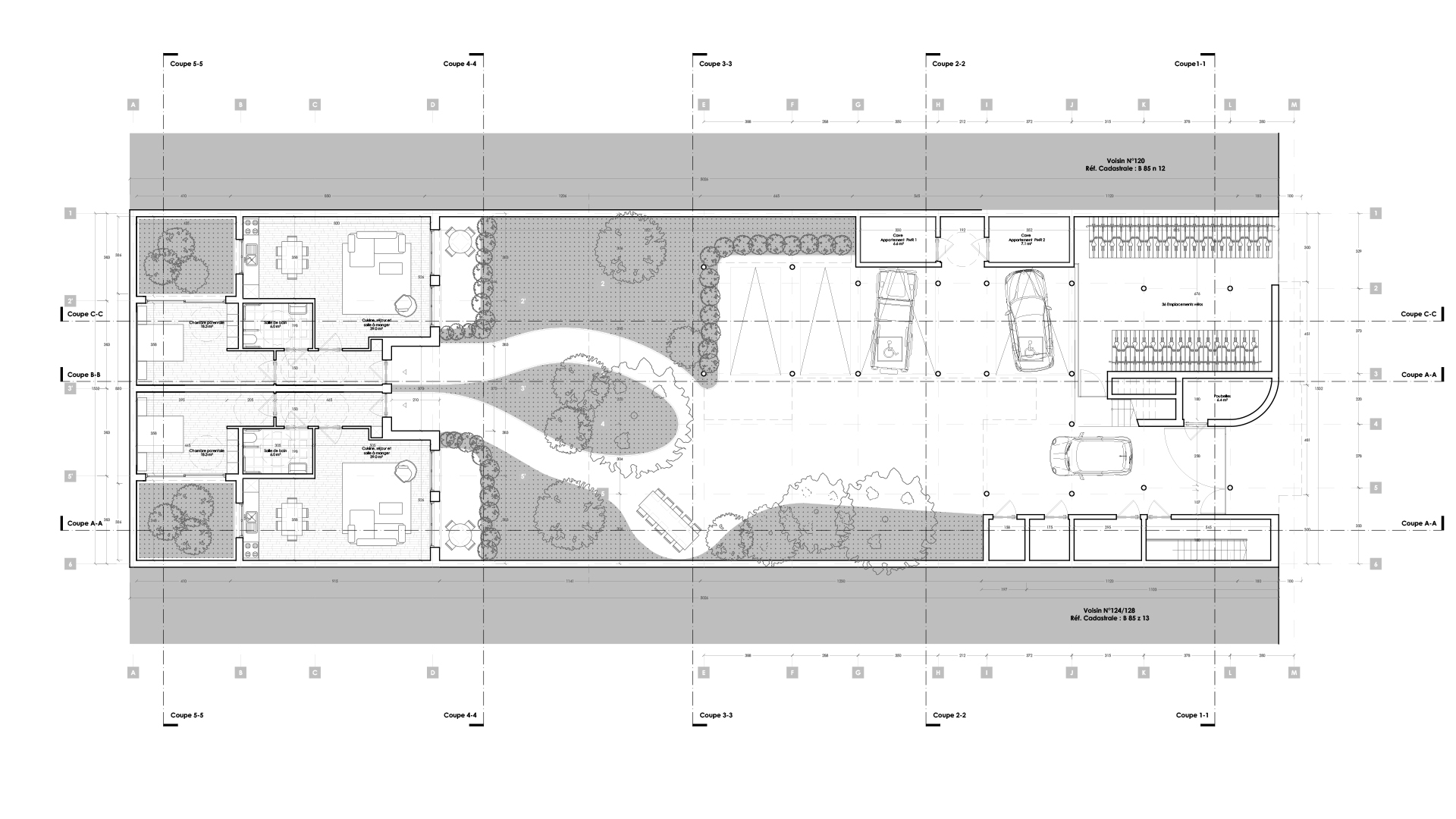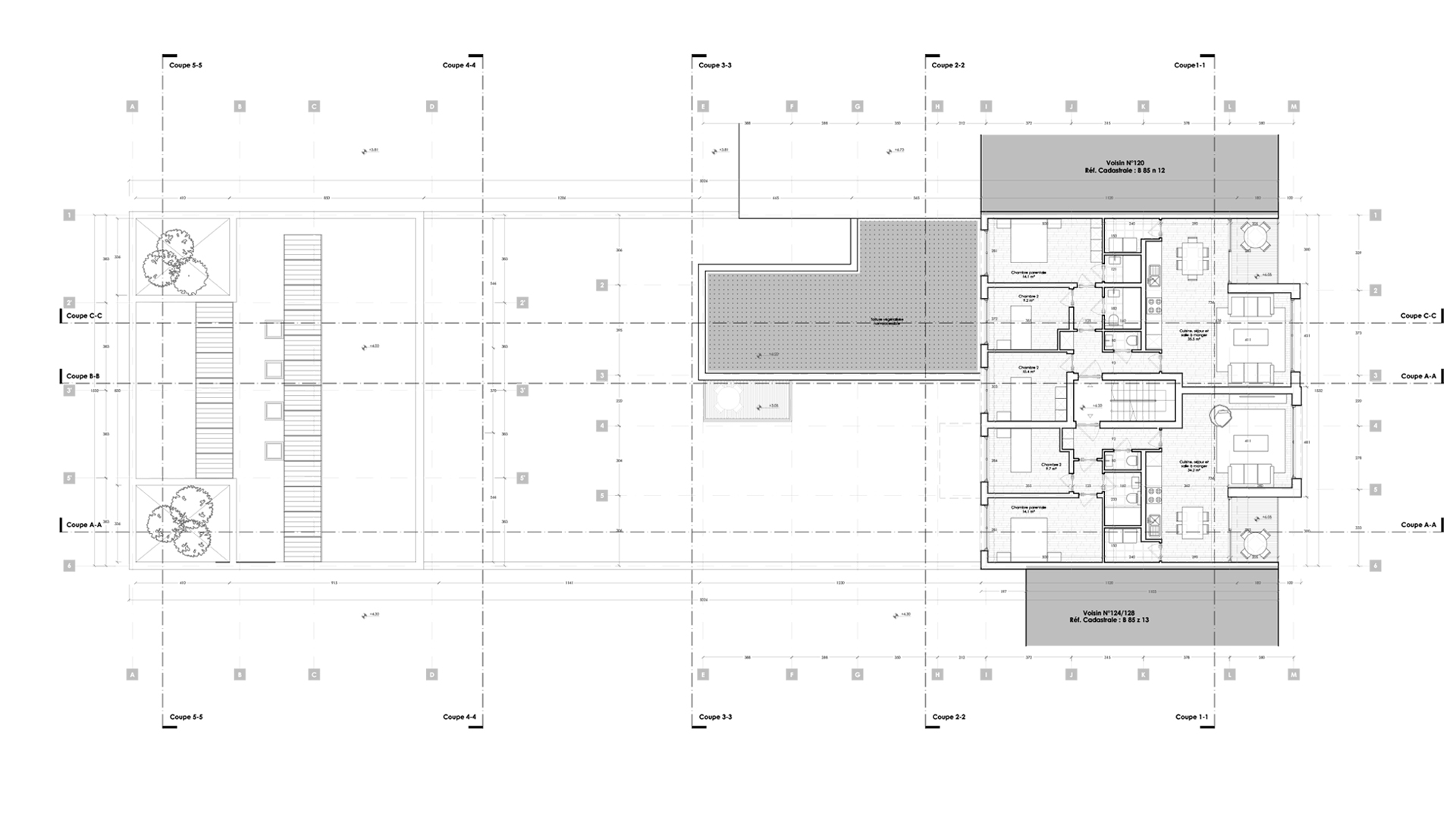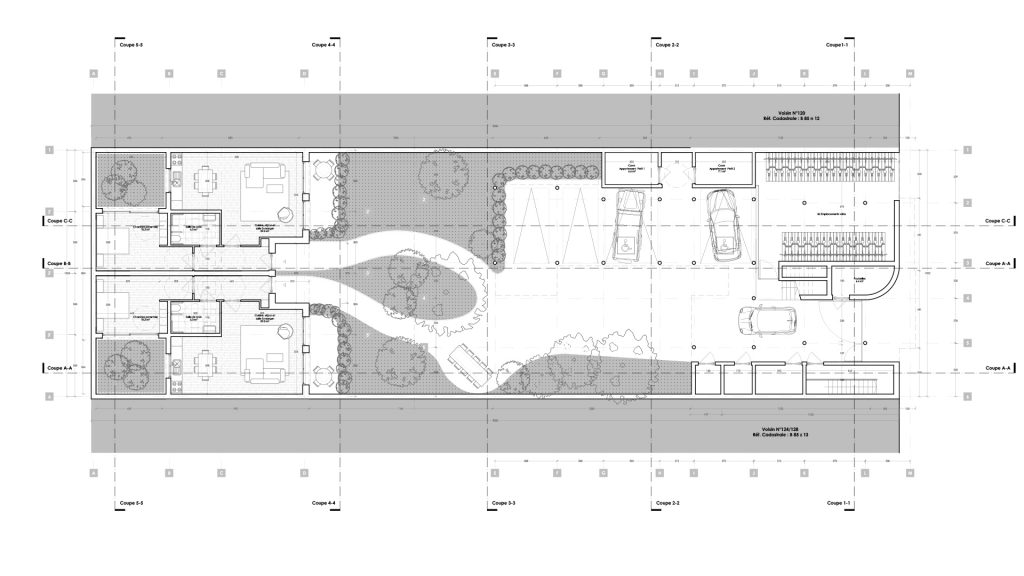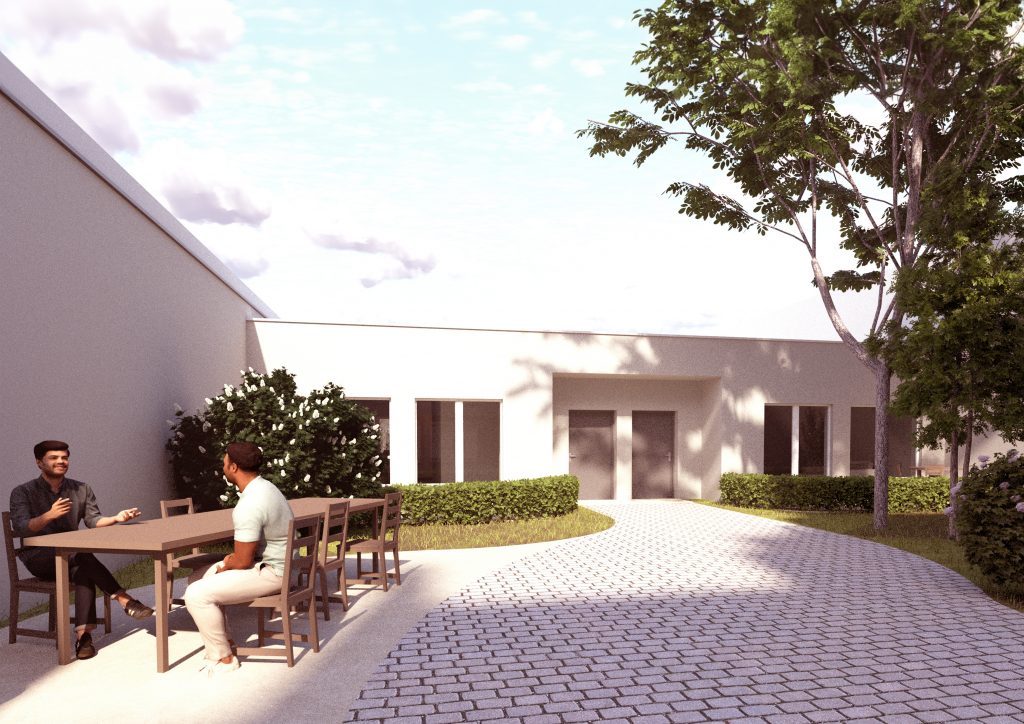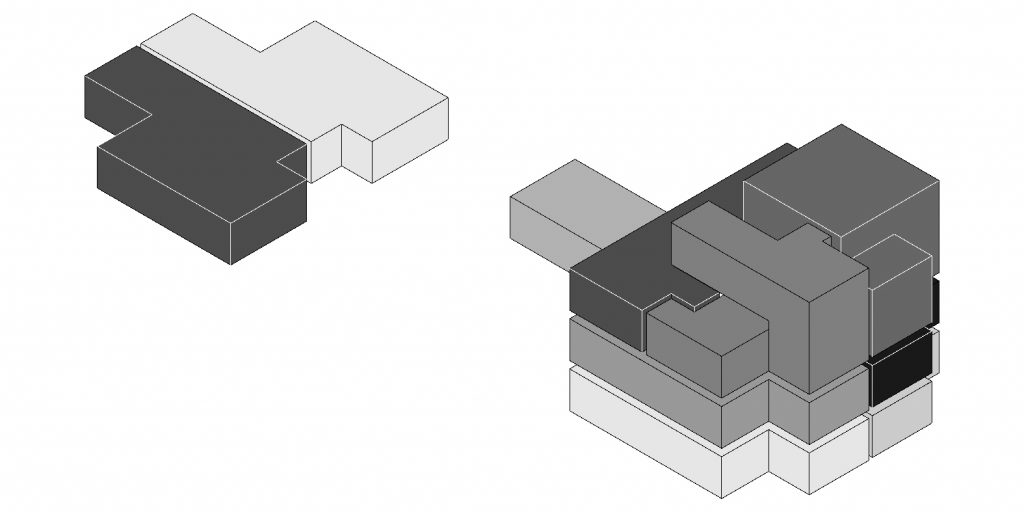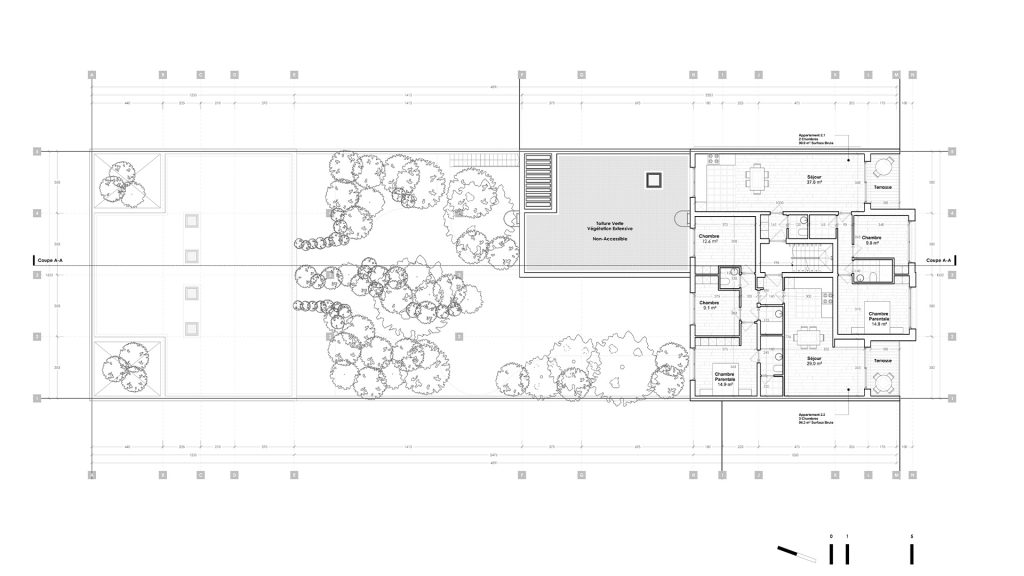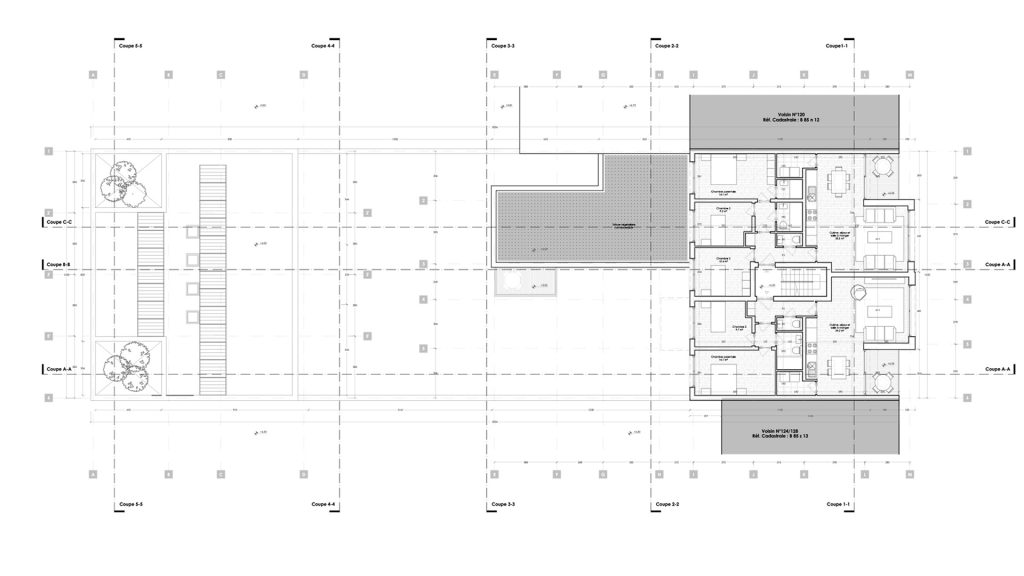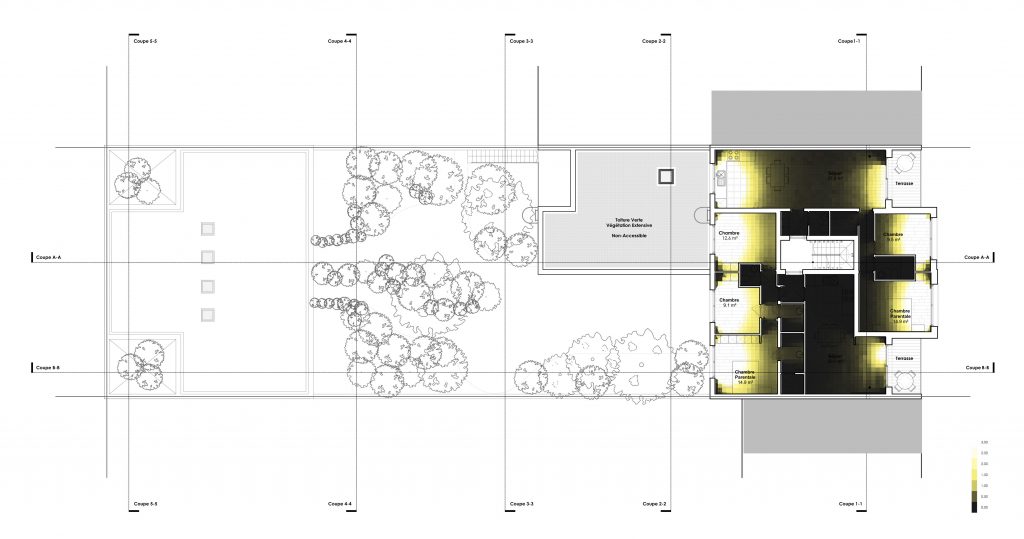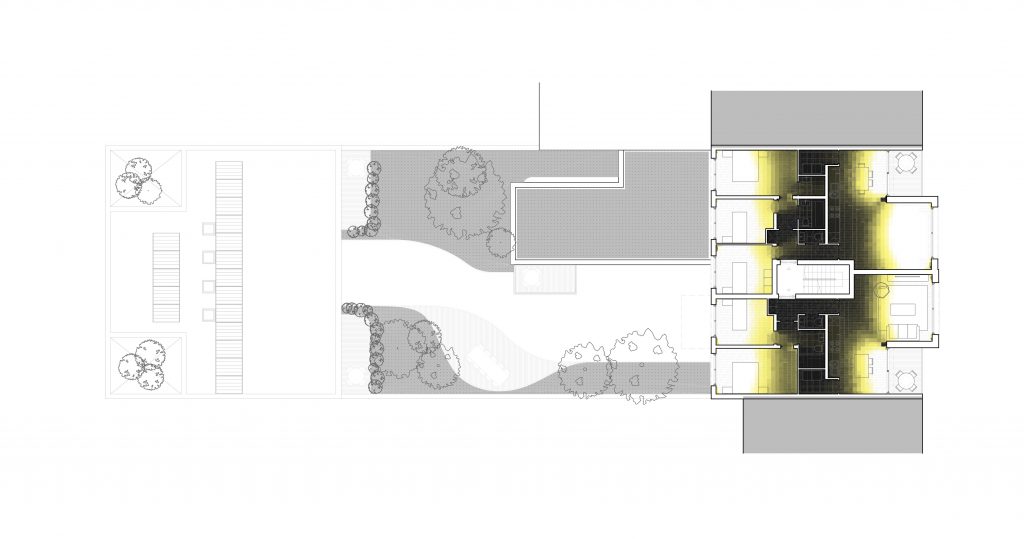
Apartment building in Koekelberg
Project type: 10 unit residential building
Surface area : 1350 m²
Location : Koekelberg, Brussels, Belgium
Phase : Avant Projet Detaillé
Project year : 2022 –
Jules @122, an apartment building situated in a vibrant Brussels district near the renowned Basilica of the Sacred Heart, replaces a once-abandoned industrial structure. During the planning phase, the existing industrial building presented a nondescript facade, lacking any real value for the surrounding neighborhood.
The ground floor
Our project aims to revitalize the space by introducing an internal garden, visually connecting it to the street through “permeable” barriers that distinguish private and public areas. Embracing an innovative design, the ground floor features windowless walls, creating a bold statement, which is then counterbalanced by an inviting, curving wall that encourages pedestrian interaction. This intentional duality highlights the entrance while effectively delineating the building’s base, providing distinct identities for each part of the ensemble.
Inside the plot a new garden is created to be shared between the tennants. Furthermore, part of the existing building is saved and retrofitted into 2 apartments to the back of the plot. Given their location on the ground floor they seemed ideal for people with reduced mobility.
The programme distribution
Studying the street façade focused on harmonious integration with surroundings. The volume was subdivided into four attached, independent parts, humanizing the scale and introducing verticality to avoid a massive block.
Accommodating 8 units required a lift integration for fourth-floor access. Opting for duplexes eliminated this need, reducing costs and saving space. This approach also increased floor-to-ceiling height, influencing façade articulation to harmonize with surrounding building heights.
To allocate one terrace per apartment, the façade steps back from the plot limit. This design choice allows spacious terraces while complying with building regulations.
The layout and the evolving project
As we delved into the project, we noticed that modulating the façade into 4 bays adversely affected the layout. Initially resistant, we eventually realized the limitation—four bays logically meant four bedrooms or living quarters in both front and back. This led to allocating façade bays for bedrooms, resulting in living rooms with less-than-ideal proportions. To address this, we found a solution by modulating the rear half of the main building into 5 bays. This allowed us to place most of the bedrooms to the back. Furthermore, this solution ended up simplifying the overall structure as it allowed to group spaces vertically by function. This means that most living rooms are atop one another, same is true for bathrooms and kitchens. Naturally, this is what every architect sets out to do, but it was particularly challenging in this project. The reason this proved to be so challenging was because of the overall building configuration imposed on the design. We are referring to the lateral setback on the top floor, the extended first floor, etc.
Furthermore and what is probably even more problematic the original 4 bay distribution limited the way daylight was distributed. As you can see below in the original proposal daylight seems to be trapped and constrained far more. Changing the layout, we went from having 8 façade modules up to 9 allowing us to have more daylit spaces.
Team
Augspach Architecture
Rodolfo Pedro Augspach
Manuel Fernandez Rosso
Stability
Energy Performance
HVAC
Related articles and projects
An article discussing the basic principles for designing with Daylight.
Exploring the intricacies and nuances of the belgian climate so as to serve as a basis for sustainable design.

