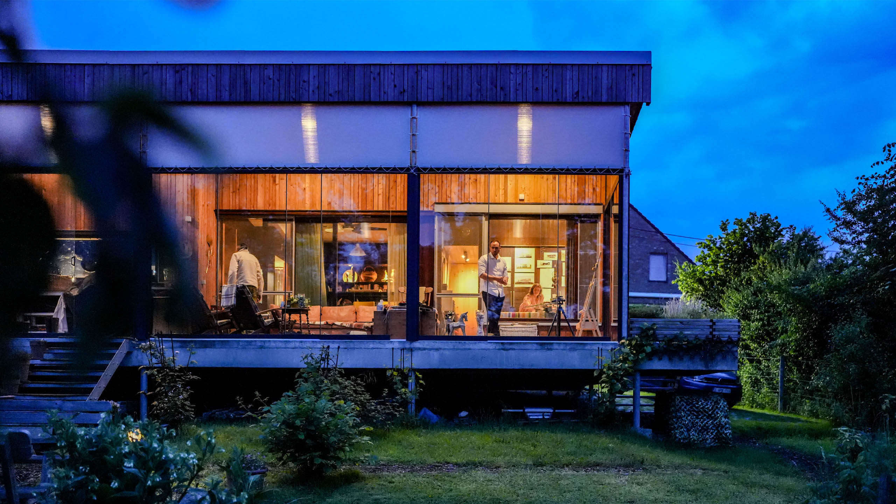
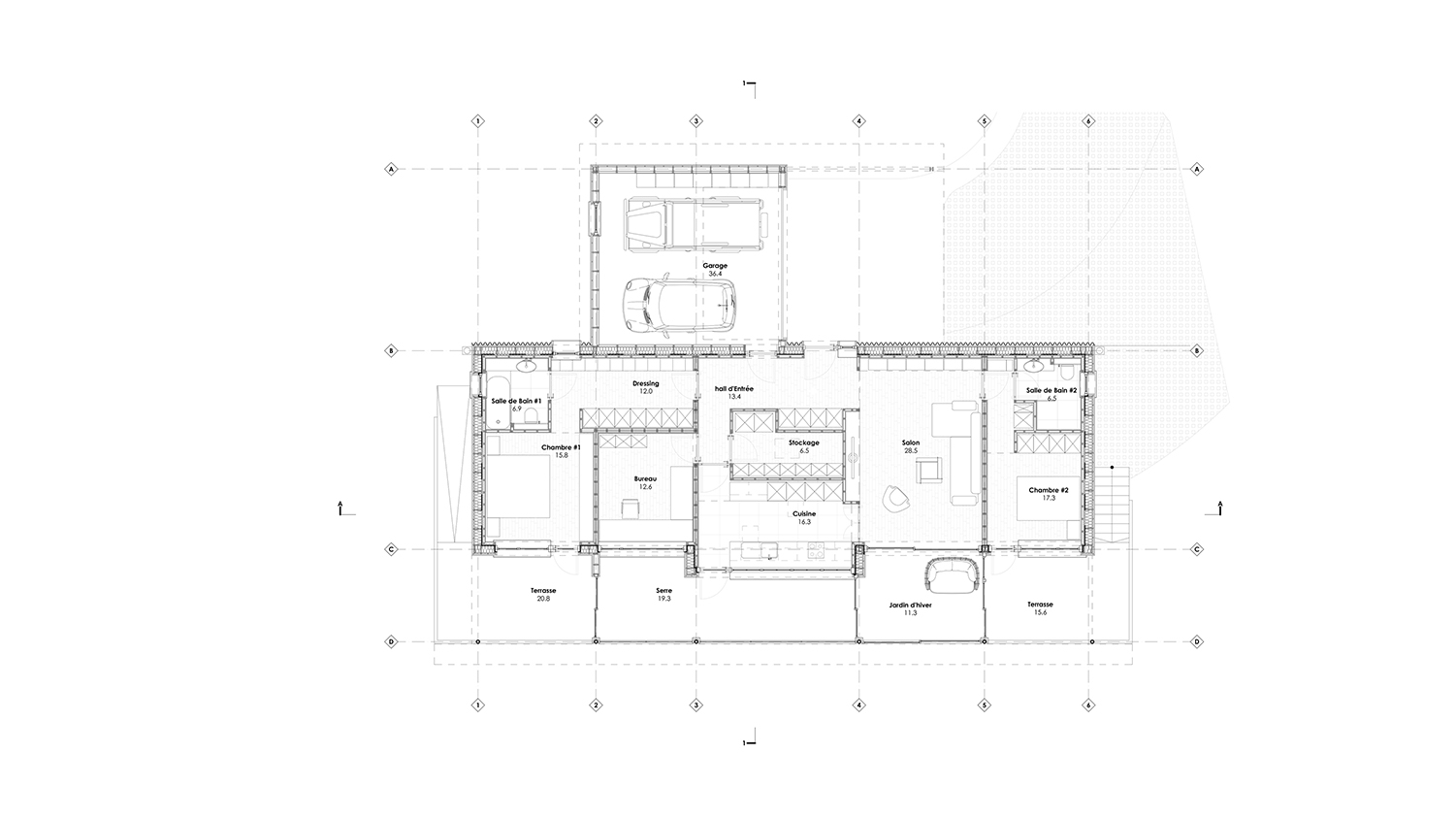
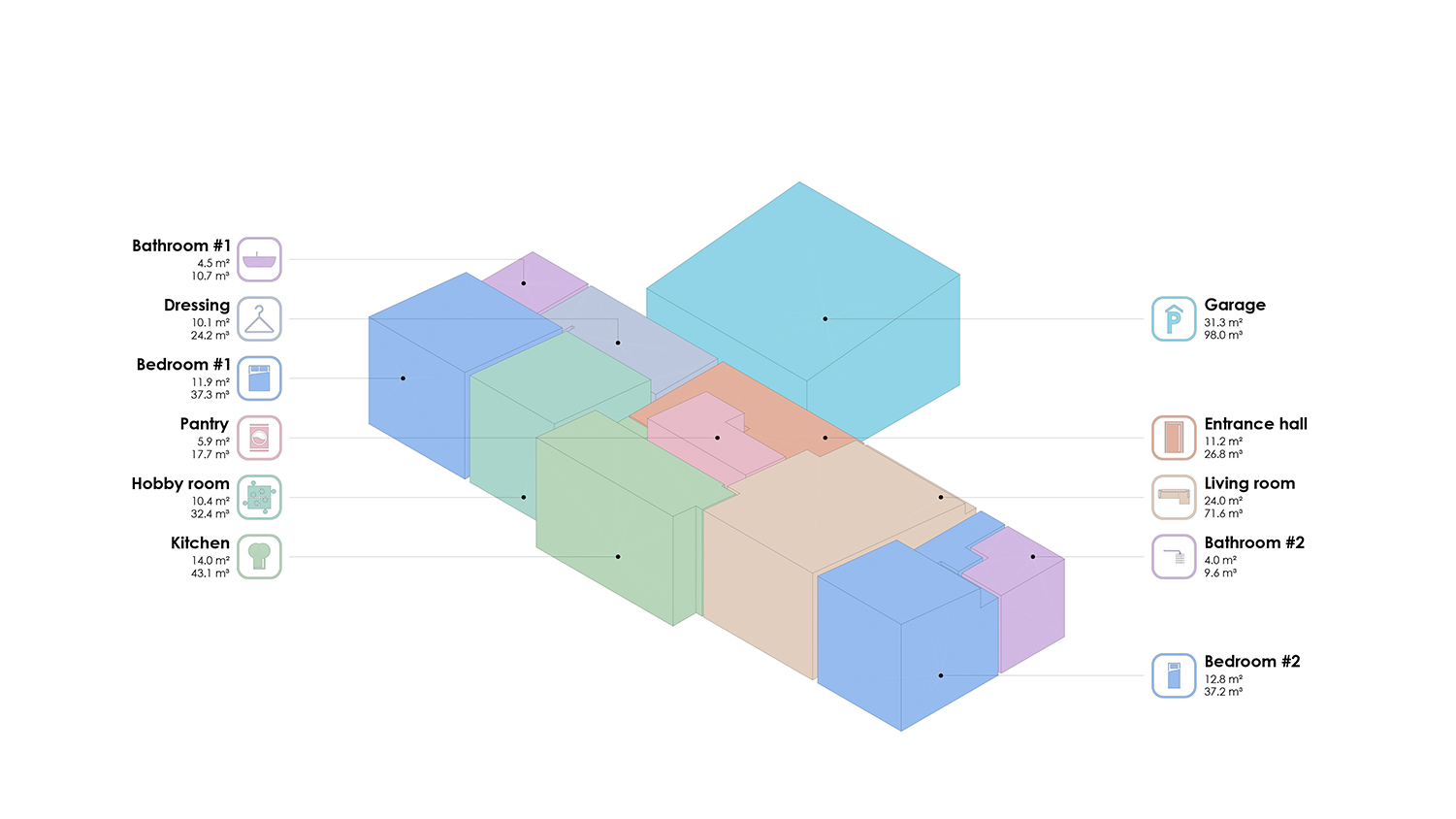
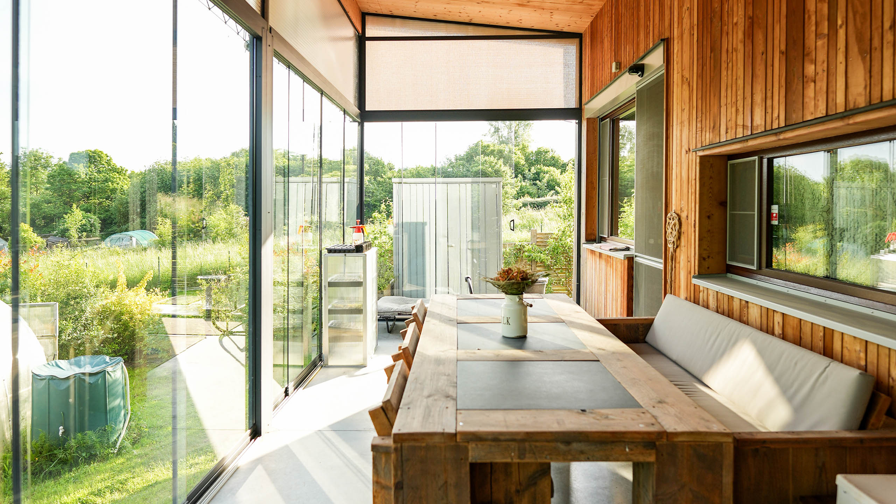
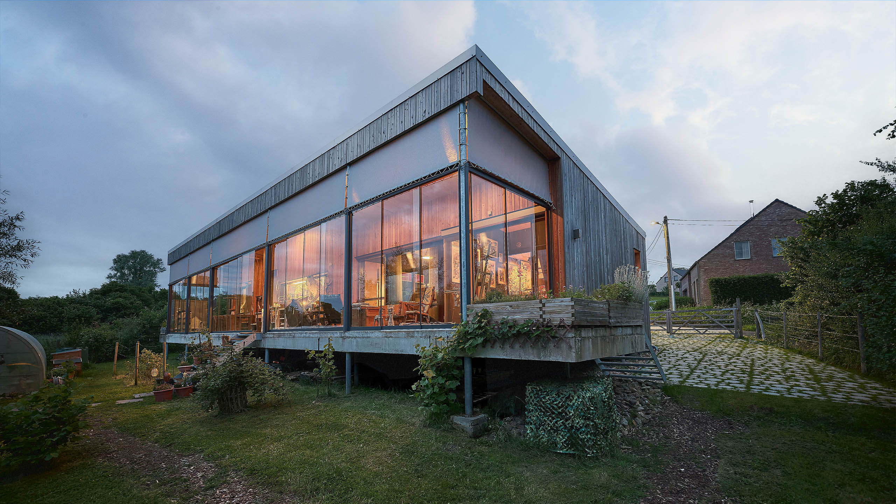
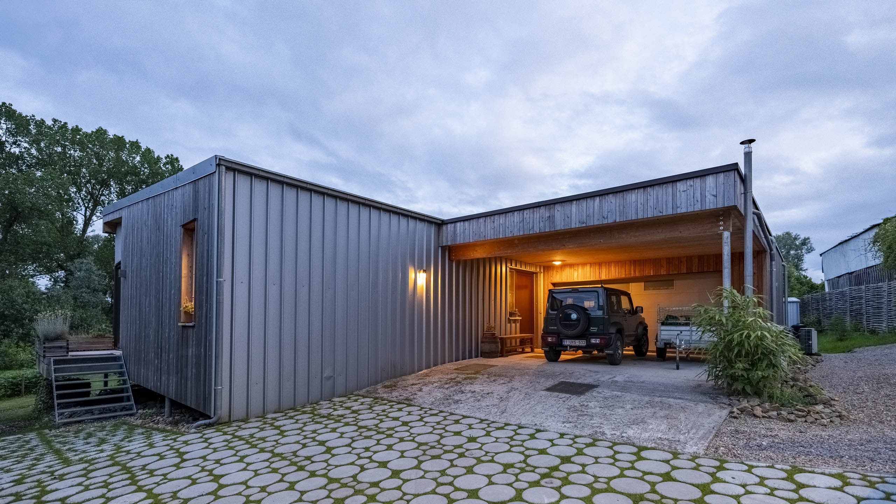
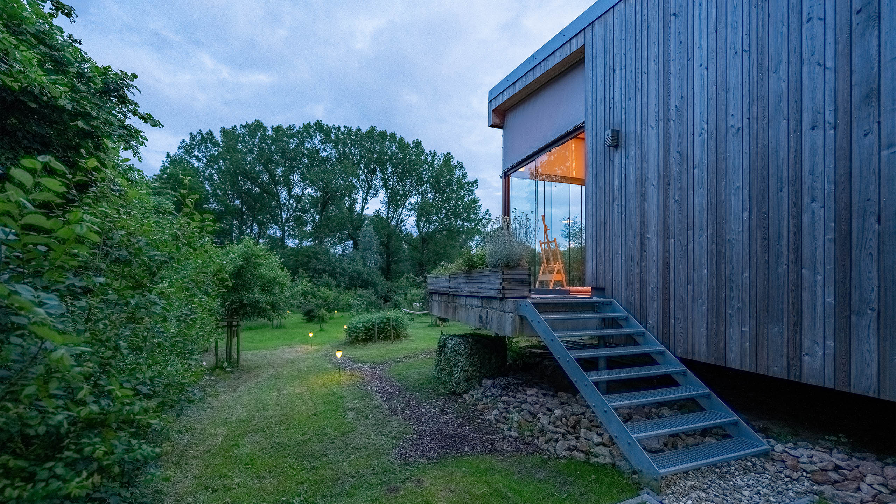
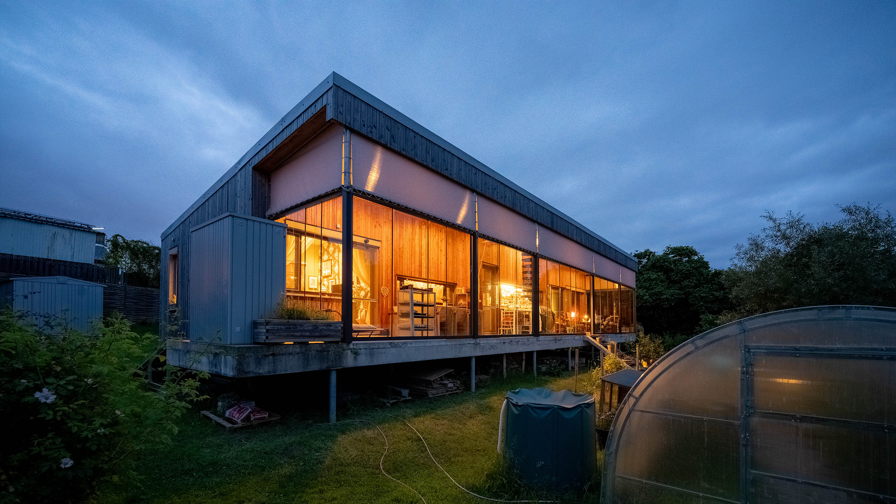
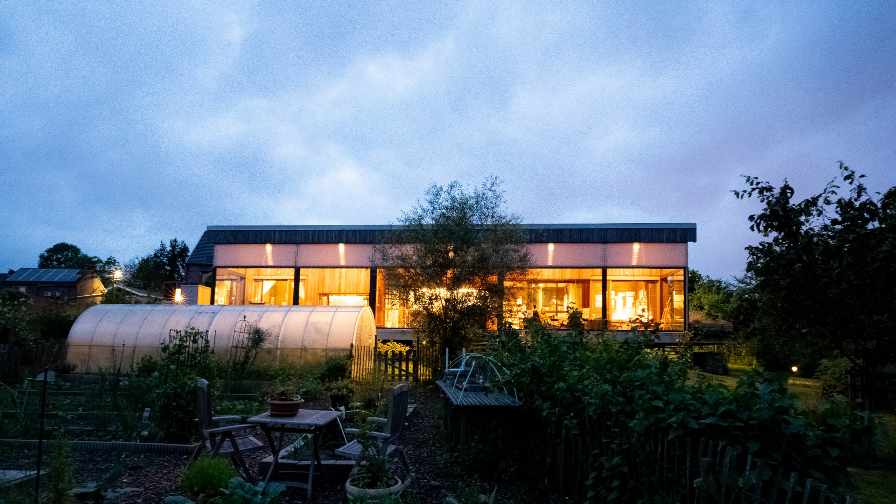
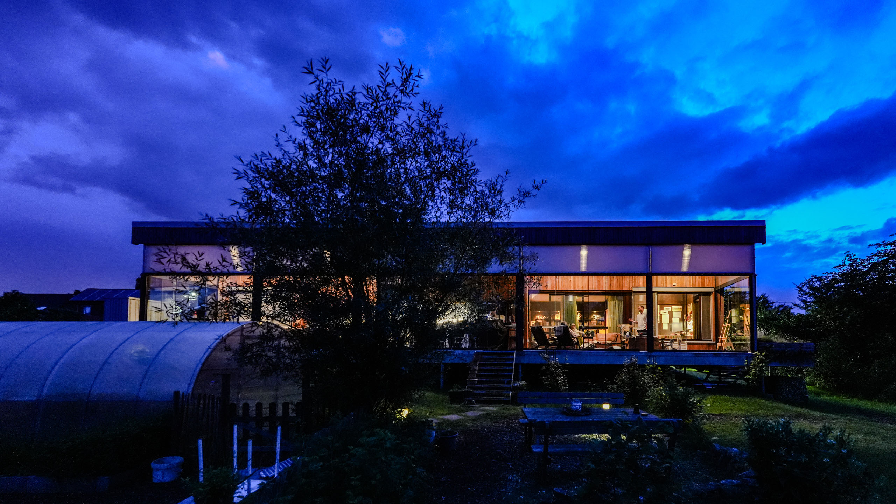
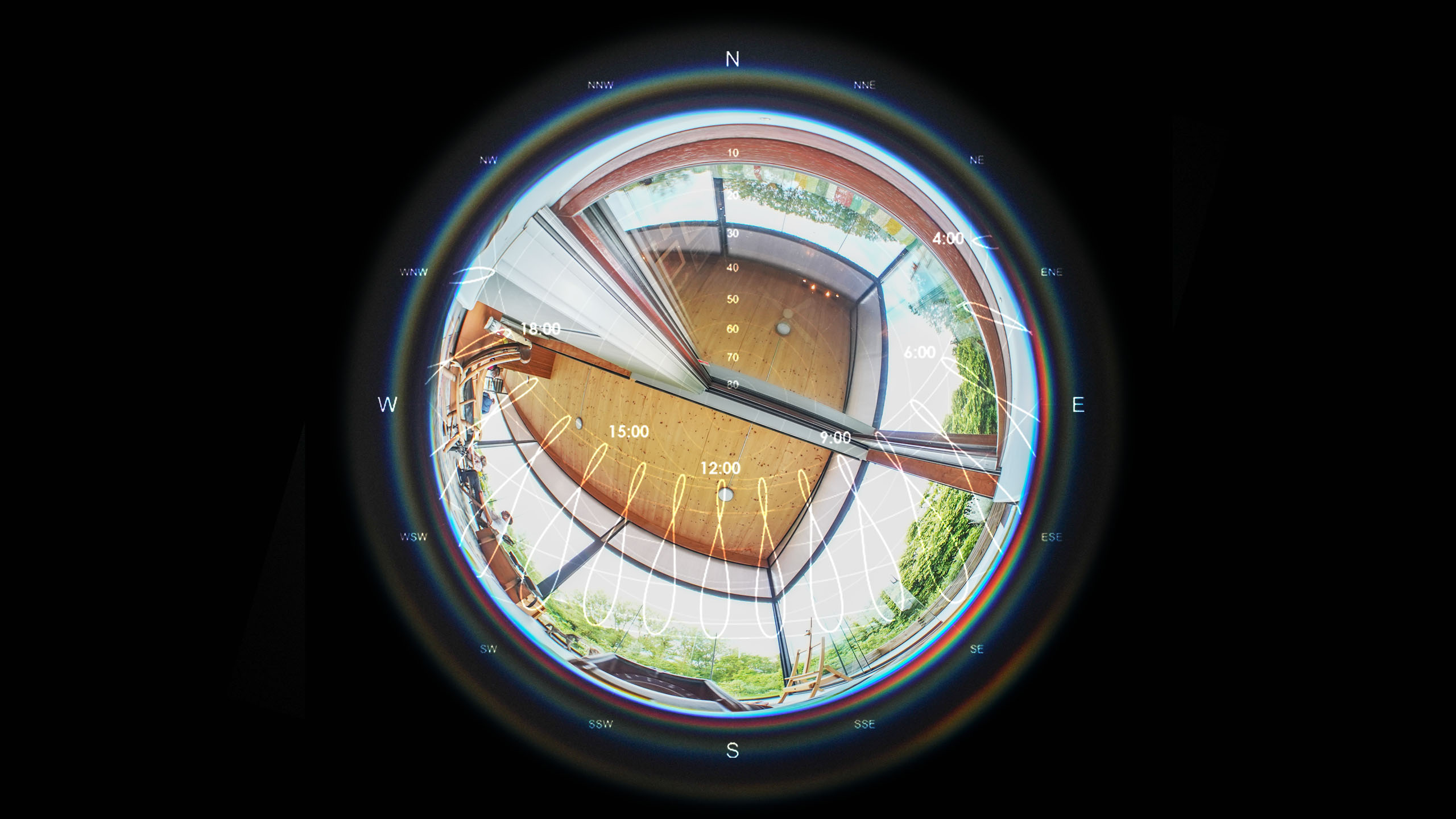

Stilt House
Project type: Single family home
Surface area : 150 m²
Phase : Delivered
Project year : 2018-2020
When specializing in private residential design like we do, all projects turn to some degree or another to a personal level. It’s inevitable. Architects need to inform themselves about how the space to be created is going to be used while respecting clients’ privacy. Stilt house was far from an exception to this.
We were first contacted by the client to do some feasibility studies for a few plots he was interested in. The studies showed several constraints which ultimately deterred the client from acquiring any of those plots.
This delay however, proved to be worth it, as a magnificent plot was finally acquired and a great working relationship had been formed.
The brief
The brief for this project was quite particular. For starters the whole house had to be in one level. Which in itself is not a strange request, but it would require a significant economic effort. One has to understand that having the same surface in 2 levels would mean that the foundations and the roof would cost about half as much.
Other requests included:
- – No dining room had to be foreseen.
- – Two on-suite bedrooms independent from each other
- – The house had to be built on stilts
- – Ample exterior spaces had to be designed as extensions of the inside spaces.
- – A sun room and a winter garden had to be foreseen (Due to budget constraints both of these had to be scraped just as construction was starting).
Inspiration for this project was drawn from our competition entry for the school in Argentina (description comming soon), which was a project the client particularly liked.
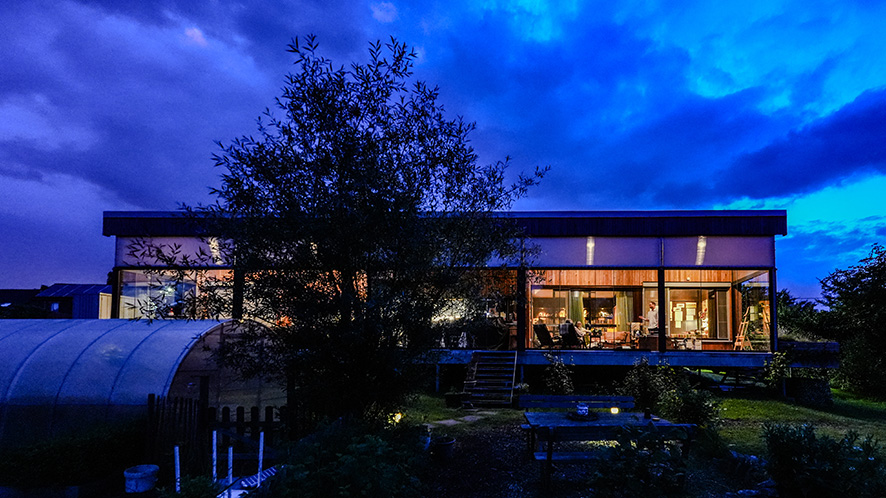
The design
The design response to these requests was to create a sloped roof which would counter the gentle slope of the plot itself, making the house open towards the southern aspect. All living spaces have been placed against the garden façade and have a direct access to the running covered terrace. This strategy allowed for the service areas to be placed towards the north serving as buffer.
Additionally, the house itself was slightly turned a few degrees from east to west. This responded well to the urban context and had a double positive effect.
- The house was going to be in a more direct relation to the entrance, which is from the corner of the site,
- The garden façade was now going to be due south.
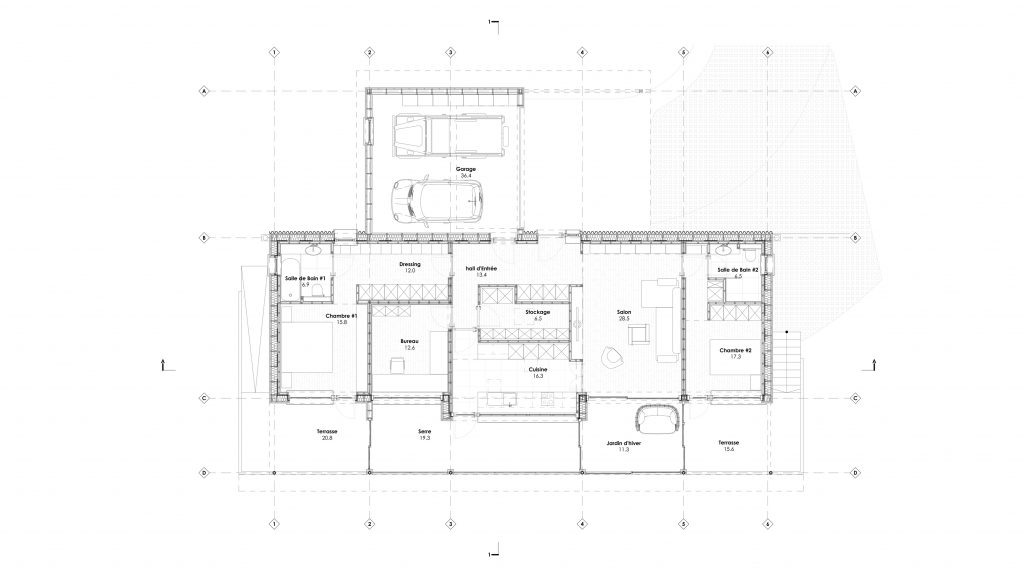
This aforementioned rotation of the house made it easier to calibrate the overhang, shading the large windows while the sun is high during the warm months while at the same time allowing for passive solar heating during the cooler periods of the year (see our Belgian climate analysis article here).
Additional eaves made out of fabric where installed to provide shading while in the terrace.
The kitchen, located on the center of the plan protrudes out onto the terrace so as to create two different spaces to either side, and an exterior kitchen was placed on this narrower space itself.
The whole structure was built with CLT, clad with wood on the outside and left exposed on the inside. This material and technique was chosen as it not only met the client’s and the architect’s goal of having a low carbon impact, but it also offered some great advantages in terms of time as all the pieces where pre-fabricated off-site.
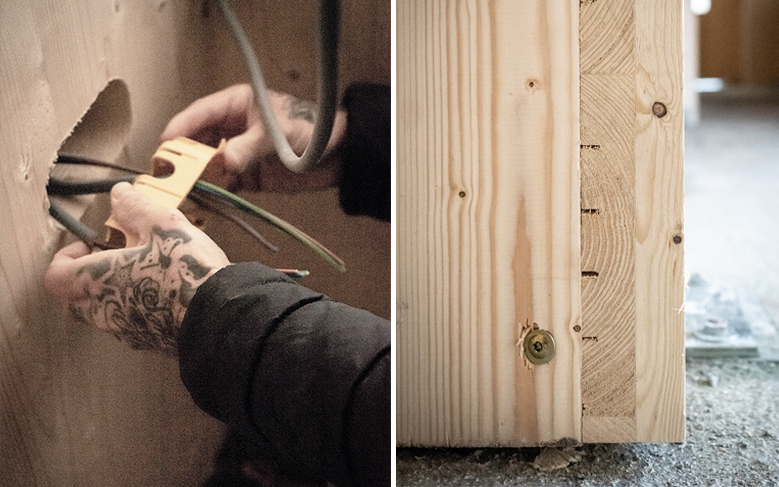
In House black water treatment plant
The project was complemented with a natural black water treatment plant, which makes use of the slope on the terrain to treat the waters. The choice for this installation, seemed obvious, as otherwise a pump would have been had to build along with a 60 long canalization to send it to through the communal system. Not only was this solution expensive, but it did not go in hand with the philosophy of low carbon impact the client and the architect shared.
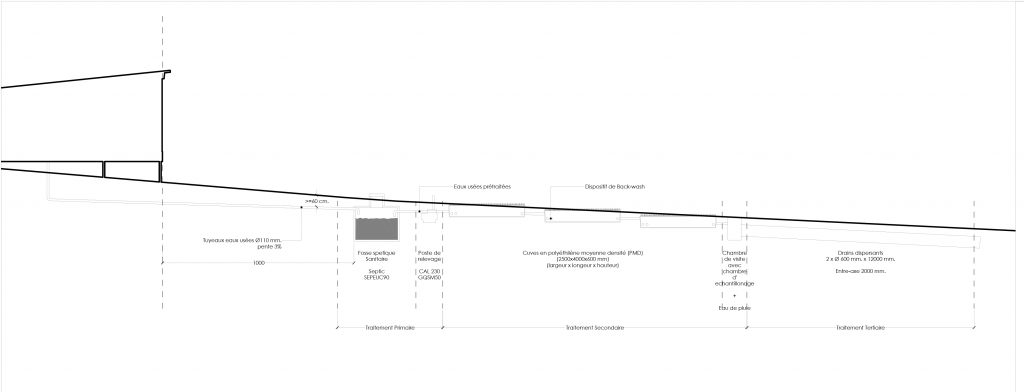
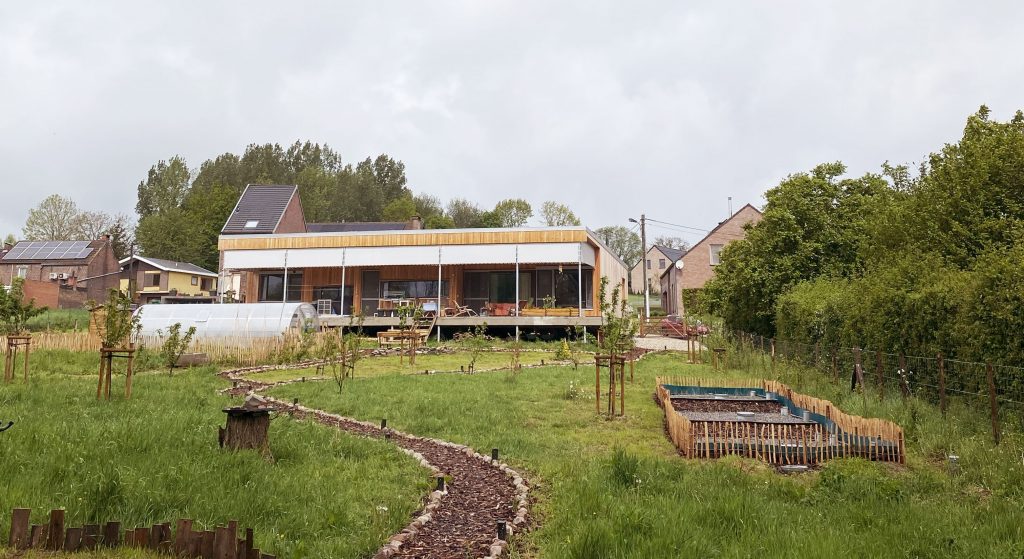
Another great complement is the garden which the client has turned into a permaculture paradise in the hopes of having it and the greenhouse provide for their food needs. To top it all off, a photovoltaic installation of over 9kWc was installed.
To sum up, the house collects rain water with a 20.000 liter Cistern, provides food and electricity for its occupants and it also treats the black waters they generate.




